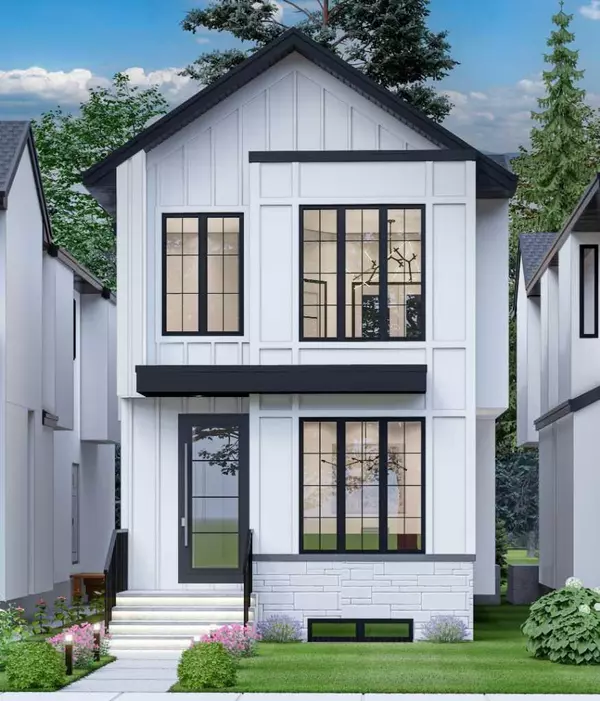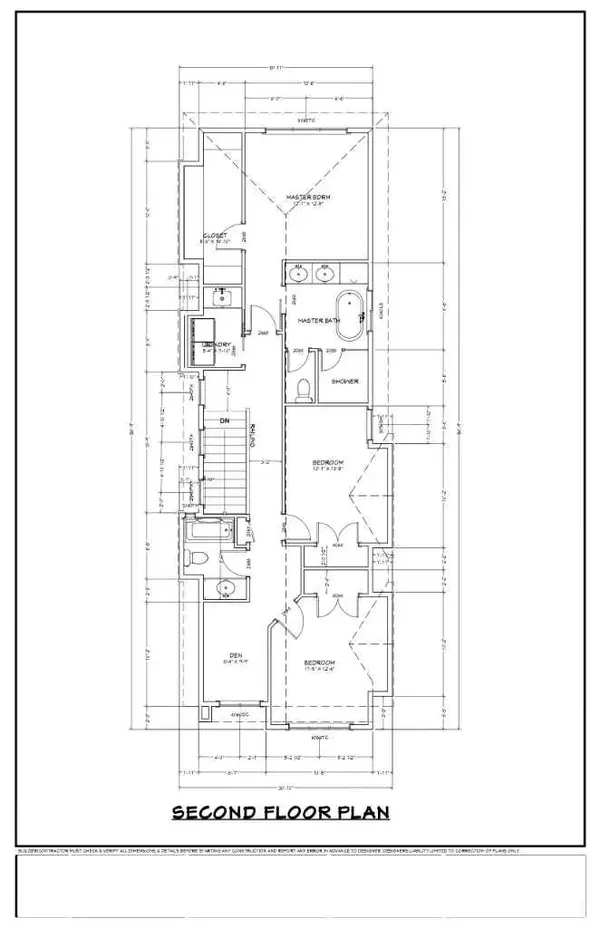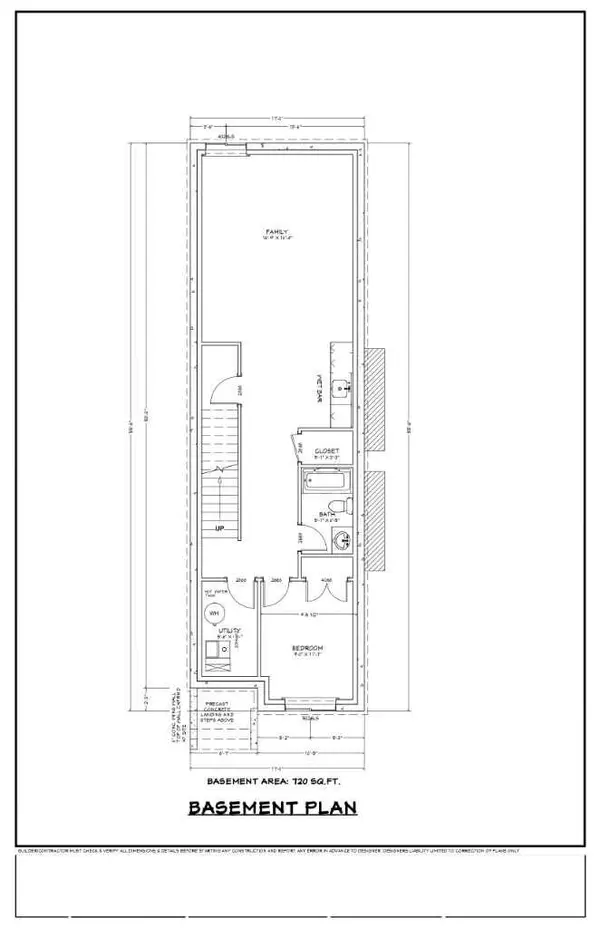$870,000
$869,999
For more information regarding the value of a property, please contact us for a free consultation.
4 Beds
4 Baths
1,987 SqFt
SOLD DATE : 04/03/2024
Key Details
Sold Price $870,000
Property Type Single Family Home
Sub Type Detached
Listing Status Sold
Purchase Type For Sale
Square Footage 1,987 sqft
Price per Sqft $437
Subdivision Bowness
MLS® Listing ID A2095605
Sold Date 04/03/24
Style 2 Storey
Bedrooms 4
Full Baths 3
Half Baths 1
Originating Board Calgary
Year Built 2023
Tax Year 2023
Lot Size 3,051 Sqft
Acres 0.07
Property Sub-Type Detached
Property Description
DETACHED 2 STOREY HOME | 1987 SQFT |4 BED 3.5 WASHROOM | QUIET STREET | EXCELLENT LOCATION. Welcome to 7339 37 Avenue, NW Bowness. With just around 2700 square feet of living space, this modern home is packed with features and conveniences. The main floor features a front room office with a lot of natural light and overlooks the school across the road. The kitchen has upgraded appliances, a gas-fired stove top, elegant quartz countertops, and elegant hardwood along with a breakfast nook. Uniquely situated, this home features a side entry and mudroom with tons of storage and shelving to keep the family organized, and a large pantry. The living room features a gas fireplace and stunning large sliding door that really brighten up the home. To add, you will have Raised 9-foot ceilings on all floors and 8-foot doors which makes you wonder how much space is there. The elegant 2-piece powder room with quartz countertop finishes off this level. Off to the upper floor, the primary bedroom has an oversized window, a large walk-in closet, and an expansive 5-piece ensuite. Two secondary bedrooms have generously sized closets, and share access to the 4-piece bath. The laundry room features cabinetry & a sink for ultimate convenience. The lower level features a HUGE recreation area and a wet bar, another 4-piece bathroom, as well as a fourth bedroom with a closet. The outside of the home is maintenance-free, with James Hardie siding . Situated just steps from a daycare, this home is within walking distance to both public and separate elementary schools, and very close to junior and senior high schools. walking distance to a bakery, farmer's market, grocery stores, as well as a number of amazing restaurants. You're also right next to the Bowness Park for some good family time. Winsport is across the highway, and the mountains are much closer with direct access to Highway 1. Close to the Foothills Hospital and the University of Calgary and within close reach of multiple schools, parks, local amenities, and easy access to Highway 1A and Stoney Trail. Home built by a reputed builder whose work can be shown around Bowness and Calgary. The other 2 houses seen in the rendering picture are also in the construction phase to be ready around the same time. New Home Warranty Included. The estimated completion is Mid-March. View today!
Location
Province AB
County Calgary
Area Cal Zone Nw
Zoning RC2
Direction N
Rooms
Other Rooms 1
Basement Finished, Full
Interior
Interior Features Bar, Built-in Features, Closet Organizers, High Ceilings, Kitchen Island, Open Floorplan, Quartz Counters, Vinyl Windows
Heating Fireplace(s), Forced Air
Cooling None
Flooring Tile, Vinyl Plank
Fireplaces Number 1
Fireplaces Type Gas
Appliance Dishwasher, Garage Control(s), Gas Cooktop, Microwave, Oven-Built-In, Range Hood, Refrigerator
Laundry Upper Level
Exterior
Parking Features Double Garage Detached, Off Street
Garage Spaces 2.0
Garage Description Double Garage Detached, Off Street
Fence Fenced
Community Features Park, Playground, Schools Nearby, Shopping Nearby, Sidewalks, Street Lights, Walking/Bike Paths
Roof Type Asphalt Shingle
Porch Patio
Lot Frontage 25.0
Total Parking Spaces 2
Building
Lot Description Back Lane, Back Yard, Front Yard, Rectangular Lot
Foundation Poured Concrete
Architectural Style 2 Storey
Level or Stories Two
Structure Type See Remarks,Wood Frame
New Construction 1
Others
Restrictions None Known
Ownership Private,REALTOR®/Seller; Realtor Has Interest
Read Less Info
Want to know what your home might be worth? Contact us for a FREE valuation!

Our team is ready to help you sell your home for the highest possible price ASAP





