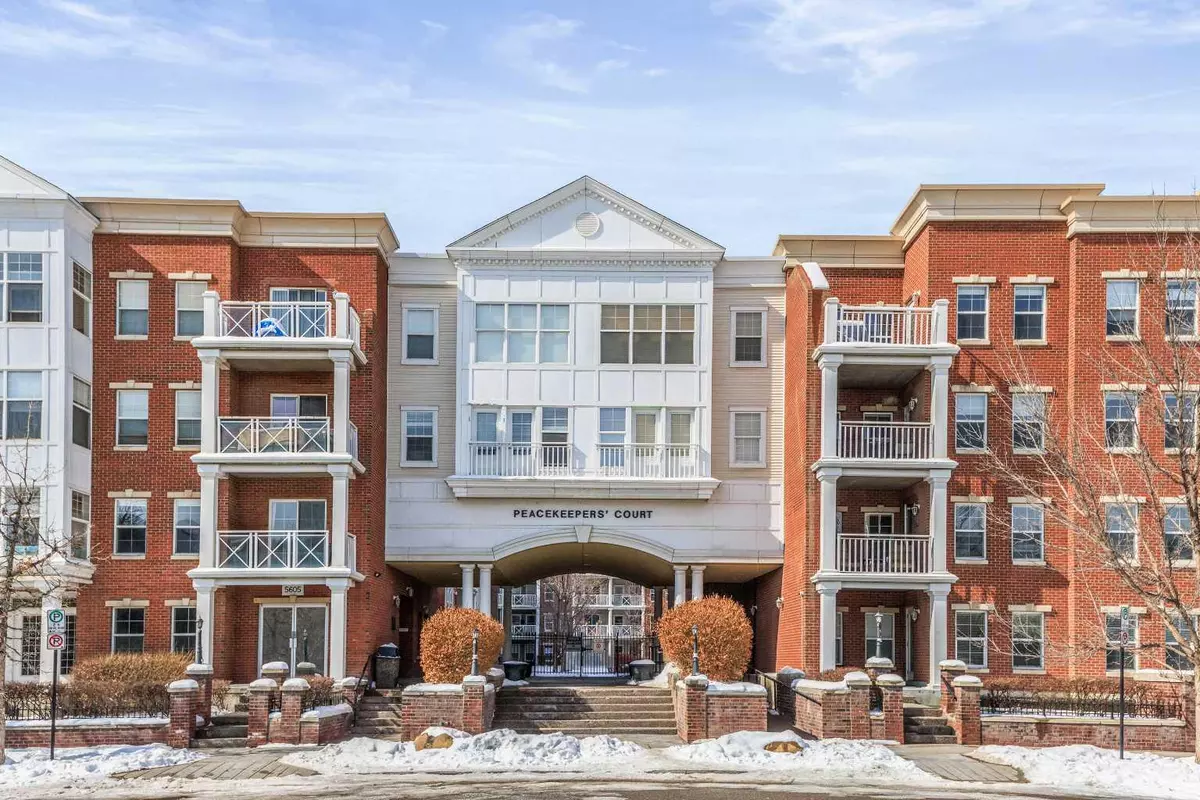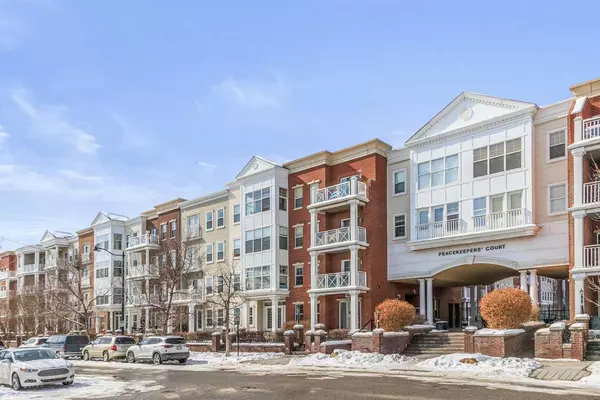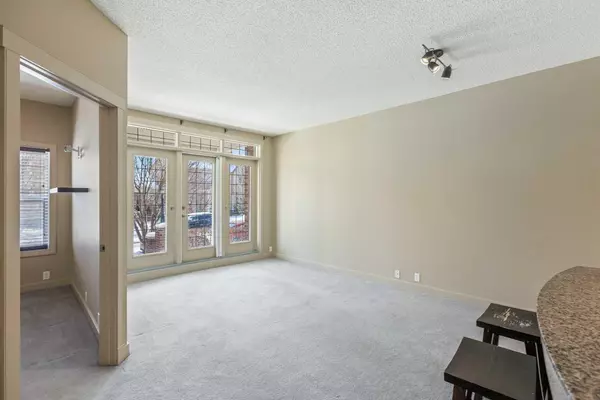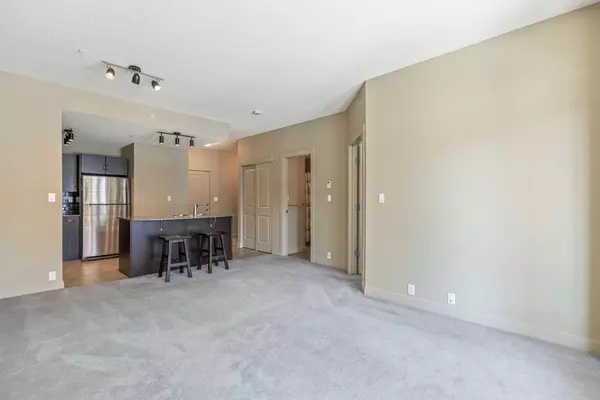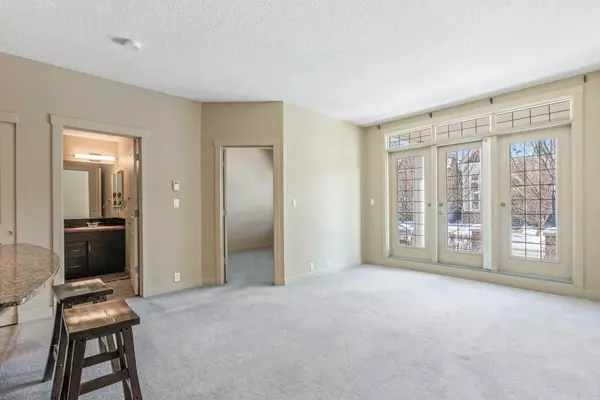$275,200
$250,000
10.1%For more information regarding the value of a property, please contact us for a free consultation.
1 Bed
1 Bath
576 SqFt
SOLD DATE : 03/29/2024
Key Details
Sold Price $275,200
Property Type Condo
Sub Type Apartment
Listing Status Sold
Purchase Type For Sale
Square Footage 576 sqft
Price per Sqft $477
Subdivision Garrison Green
MLS® Listing ID A2115383
Sold Date 03/29/24
Style Apartment
Bedrooms 1
Full Baths 1
Condo Fees $476/mo
Originating Board Calgary
Year Built 2005
Annual Tax Amount $1,153
Tax Year 2023
Property Description
Welcome to Gateway Garrison Green! Prime location on a picturesque tree lined street and walking distance to Mount Royal University. Spacious one bedroom + den unit has just been freshly painted, professionally cleaned and is move in ready. Convenient ground floor unit features an open concept living space in a solid concrete building that is pet friendly. The kitchen is equipped with granite countertops including a large eat up island/breakfast bar, stainless steel appliances, subway tile backsplash, and new light fixtures. Open to the large living room with separate entrance to the patio and direct street access. Great for walking pets! Good sized master bedroom with built in closet organizers and front den that makes a great home office/study area. This unit is complete with in-suite laundry, ample storage and underground parking! The low condo fees include all HEAT, WATER, AND ELECTRICITY. This well managed building features great amenities including a gym, party room, 2 guest suites, a library/book share, bike storage, underground visitor parking, and a gorgeous private courtyard in the center of the complex. All this in one of Calgary’s most desirable neighborhoods surrounded by shops and greenspaces and quick access anywhere in the city by Crowchild, Glenmore, and Stoney Trail!
Location
Province AB
County Calgary
Area Cal Zone W
Zoning M-C2
Direction E
Interior
Interior Features Built-in Features, Closet Organizers, Granite Counters, Kitchen Island, Separate Entrance
Heating Baseboard, In Floor, Natural Gas
Cooling None
Flooring Carpet, Linoleum
Appliance Dishwasher, Dryer, Electric Stove, Garage Control(s), Microwave, Refrigerator, Washer
Laundry In Unit
Exterior
Garage Parkade, Underground
Garage Description Parkade, Underground
Community Features Park, Playground, Schools Nearby, Shopping Nearby, Sidewalks, Street Lights
Amenities Available Bicycle Storage, Elevator(s), Fitness Center, Guest Suite, Park, Parking, Party Room, Picnic Area, Playground, Secured Parking, Snow Removal, Visitor Parking
Porch Patio
Exposure E
Total Parking Spaces 1
Building
Story 4
Architectural Style Apartment
Level or Stories Single Level Unit
Structure Type Brick,Concrete,Vinyl Siding
Others
HOA Fee Include Common Area Maintenance,Electricity,Heat,Insurance,Interior Maintenance,Maintenance Grounds,Parking,Reserve Fund Contributions,Residential Manager,Sewer,Snow Removal,Trash,Water
Restrictions Pets Allowed,Short Term Rentals Not Allowed
Tax ID 82806543
Ownership Private
Pets Description Yes
Read Less Info
Want to know what your home might be worth? Contact us for a FREE valuation!

Our team is ready to help you sell your home for the highest possible price ASAP

