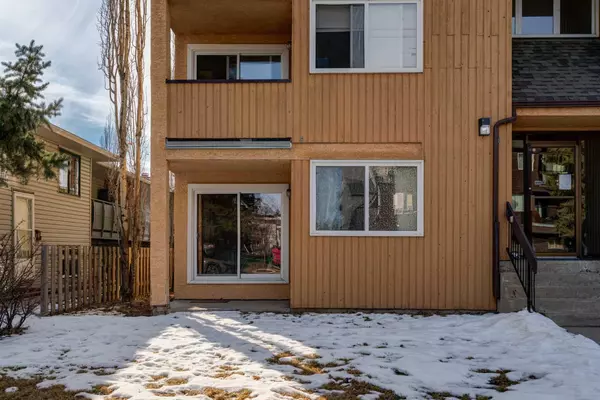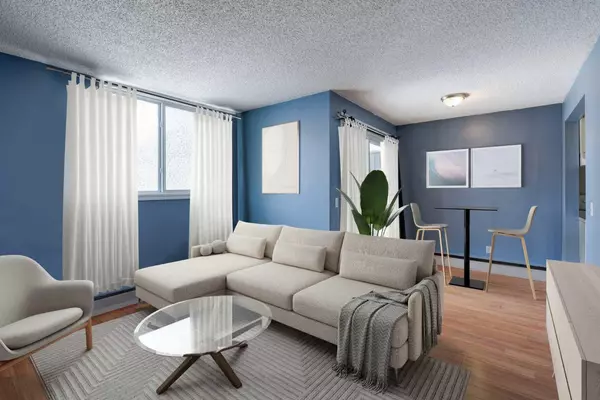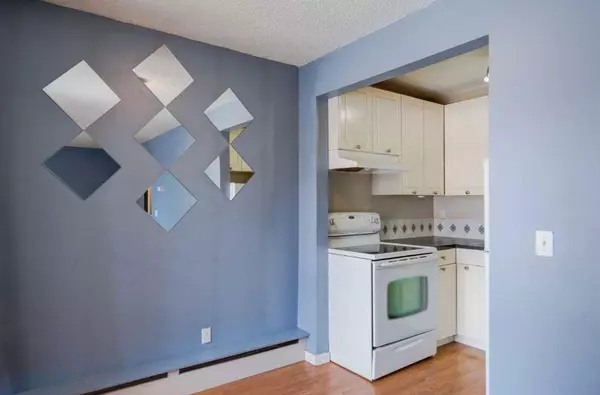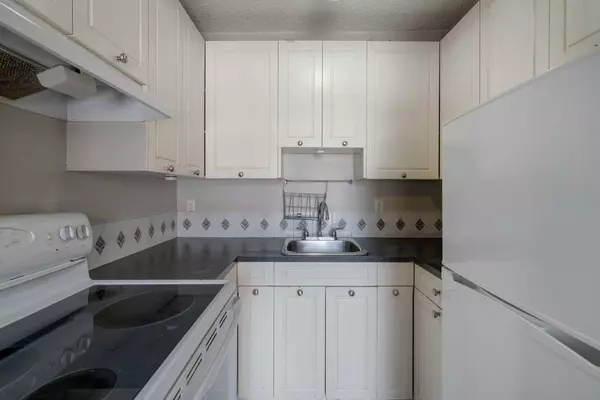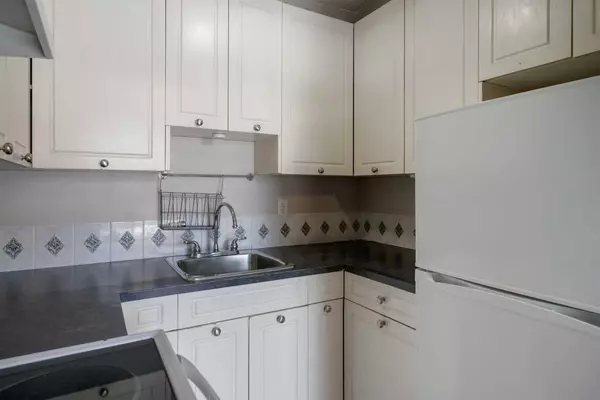$150,000
$155,000
3.2%For more information regarding the value of a property, please contact us for a free consultation.
1 Bed
1 Bath
498 SqFt
SOLD DATE : 03/26/2024
Key Details
Sold Price $150,000
Property Type Condo
Sub Type Apartment
Listing Status Sold
Purchase Type For Sale
Square Footage 498 sqft
Price per Sqft $301
Subdivision Bowness
MLS® Listing ID A2110124
Sold Date 03/26/24
Style Apartment
Bedrooms 1
Full Baths 1
Condo Fees $499/mo
Originating Board Calgary
Year Built 1980
Annual Tax Amount $808
Tax Year 2023
Property Sub-Type Apartment
Property Description
Nestled in the heart of trendy Bowness and just steps away from Bowness High School and a stone's throw from Bowness Road, this bright and spacious main-floor corner unit offers the perfect blend of convenience and comfort. Featuring one bedroom and a four-piece bath, this unit boasts low condo fees and making it an affordable choice. This home has been thoughtfully updated with modern touches, including newer appliances, laminate hardwood flooring, a convenient washer/dryer combo, and fresh paint throughout. Its functional design, parking and prime location make it an ideal investment for those seeking a lifestyle without the hassle of renting. Or, with its attractive features, it could also be a great revenue generating property, ensuring a promising future for your real estate portfolio. Check it out!
Location
Province AB
County Calgary
Area Cal Zone Nw
Zoning M-C1
Direction NE
Interior
Interior Features See Remarks
Heating Baseboard
Cooling None
Flooring Laminate
Appliance Electric Stove, Range Hood, Refrigerator, Washer/Dryer Stacked, Window Coverings
Laundry In Unit
Exterior
Parking Features Alley Access, Assigned, Off Street, Stall
Garage Description Alley Access, Assigned, Off Street, Stall
Community Features Park, Playground, Pool, Schools Nearby, Shopping Nearby, Sidewalks, Street Lights, Walking/Bike Paths
Amenities Available None
Porch Patio
Exposure NE
Total Parking Spaces 1
Building
Story 4
Architectural Style Apartment
Level or Stories Single Level Unit
Structure Type Wood Frame,Wood Siding
Others
HOA Fee Include Common Area Maintenance,Heat,Insurance,Parking,Professional Management,Reserve Fund Contributions,Snow Removal
Restrictions None Known
Ownership Private
Pets Allowed Yes
Read Less Info
Want to know what your home might be worth? Contact us for a FREE valuation!

Our team is ready to help you sell your home for the highest possible price ASAP


