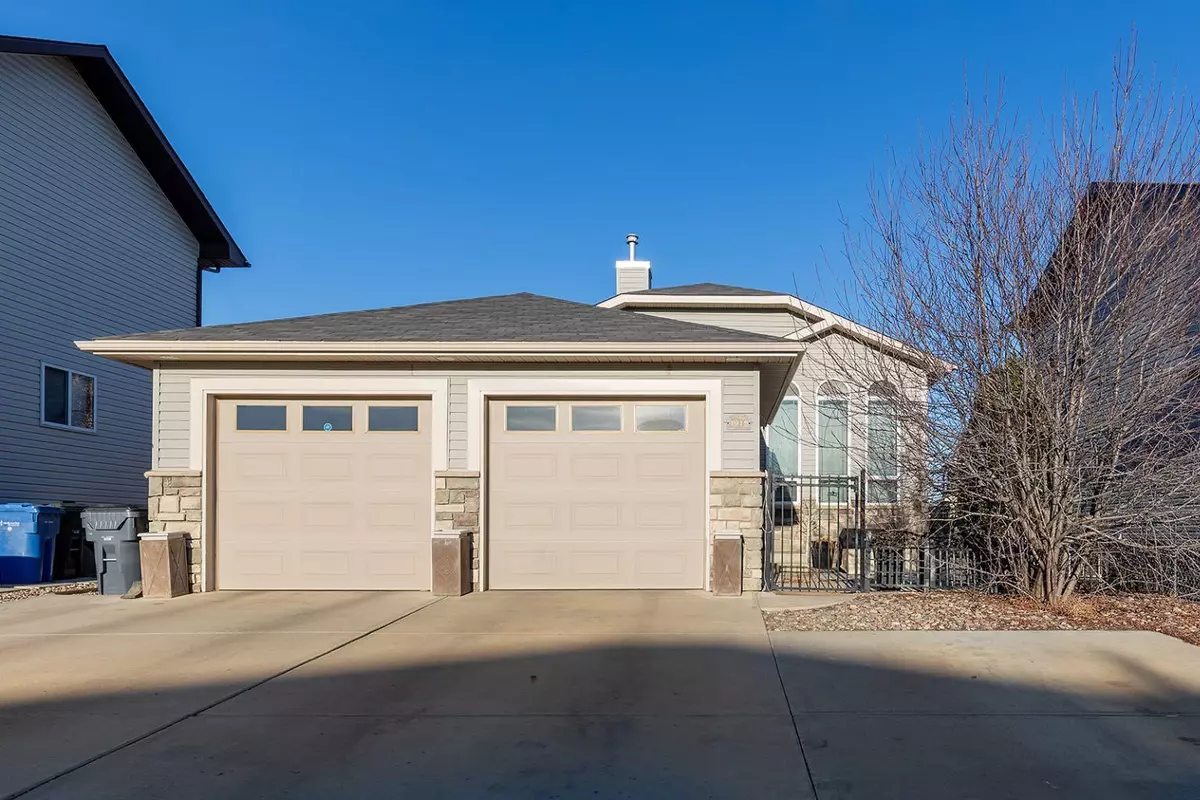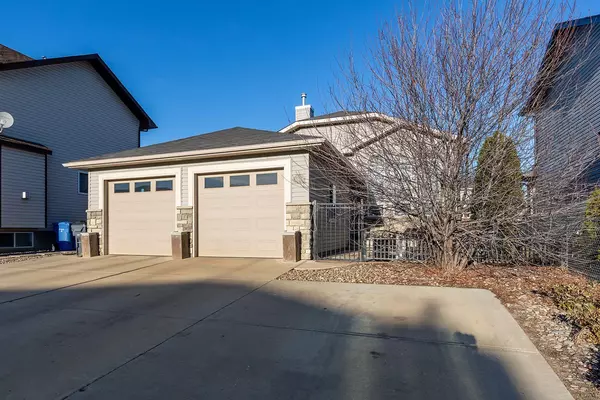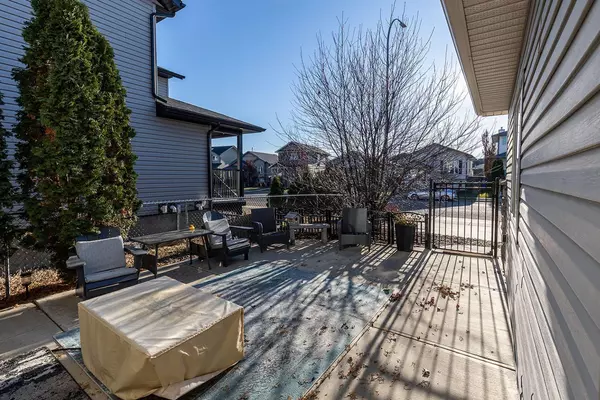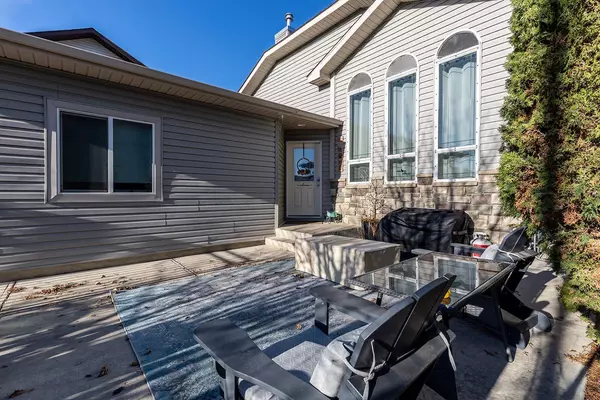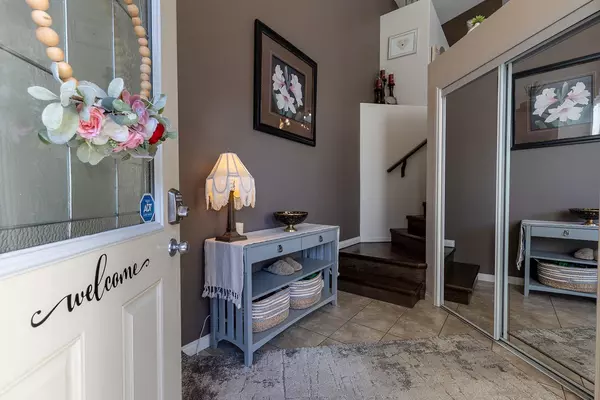$421,500
$424,900
0.8%For more information regarding the value of a property, please contact us for a free consultation.
4 Beds
3 Baths
1,131 SqFt
SOLD DATE : 03/24/2024
Key Details
Sold Price $421,500
Property Type Single Family Home
Sub Type Detached
Listing Status Sold
Purchase Type For Sale
Square Footage 1,131 sqft
Price per Sqft $372
Subdivision Se Southridge
MLS® Listing ID A2113188
Sold Date 03/24/24
Style Bi-Level
Bedrooms 4
Full Baths 3
Originating Board Medicine Hat
Year Built 2007
Annual Tax Amount $3,435
Tax Year 2023
Lot Size 5,196 Sqft
Acres 0.12
Property Sub-Type Detached
Property Description
If you've been on the hunt for that perfect family home , Here it is.
Welcome to 4919 Southlands Drive SE , a wonderful 4 bed / 3 bath bi- level smack dab in the middle of one of Medicine Hat's best neighbourhoods.
Once you enter the home , you'll notice the abundance of natural light flooding through the skylight and windows, all enhanced by the vaulted ceiling.
The home is 2 beds up and 2 down , with the primary suite including a great sized walk-in closet and ensuite with shower and jetted tub.
This home has such great features and updates ; including the flooring , appliances , new paint and maintenance-free landscaping.
The double attached garage is heated and finished and the driveway has been extended for extra off-street parking.
Located in a great neighbourhood , you'll find a great mix of residents that enjoy the close proximity to shopping , parks , schools and playgrounds that are all within walking distance.
Call your favourite REALTOR® today to book your private showing
Location
Province AB
County Medicine Hat
Zoning R-LD
Direction S
Rooms
Other Rooms 1
Basement Finished, Full
Interior
Interior Features Ceiling Fan(s), Granite Counters, High Ceilings, Jetted Tub, Kitchen Island, No Smoking Home, Pantry, Vinyl Windows, Walk-In Closet(s)
Heating Forced Air
Cooling Central Air
Flooring Laminate, Tile, Vinyl Plank
Fireplaces Number 1
Fireplaces Type Basement, Gas
Appliance Dishwasher, Garage Control(s), Microwave Hood Fan, Range, Refrigerator, Washer/Dryer
Laundry In Basement
Exterior
Parking Features Double Garage Attached, Driveway, Garage Faces Front, Heated Garage
Garage Spaces 2.0
Garage Description Double Garage Attached, Driveway, Garage Faces Front, Heated Garage
Fence Fenced
Community Features Park, Playground, Schools Nearby, Shopping Nearby, Sidewalks, Walking/Bike Paths
Roof Type Asphalt Shingle
Porch Patio
Lot Frontage 46.75
Total Parking Spaces 4
Building
Lot Description Back Lane, Back Yard, Garden
Foundation Poured Concrete
Architectural Style Bi-Level
Level or Stories Bi-Level
Structure Type Stone,Vinyl Siding
Others
Restrictions None Known
Tax ID 83503219
Ownership Joint Venture
Read Less Info
Want to know what your home might be worth? Contact us for a FREE valuation!

Our team is ready to help you sell your home for the highest possible price ASAP

