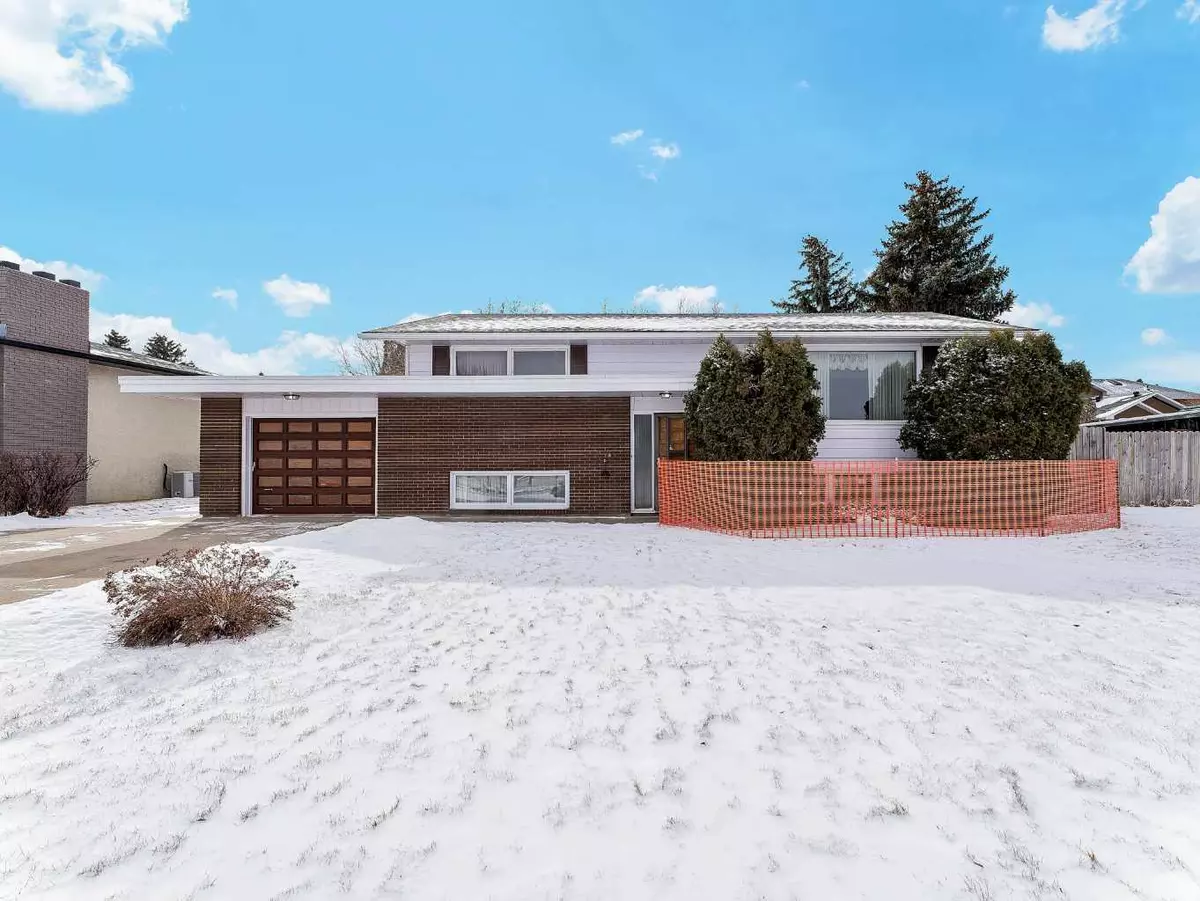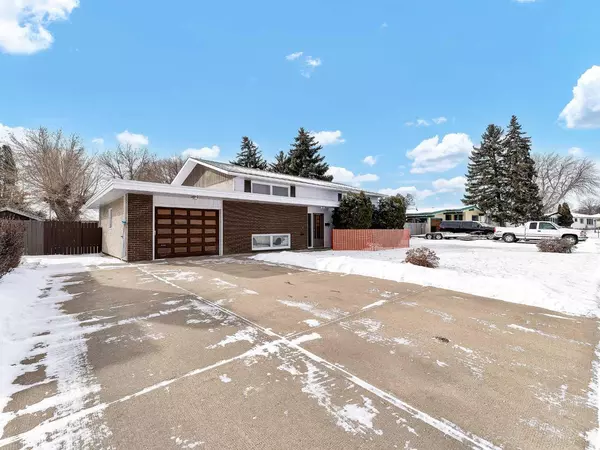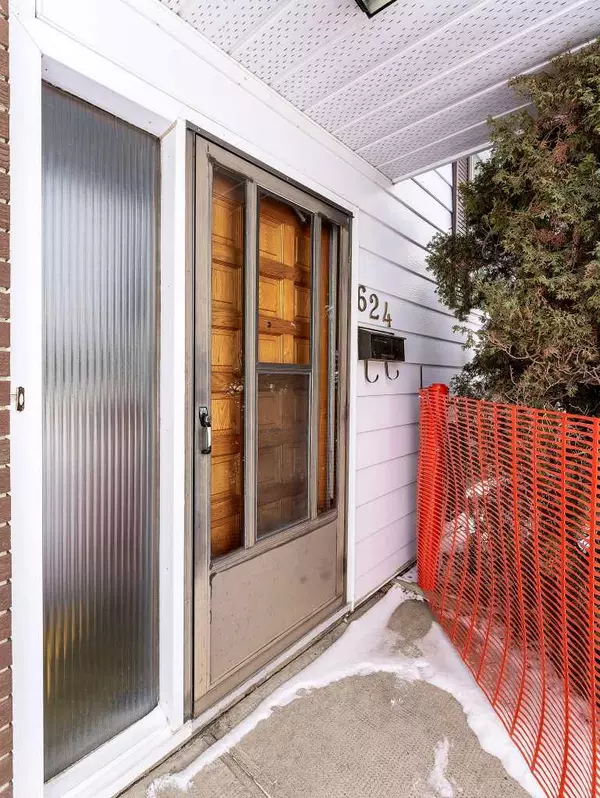$350,000
$369,900
5.4%For more information regarding the value of a property, please contact us for a free consultation.
3 Beds
2 Baths
1,602 SqFt
SOLD DATE : 03/20/2024
Key Details
Sold Price $350,000
Property Type Single Family Home
Sub Type Detached
Listing Status Sold
Purchase Type For Sale
Square Footage 1,602 sqft
Price per Sqft $218
Subdivision Northwest Crescent Heights
MLS® Listing ID A2109856
Sold Date 03/20/24
Style Bi-Level
Bedrooms 3
Full Baths 2
Originating Board Medicine Hat
Year Built 1966
Annual Tax Amount $2,954
Tax Year 2023
Lot Size 7,696 Sqft
Acres 0.18
Property Sub-Type Detached
Property Description
Welcome to this charming bi-level home nestled in a serene and sought-after neighborhood. Boasting a prime location just steps away from scenic walking paths offering stunning city views, this property is a hidden gem waiting to be discovered. With 2 bedrooms on the main level and an additional bedroom and den downstairs, along with 2 bathrooms, this home provides comfortable living space for families or individuals alike. As an original one-owner home, it carries a sense of history and pride. Upon entering, you'll be greeted by a nice sized living room, that leads into a functional kitchen space with full appliance package just adjacent to the dining area. The WOW factor of this home is the spacious sunken great room featuring high arched cedar ceilings that create an inviting atmosphere with a touch of grandeur. The centerpiece of this room is the wood-burning (and gas) fireplace, adorned with floor-to-ceiling mountain stone. Natural light floods the interior through numerous windows, enhancing the warmth and vibrancy of the living spaces. Downstairs, a large family room awaits, along with an additional recreation space that is perfect for entertaining guests, indulging in hobbies or transforming into a theatre space or billiards room…the possibilities are endless. Outside, the private fenced backyard offers a tranquil retreat, complete with a dog run and RV parking, catering to various lifestyles and needs. The roof was recently replaced in 2021, and the deck has been refinished, ensuring both durability and aesthetic appeal. Conveniently accessed through the lower level, the single attached garage provides easy entry into the home, seamlessly connecting with the laundry room. In summary, this home presents a rare opportunity to transform a diamond in the rough into your dream home. With its prime location, unique features, and endless potential, it's a true find for those seeking character and charm in a quiet and welcoming neighbourhood. Don't miss out on making this hidden gem yours today!
Location
Province AB
County Medicine Hat
Zoning R-LD
Direction N
Rooms
Basement Finished, Full
Interior
Interior Features Bar, Ceiling Fan(s), Natural Woodwork
Heating Electric, Fireplace(s), Forced Air, Natural Gas, Wood
Cooling Central Air
Flooring Carpet, Linoleum
Fireplaces Number 2
Fireplaces Type Basement, Electric, Gas, Great Room, Mantle, Stone, Wood Burning
Appliance Central Air Conditioner, Dishwasher, Garage Control(s), Garburator, Refrigerator, Stove(s), Trash Compactor, Washer/Dryer, Window Coverings
Laundry In Basement
Exterior
Parking Features Driveway, Garage Door Opener, Garage Faces Front, Single Garage Attached
Garage Spaces 1.0
Garage Description Driveway, Garage Door Opener, Garage Faces Front, Single Garage Attached
Fence Fenced
Community Features Park, Playground, Schools Nearby, Shopping Nearby, Sidewalks, Street Lights, Walking/Bike Paths
Roof Type Asphalt Shingle
Porch Deck
Lot Frontage 70.0
Exposure N
Total Parking Spaces 1
Building
Lot Description Back Lane, Back Yard, Dog Run Fenced In, Front Yard, Landscaped
Foundation Poured Concrete
Architectural Style Bi-Level
Level or Stories Bi-Level
Structure Type Brick,Stucco,Vinyl Siding,Wood Frame
Others
Restrictions None Known
Tax ID 83500002
Ownership Private
Read Less Info
Want to know what your home might be worth? Contact us for a FREE valuation!

Our team is ready to help you sell your home for the highest possible price ASAP






