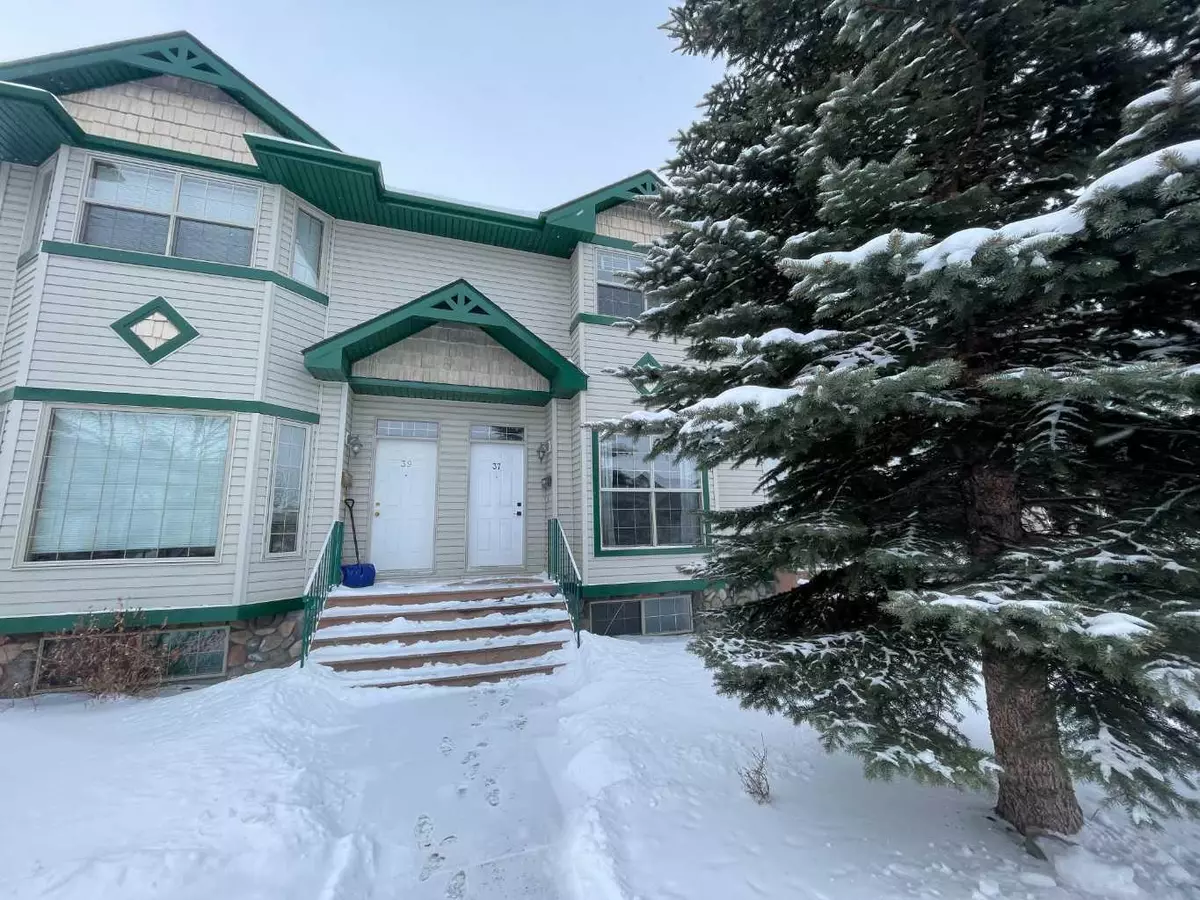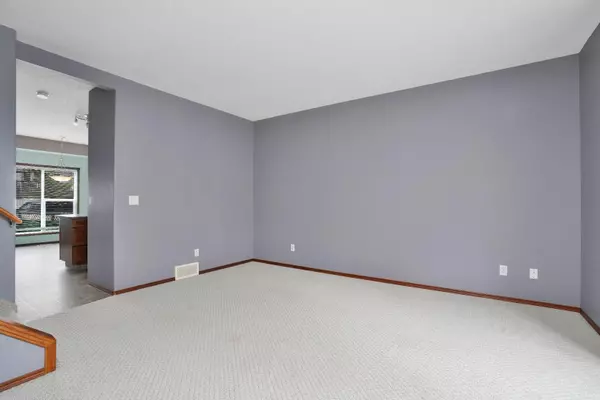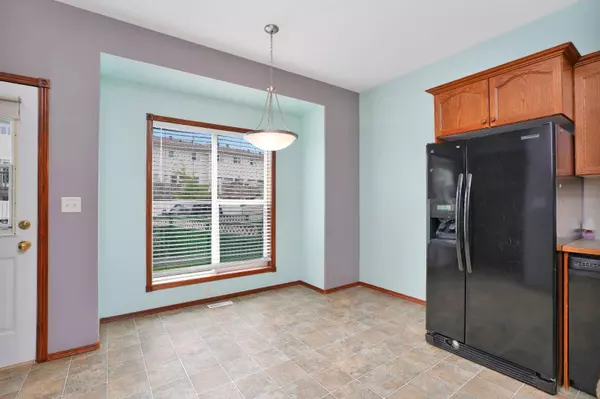$269,900
$269,900
For more information regarding the value of a property, please contact us for a free consultation.
3 Beds
2 Baths
1,217 SqFt
SOLD DATE : 03/20/2024
Key Details
Sold Price $269,900
Property Type Townhouse
Sub Type Row/Townhouse
Listing Status Sold
Purchase Type For Sale
Square Footage 1,217 sqft
Price per Sqft $221
Subdivision Aspen Ridge
MLS® Listing ID A2111980
Sold Date 03/20/24
Style 2 Storey
Bedrooms 3
Full Baths 1
Half Baths 1
Originating Board Central Alberta
Year Built 2001
Annual Tax Amount $2,179
Tax Year 2023
Lot Size 1,794 Sqft
Acres 0.04
Property Sub-Type Row/Townhouse
Property Description
No condo fees. This move in ready townhome is ready for your family or to add to your rental portfolio . This 3 bedroom home is in desired Aspen Ridge close to schools and shopping. Large living room, a spacious kitchen and dining area with separate island. Access to your south exposure backyard perfect for summer bbq's. Upstairs features 3 bedrooms, master bedroom with his and her closets. A 4 piece bath completes this level. Downstairs is open for your ideas. High quality shingles added in 2016.
Location
Province AB
County Red Deer
Zoning R2
Direction N
Rooms
Basement Full, Unfinished
Interior
Interior Features Kitchen Island, Vinyl Windows
Heating Forced Air, Natural Gas
Cooling None
Flooring Carpet, Linoleum
Appliance Dishwasher, Electric Oven, Electric Stove, Washer/Dryer
Laundry In Basement
Exterior
Parking Features Parking Pad
Garage Description Parking Pad
Fence Fenced
Community Features Playground, Schools Nearby, Shopping Nearby, Sidewalks, Street Lights
Utilities Available Electricity Available, Natural Gas Available, Garbage Collection
Roof Type Asphalt Shingle
Porch Deck
Lot Frontage 18.0
Total Parking Spaces 2
Building
Lot Description Back Lane, Back Yard, Landscaped
Foundation Poured Concrete
Sewer Public Sewer
Water Public
Architectural Style 2 Storey
Level or Stories Two
Structure Type Vinyl Siding,Wood Frame
Others
Restrictions None Known
Tax ID 83305609
Ownership Private
Read Less Info
Want to know what your home might be worth? Contact us for a FREE valuation!

Our team is ready to help you sell your home for the highest possible price ASAP






