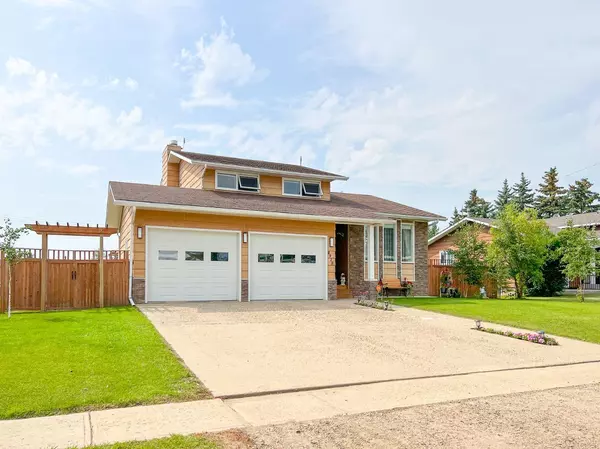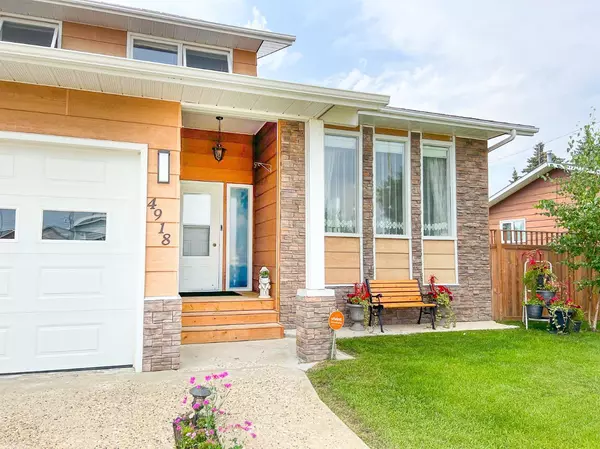$246,000
$270,000
8.9%For more information regarding the value of a property, please contact us for a free consultation.
3 Beds
3 Baths
1,488 SqFt
SOLD DATE : 03/18/2024
Key Details
Sold Price $246,000
Property Type Single Family Home
Sub Type Detached
Listing Status Sold
Purchase Type For Sale
Square Footage 1,488 sqft
Price per Sqft $165
MLS® Listing ID A2068539
Sold Date 03/18/24
Style 4 Level Split
Bedrooms 3
Full Baths 2
Half Baths 1
Originating Board Grande Prairie
Year Built 1983
Annual Tax Amount $3,120
Tax Year 2023
Lot Size 10,500 Sqft
Acres 0.24
Property Description
Indoor Comforts, Outdoor Paradise Discover your ideal retreat in Donnelly with this remarkable 3-bedroom, 2.5-bathroom home situated on a large, fully landscaped lot, fully fenced for added privacy and offering alleyway access for convenience. Step inside to find a seamlessly designed layout, harmoniously combining functionality and comfort. The main floor boasts a welcoming and spacious living room with a cozy seating area, perfect for relaxing and unwinding. The heart of the home features a fully renovated kitchen with new stainless steel appliances, complemented by modern kitchen cabinets and trendy backsplash. The primary bedroom is spacious and features built-in closet space, adding convenience and organization to your haven. Descend to the basement to discover the ultimate space for entertainment and leisure. A well-designed rec room awaits, providing a versatile area for gatherings, games, and movie nights. One more level down from the rec room, a gym area beckons fitness enthusiasts, offering a convenient space to stay active and healthy. The large laundry room provides ample space for organizing and tidying up, while the cold room is ideal for storing seasonal preserves and perishables. This home features the comfort of air conditioning, ensuring a pleasant living experience throughout the seasons. Outside, the property greets you with an abundance of lush greenery, showcasing fully landscaped grounds with an array of shrubs, fruit trees, and vibrant perennials, creating a picturesque oasis for relaxation and enjoyment. Enjoy gardening with dedicated garden beds, perfect for growing your favorite herbs, flowers, and vegetables. Unwind and socialize in the relaxing fire pit area, perfect for cozy gatherings under the stars. The spacious deck is designed for outdoor entertainment, offering a dedicated dining area and outdoor cooking space. The deck also features a comfortable lounge area, providing a serene spot to relax and enjoy the tranquility of your backyard paradise. This exceptional property also includes a storage shed featuring a loft, offering ample storage space and endless possibilities. The shed has power and internet access, perfect for a studio or kids' secret hideaway for imaginative adventures. Book your showing today!
Location
Province AB
County Smoky River No. 130, M.d. Of
Zoning General Residential
Direction E
Rooms
Basement Finished, Full
Interior
Interior Features Built-in Features, Ceiling Fan(s), Central Vacuum, No Smoking Home, Open Floorplan, Storage
Heating Forced Air, Natural Gas
Cooling Central Air
Flooring Carpet, Laminate, Linoleum, Marble
Appliance Dishwasher, Garburator, Refrigerator, Stove(s), Washer/Dryer
Laundry In Basement, Laundry Room
Exterior
Garage Additional Parking, Alley Access, Double Garage Attached, Driveway
Garage Spaces 2.0
Garage Description Additional Parking, Alley Access, Double Garage Attached, Driveway
Fence Fenced
Community Features Park, Playground, Pool, Schools Nearby, Shopping Nearby, Sidewalks, Street Lights
Roof Type Asphalt
Porch Deck
Lot Frontage 70.0
Total Parking Spaces 5
Building
Lot Description Back Lane, Back Yard, Fruit Trees/Shrub(s), Lawn, Garden, Landscaped, Many Trees, Native Plants
Building Description Brick,Wood Siding, Shed with Loft - Powered & Internet Available, this space-efficient structure offers ample storage below and a cozy loft above, providing storage space for tools and relaxation in the loft.
Foundation Wood
Architectural Style 4 Level Split
Level or Stories 4 Level Split
Structure Type Brick,Wood Siding
Others
Restrictions None Known
Tax ID 83596054
Ownership Private
Read Less Info
Want to know what your home might be worth? Contact us for a FREE valuation!

Our team is ready to help you sell your home for the highest possible price ASAP

"My job is to find and attract mastery-based agents to the office, protect the culture, and make sure everyone is happy! "






