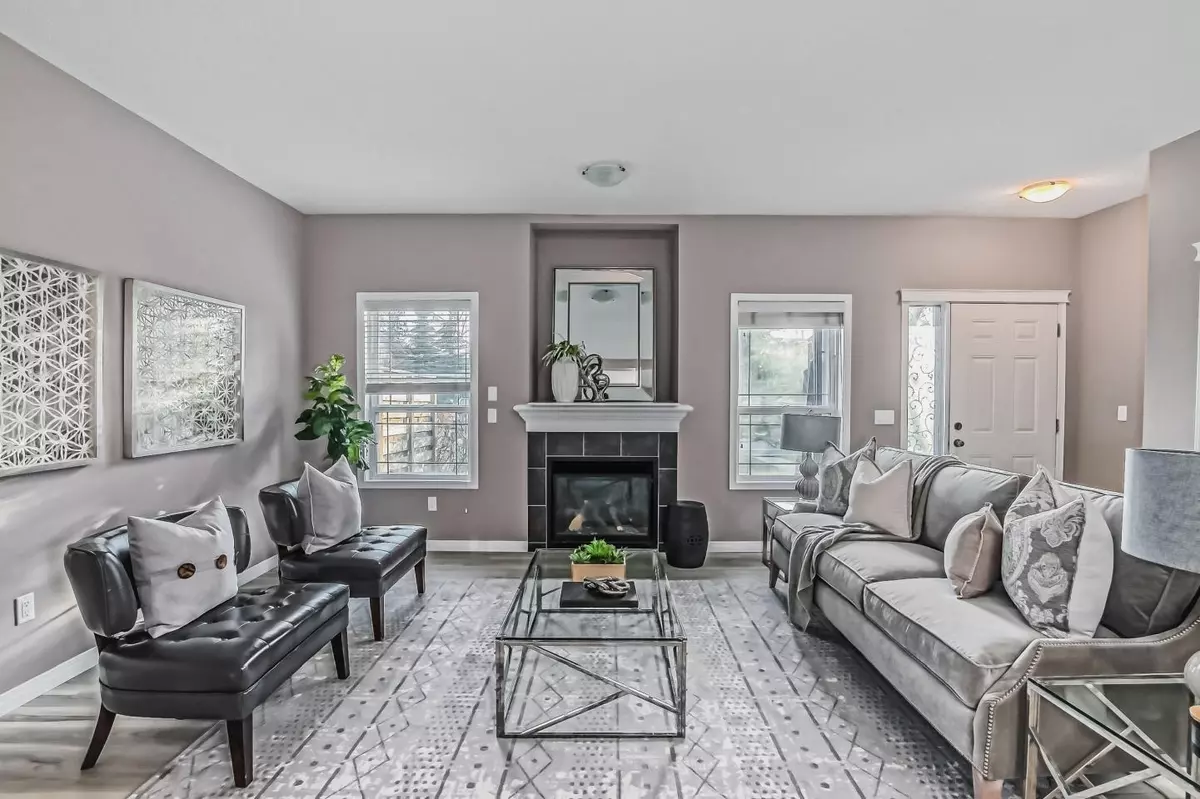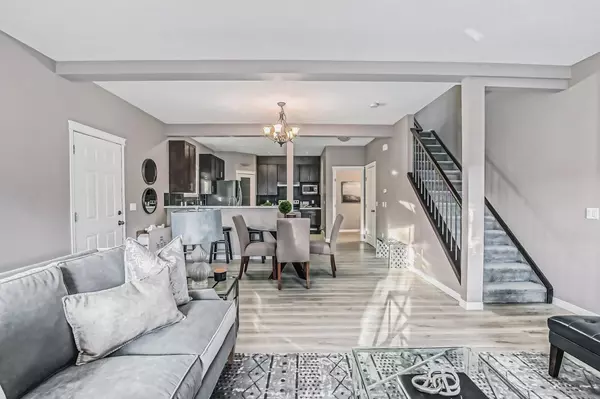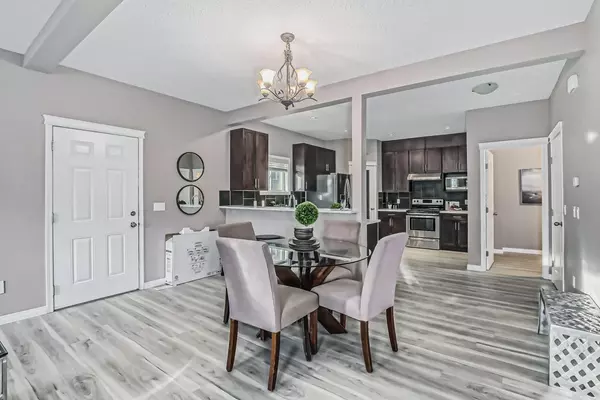$525,000
$529,000
0.8%For more information regarding the value of a property, please contact us for a free consultation.
3 Beds
3 Baths
1,352 SqFt
SOLD DATE : 03/15/2024
Key Details
Sold Price $525,000
Property Type Townhouse
Sub Type Row/Townhouse
Listing Status Sold
Purchase Type For Sale
Square Footage 1,352 sqft
Price per Sqft $388
Subdivision Bowness
MLS® Listing ID A2090073
Sold Date 03/15/24
Style 2 Storey
Bedrooms 3
Full Baths 2
Half Baths 1
Condo Fees $307
Originating Board Calgary
Year Built 2012
Annual Tax Amount $2,388
Tax Year 2023
Lot Size 1,805 Sqft
Acres 0.04
Lot Dimensions 8.6x19.5
Property Sub-Type Row/Townhouse
Property Description
Property is now under contract until March 15th. Property back on market due to financing. 2024 Investor alert with long term tenant! Fully Upgraded with over 1900 Sqft of living space 3.5 Bathroom, 3 bedrooms + flex room den and office area. Upstairs has 2 oversized bedroom each has their own En-suite with white granite countertops and walk in closet. This second floor has new carpets and a mini office/sitting area. Main floor has a massive kitchen space also upgraded with white granite countertops, large living room and half bath. The basement has an additional bedroom, den, flex room and full 4pc bath. Appliances are worth over $6k including an endless 60 Gallon hot water tank and high efficiency furnace. A Corner store is just 50 meters away with easy access to buses downtown and around the city. Tenants have a lease till June 2025 for $3100 monthly but want to stay longer. They cover all utilities.
Location
Province AB
County Calgary
Area Cal Zone Nw
Zoning MC-1
Direction S
Rooms
Other Rooms 1
Basement Finished, Full
Interior
Interior Features Double Vanity, Granite Counters, High Ceilings, Kitchen Island, No Animal Home, Open Floorplan
Heating ENERGY STAR Qualified Equipment, Natural Gas
Cooling Central Air
Flooring Carpet, Laminate, Linoleum
Fireplaces Number 1
Fireplaces Type Family Room, Gas, Glass Doors
Appliance Dishwasher, ENERGY STAR Qualified Appliances, ENERGY STAR Qualified Dishwasher, ENERGY STAR Qualified Dryer, ENERGY STAR Qualified Refrigerator, ENERGY STAR Qualified Washer, Humidifier, Microwave
Laundry In Basement
Exterior
Parking Features Alley Access, Carport, Parking Pad
Carport Spaces 1
Garage Description Alley Access, Carport, Parking Pad
Fence None
Community Features Shopping Nearby
Utilities Available Cable Available, Electricity Available, Natural Gas Available
Amenities Available None
Roof Type Asphalt Shingle
Porch None
Lot Frontage 28.22
Exposure S
Total Parking Spaces 1
Building
Lot Description Rectangular Lot
Foundation Poured Concrete
Sewer Public Sewer
Water Public
Architectural Style 2 Storey
Level or Stories Two
Structure Type Stone,Vinyl Siding
Others
HOA Fee Include Common Area Maintenance,Insurance
Restrictions None Known
Tax ID 82796545
Ownership REALTOR®/Seller; Realtor Has Interest
Pets Allowed Call, Cats OK, Dogs OK, Yes
Read Less Info
Want to know what your home might be worth? Contact us for a FREE valuation!

Our team is ready to help you sell your home for the highest possible price ASAP






