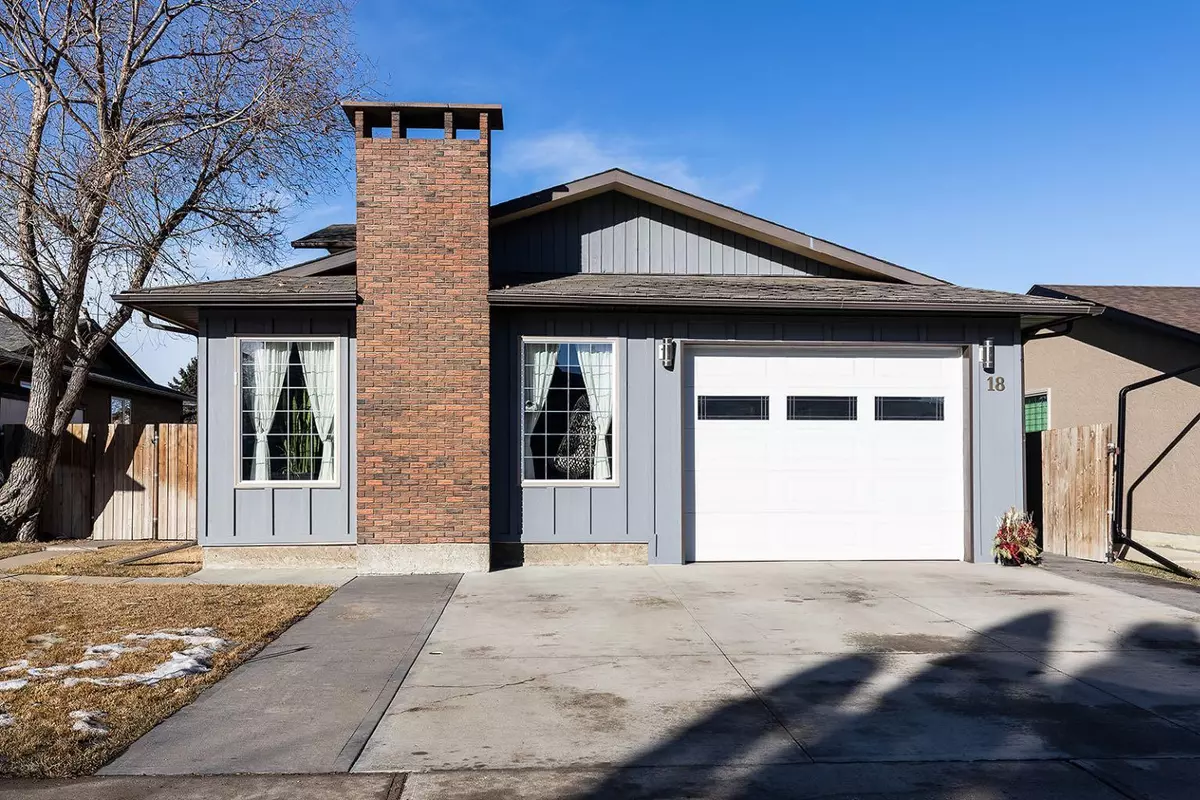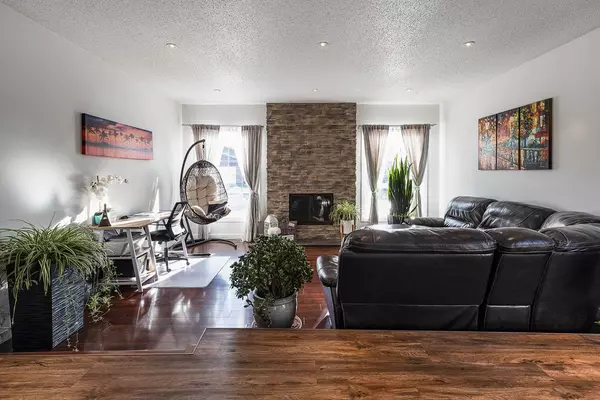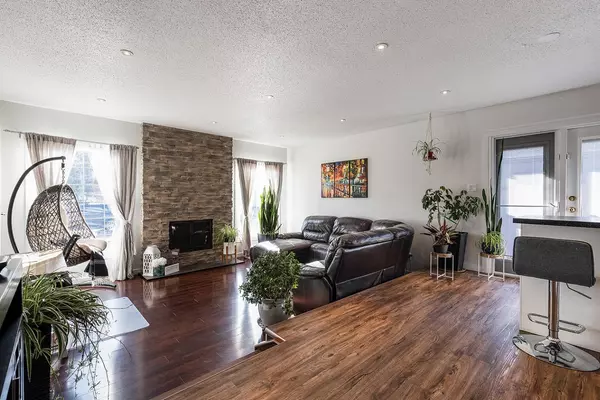$390,500
$399,900
2.4%For more information regarding the value of a property, please contact us for a free consultation.
4 Beds
3 Baths
1,781 SqFt
SOLD DATE : 03/13/2024
Key Details
Sold Price $390,500
Property Type Single Family Home
Sub Type Detached
Listing Status Sold
Purchase Type For Sale
Square Footage 1,781 sqft
Price per Sqft $219
Subdivision Se Southridge
MLS® Listing ID A2103534
Sold Date 03/13/24
Style 1 and Half Storey
Bedrooms 4
Full Baths 3
Originating Board Medicine Hat
Year Built 1981
Annual Tax Amount $3,393
Tax Year 2023
Lot Size 5,511 Sqft
Acres 0.13
Property Sub-Type Detached
Property Description
Plant Lovers Dream!! Many recent renovations have been completed on this beautiful one time show home! Buyers will love all the natural light and living spaces!! This 4 bedroom 2.5 bath home is conveniently situated near schools, parks, and walking paths. Upon entering the impressive foyer is the perfect drop zone for the entire family; you will be drawn into the spacious living area with updated kitchen and the inviting sunken great room featuring a wood-burning fireplace; a large dining space, additional generous living area with gas fireplace, and full bath complete the main floor package. Ascending to the upper level, you'll find a welcoming primary bedroom with an updated 2-piece en-suite, two additional bedrooms, and a striking bathroom with double sinks, a multi-head shower, and a gorgeous skylight. The lower level has been thoughtfully developed, featuring a spacious family room, the 4th bedroom (recently installed Egress sized window) and a massive storage space which includes the laundry with sink. Outside, the fully fenced and landscaped yard includes sizeable patio options, making this home move-in ready!! The property also includes an attached garage featuring 10' doors. Don't miss the opportunity to view this excellent property—schedule your showing today!
Location
Province AB
County Medicine Hat
Zoning R-LD
Direction SW
Rooms
Other Rooms 1
Basement Finished, Full
Interior
Interior Features Kitchen Island, No Smoking Home, Open Floorplan, Skylight(s), Vaulted Ceiling(s), Vinyl Windows
Heating Forced Air
Cooling Central Air
Flooring Laminate, Tile, Vinyl Plank
Fireplaces Number 2
Fireplaces Type Gas, Wood Burning
Appliance Central Air Conditioner, Dishwasher, Garage Control(s), Microwave Hood Fan, Refrigerator, Stove(s), Washer/Dryer, Window Coverings
Laundry Laundry Room
Exterior
Parking Features Single Garage Attached
Garage Spaces 1.0
Garage Description Single Garage Attached
Fence Fenced
Community Features Schools Nearby, Shopping Nearby
Roof Type Asphalt Shingle
Porch Deck, Patio
Lot Frontage 52.0
Total Parking Spaces 4
Building
Lot Description Back Yard
Foundation Poured Concrete
Architectural Style 1 and Half Storey
Level or Stories One and One Half
Structure Type Brick,Cement Fiber Board,Mixed,Other
Others
Restrictions None Known
Tax ID 83514512
Ownership Private
Read Less Info
Want to know what your home might be worth? Contact us for a FREE valuation!

Our team is ready to help you sell your home for the highest possible price ASAP






