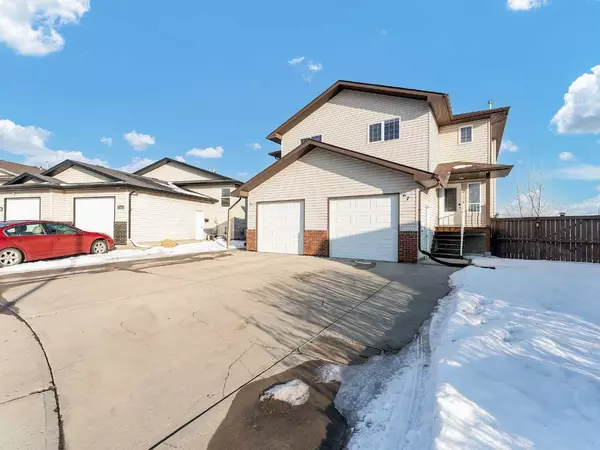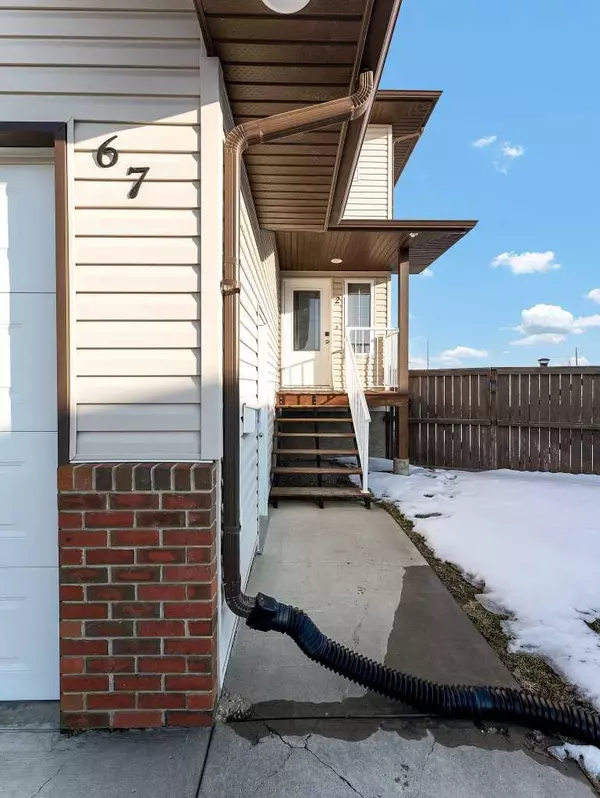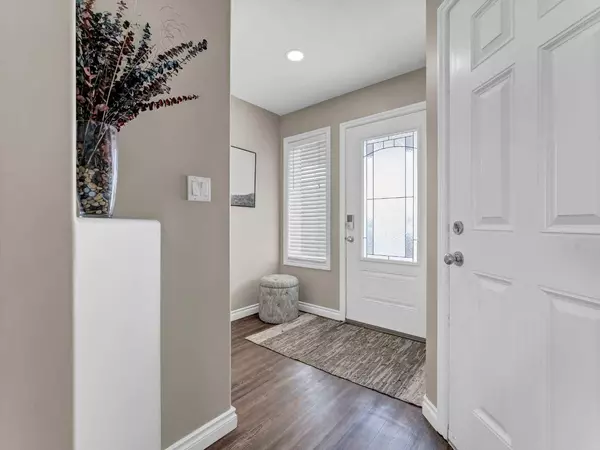$339,900
$339,900
For more information regarding the value of a property, please contact us for a free consultation.
4 Beds
4 Baths
1,399 SqFt
SOLD DATE : 03/08/2024
Key Details
Sold Price $339,900
Property Type Single Family Home
Sub Type Semi Detached (Half Duplex)
Listing Status Sold
Purchase Type For Sale
Square Footage 1,399 sqft
Price per Sqft $242
Subdivision Se Southridge
MLS® Listing ID A2109381
Sold Date 03/08/24
Style 2 Storey,Side by Side
Bedrooms 4
Full Baths 3
Half Baths 1
Originating Board Medicine Hat
Year Built 2006
Annual Tax Amount $2,981
Tax Year 2023
Lot Size 8,202 Sqft
Acres 0.19
Property Sub-Type Semi Detached (Half Duplex)
Property Description
This 2 Storey 4-bedroom, 4-bathroom walkout home offers a modern layout, spacious bedrooms, & the opportunity to simply move in and enjoy. Main floor offers plenty of natural daylight through the large windows with modern rollup blinds & features an open kitchen with plenty of modern cabinetry & a full appliance package, living room with gas fireplace, 2pc bathroom, & dining area with exit to the covered deck. Upstairs you'll find 3 good-sized bedrooms including the master with 3pc ensuite, and a full 4pc bathroom. The walkout basement is developed and provides a family room, 3pc bathroom, and a 4th bedroom. Also, a single attached garage with garage opener and control, central air, central vac and attachments, and a garden shed. A large fenced yard for the family and pets to enjoy, concrete patio with access from the walkout on the lower level it also has a garden space for you that have a green thumb and underground sprinklers on a timer to help maintain the yard. It is a great location for young families with parks and playgrounds nearby, in this price range it shouldn't last long!
Location
Province AB
County Medicine Hat
Zoning R-LD
Direction SW
Rooms
Other Rooms 1
Basement Finished, Full, Walk-Out To Grade
Interior
Interior Features Breakfast Bar, Ceiling Fan(s), Central Vacuum, Low Flow Plumbing Fixtures, Open Floorplan, Recessed Lighting, Separate Entrance, Vinyl Windows
Heating Fireplace Insert, Forced Air
Cooling Central Air
Flooring Carpet, Vinyl Plank
Fireplaces Number 1
Fireplaces Type Gas, Living Room
Appliance Central Air Conditioner, Dishwasher, Electric Stove, Garage Control(s), Microwave Hood Fan, Refrigerator
Laundry Lower Level
Exterior
Parking Features Off Street, Single Garage Attached
Garage Spaces 1.0
Garage Description Off Street, Single Garage Attached
Fence Fenced
Community Features Park, Schools Nearby, Shopping Nearby, Sidewalks, Street Lights
Utilities Available Electricity Connected, Natural Gas Connected, Garbage Collection, Sewer Connected, Water Connected
Roof Type Asphalt Shingle
Porch Deck, Patio
Lot Frontage 27.49
Total Parking Spaces 2
Building
Lot Description Back Yard, Few Trees, Irregular Lot, Landscaped
Foundation Poured Concrete, Wood
Sewer Public Sewer
Water Public
Architectural Style 2 Storey, Side by Side
Level or Stories Three Or More
Structure Type Brick,Concrete,Mixed,Vinyl Siding,Wood Frame
Others
Restrictions Underground Utility Right of Way
Tax ID 83491465
Ownership Private
Read Less Info
Want to know what your home might be worth? Contact us for a FREE valuation!

Our team is ready to help you sell your home for the highest possible price ASAP






