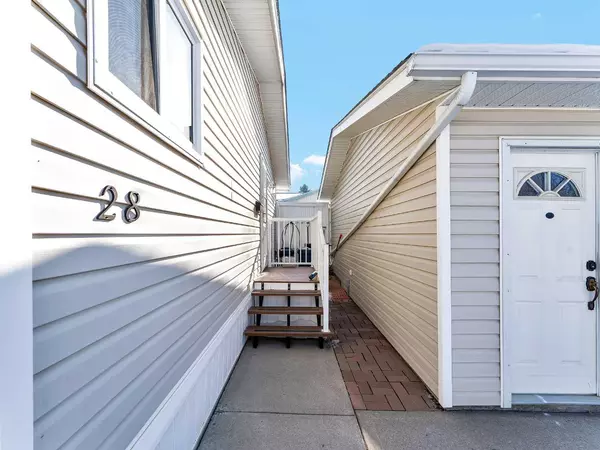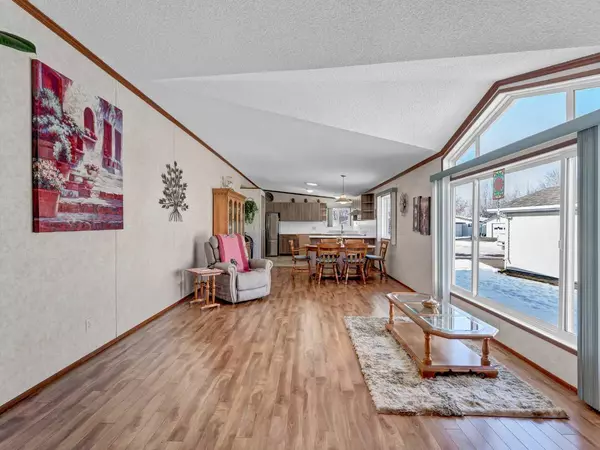$224,900
$229,900
2.2%For more information regarding the value of a property, please contact us for a free consultation.
3 Beds
2 Baths
1,484 SqFt
SOLD DATE : 03/05/2024
Key Details
Sold Price $224,900
Property Type Single Family Home
Sub Type Detached
Listing Status Sold
Purchase Type For Sale
Square Footage 1,484 sqft
Price per Sqft $151
Subdivision Se Southridge
MLS® Listing ID A2108911
Sold Date 03/05/24
Style Bungalow
Bedrooms 3
Full Baths 2
HOA Fees $726/mo
HOA Y/N 1
Originating Board Medicine Hat
Year Built 2001
Annual Tax Amount $1,766
Tax Year 2023
Lot Size 1 Sqft
Property Sub-Type Detached
Property Description
Looking to downsize but not sacrifice space and storage? Then this may be the perfect spot for you! This lovely manufactured home has been lovingly cared for and enjoyed many updates throughout the years. With recently replaced shingles, a new stainless steel appliance package, new and tastefully done backsplash, new quartz and refinished kitchen cabinets, this home is totally move-in-ready! The open concept kitchen, living and dining room is super spacious and bright, with a nice ceiling vault. The kitchen has plenty of storage space, and even boasts a pantry. The living room looks onto the well-maintained and quiet deck area. The primary bedroom is a very impressive size, and features a large walk-in closet and lovely ensuite bathroom complete with updated toilet, walk-in shower, walk-in bathtub and another great storage closet. Down the hall are two more bedrooms, both with large closets and a 4-piece main bathroom. The laundry room has a coat closet as well as lots of built-in cabinets! This 1484 square foot home also features a finished and insulated 22 x 24 double detached garage. Meadowlark Village is a lovely pet-friendly, age-restricted community where you can enjoy maintenance-free living! Lot rent is $726 monthly and includes water, landscaping and snow removal. Call your favourite REALTOR® and book a showing today!
Location
Province AB
County Medicine Hat
Zoning R-MD
Direction W
Rooms
Other Rooms 1
Basement Crawl Space, None
Interior
Interior Features Ceiling Fan(s), Closet Organizers, High Ceilings, Jetted Tub, Open Floorplan, Pantry, Quartz Counters, Vaulted Ceiling(s), Vinyl Windows, Walk-In Closet(s)
Heating Forced Air
Cooling Central Air
Flooring Carpet, Laminate, Linoleum
Appliance Dishwasher, Dryer, Garage Control(s), Range Hood, Refrigerator, Stove(s), Washer, Window Coverings
Laundry Laundry Room, Main Level
Exterior
Parking Features Double Garage Detached
Garage Spaces 2.0
Garage Description Double Garage Detached
Fence Partial
Community Features Clubhouse, Shopping Nearby, Sidewalks, Street Lights, Walking/Bike Paths
Amenities Available Clubhouse, Recreation Room, RV/Boat Storage, Snow Removal
Roof Type Asphalt Shingle
Porch Deck
Lot Frontage 1.0
Total Parking Spaces 4
Building
Lot Description Close to Clubhouse
Foundation Other
Architectural Style Bungalow
Level or Stories One
Structure Type Vinyl Siding
Others
Restrictions Adult Living,Pet Restrictions or Board approval Required,Pets Allowed
Tax ID 83513122
Ownership Leasehold
Read Less Info
Want to know what your home might be worth? Contact us for a FREE valuation!

Our team is ready to help you sell your home for the highest possible price ASAP






