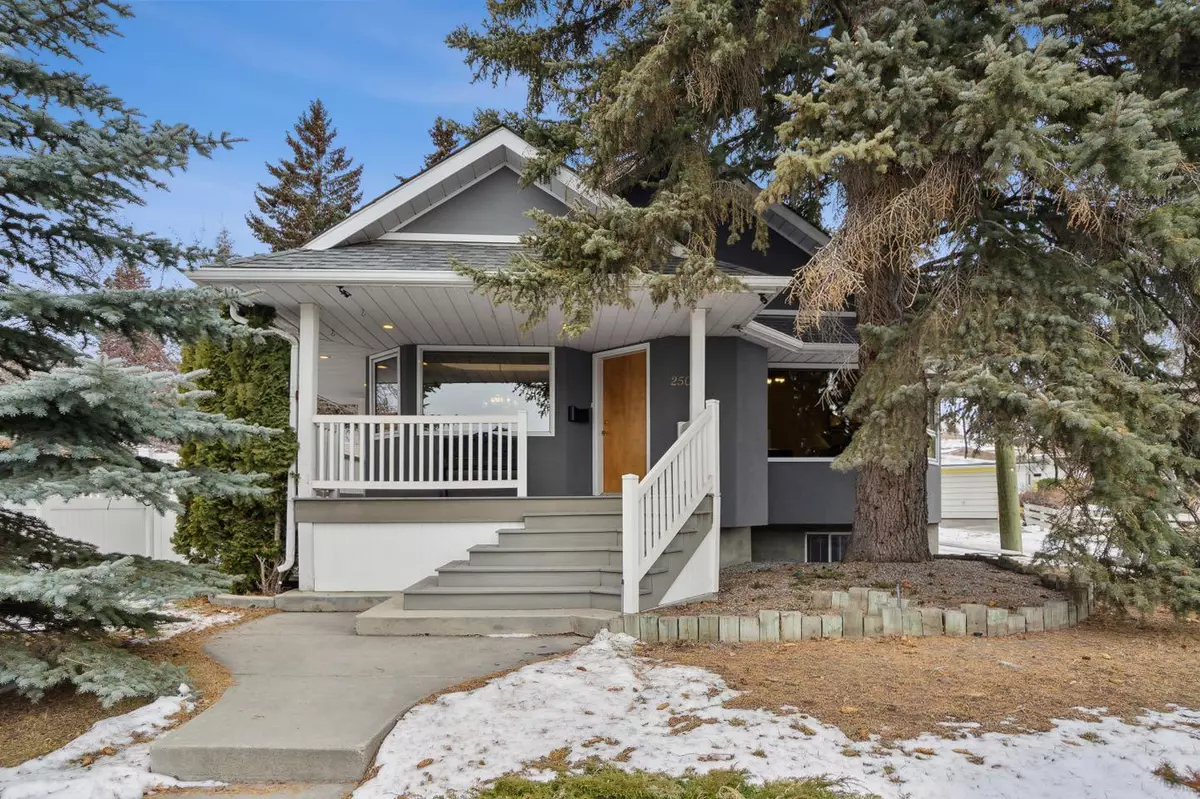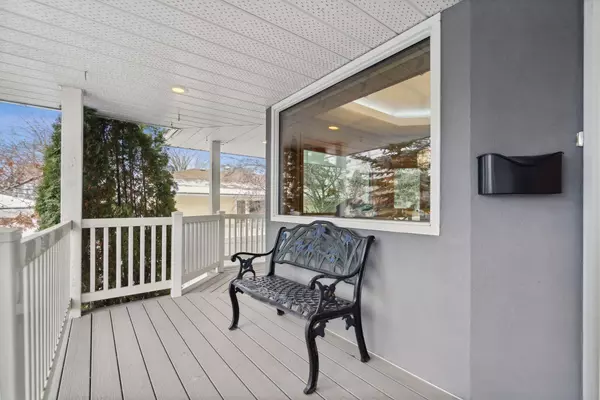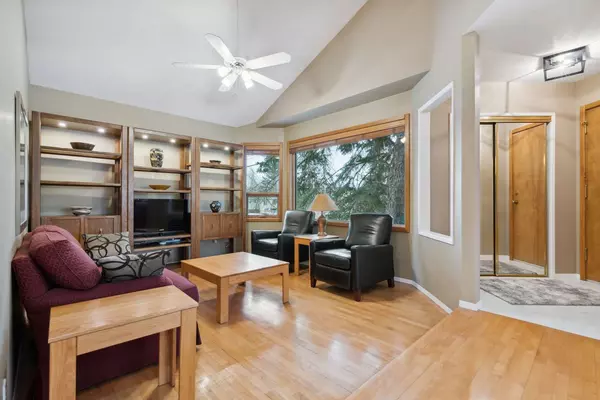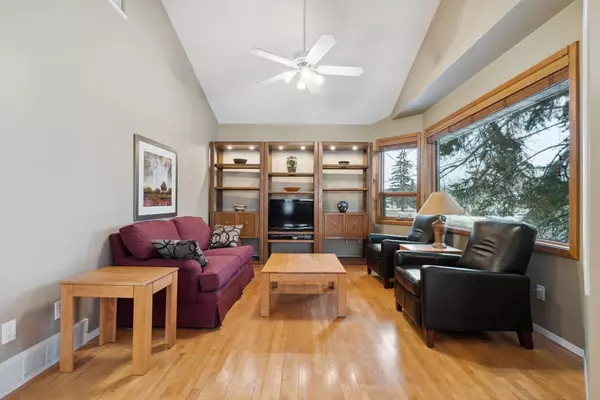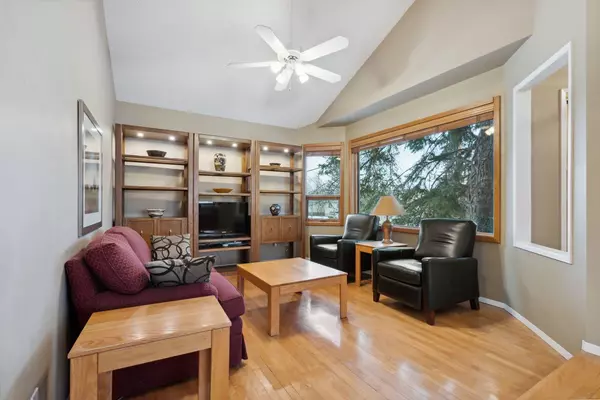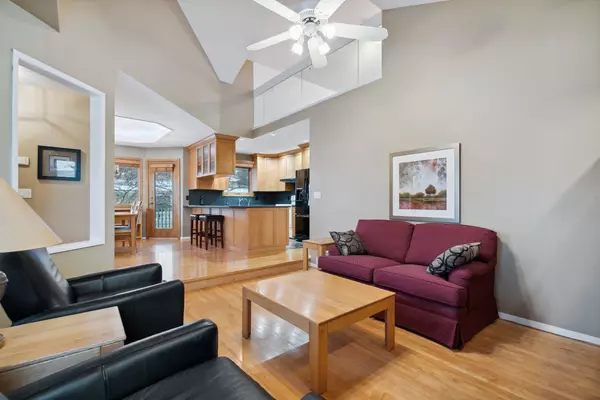$733,500
$724,900
1.2%For more information regarding the value of a property, please contact us for a free consultation.
4 Beds
3 Baths
1,303 SqFt
SOLD DATE : 03/01/2024
Key Details
Sold Price $733,500
Property Type Single Family Home
Sub Type Detached
Listing Status Sold
Purchase Type For Sale
Square Footage 1,303 sqft
Price per Sqft $562
Subdivision Banff Trail
MLS® Listing ID A2099665
Sold Date 03/01/24
Style 1 and Half Storey
Bedrooms 4
Full Baths 3
Originating Board Calgary
Year Built 1991
Annual Tax Amount $4,281
Tax Year 2023
Lot Size 3,358 Sqft
Acres 0.08
Property Sub-Type Detached
Property Description
Welcome to this stunning custom designed detached home in desirable Banff Trail that's unlike any other! Offering 2,140 sq ft of developed living space, 4 bedroom, 3 bathroom home showcases a bright open living space where function and flow are effortlessly combined. In 2014, this 1.5 storey home underwent substantial renovations and upgrades including new stucco, energy efficient triple-pane LUX windows, and granite counters. Additional upgrades include a high-efficiency washer (2022) and smart thermostat (2018). The main floor seamlessly connects the open concept sunken living room, dining room with custom built-ins and recessed lighting, and the inviting kitchen with maple shaker-style full height cabinets, granite counters, breakfast bar, and a convenient pantry with ample storage. Down the hall you'll find a full bathroom and two generous sized bedrooms, including the primary which features a full 3pc ensuite. Upstairs focuses on a fabulous loft that overlooks the main floor and is an ideal spot for a home office, play room, or studio. The fully developed lower level presents an expansive rec room boasting custom built-in cabinets, gas fireplace and recessed ceiling with lighting. Two additional bedrooms, one with a built-in desk, complete this level, along with a large storage room, full bathroom and laundry room with sink. Adding further comfort and convenience is central AC, sound proofing, composite deck with vinyl railings on the wrap around covered porch, and the large heated double attached garage with workshop. This ideal location is a short commute to downtown, SAIT, hospitals, transit, and a 20 min walk to the UofC. West Confederation Park, golf course, schools, shopping, restaurants and other amenities are all steps away and waiting for you to explore. This impeccably maintained and pristine home is ideal for investors, new home buyers, young families and downsizers alike. Book your showing today!
Location
Province AB
County Calgary
Area Cal Zone Cc
Zoning R-C2
Direction E
Rooms
Other Rooms 1
Basement Finished, Full
Interior
Interior Features Breakfast Bar, Granite Counters, High Ceilings, Open Floorplan, Storage, Vaulted Ceiling(s)
Heating Forced Air, Natural Gas
Cooling Central Air
Flooring Carpet, Hardwood, Linoleum
Fireplaces Number 1
Fireplaces Type Gas
Appliance Dishwasher, Dryer, Electric Stove, Refrigerator, Washer, Window Coverings
Laundry In Basement, Sink
Exterior
Parking Features Double Garage Attached, Oversized, Workshop in Garage
Garage Spaces 2.0
Garage Description Double Garage Attached, Oversized, Workshop in Garage
Fence Fenced
Community Features Park, Playground, Schools Nearby, Shopping Nearby, Sidewalks, Street Lights, Walking/Bike Paths
Roof Type Asphalt Shingle
Porch Front Porch
Lot Frontage 42.42
Total Parking Spaces 2
Building
Lot Description Back Lane, Corner Lot, Many Trees, Street Lighting
Foundation Poured Concrete
Architectural Style 1 and Half Storey
Level or Stories One and One Half
Structure Type Stucco,Wood Frame
Others
Restrictions Restrictive Covenant
Tax ID 83012260
Ownership Private
Read Less Info
Want to know what your home might be worth? Contact us for a FREE valuation!

Our team is ready to help you sell your home for the highest possible price ASAP

