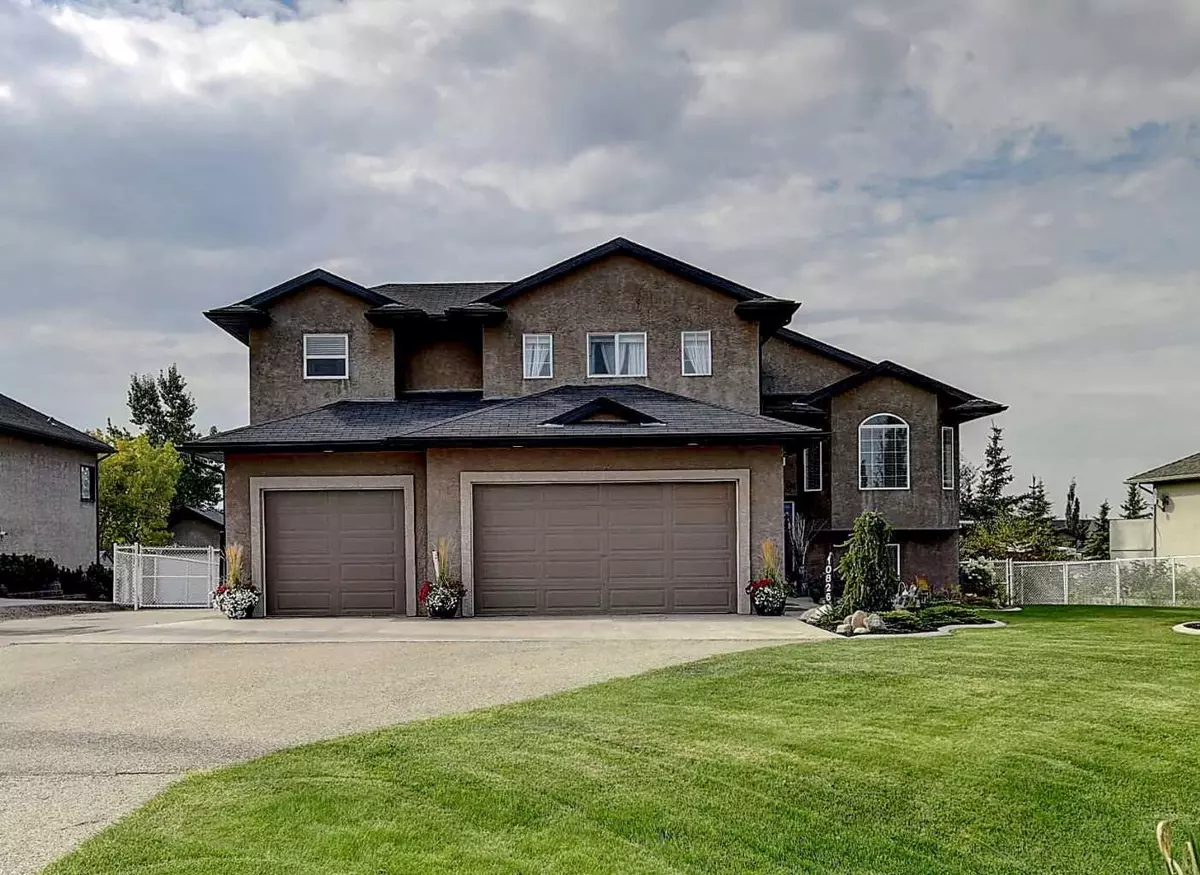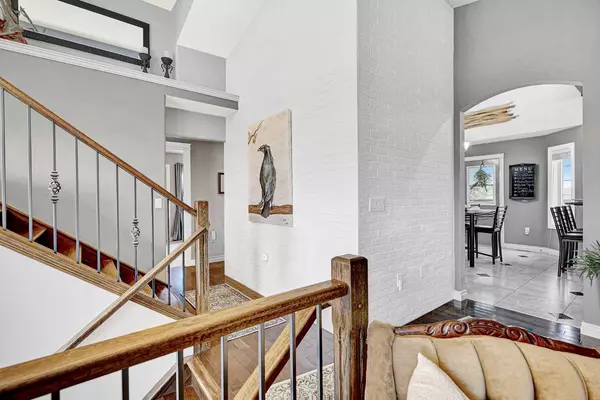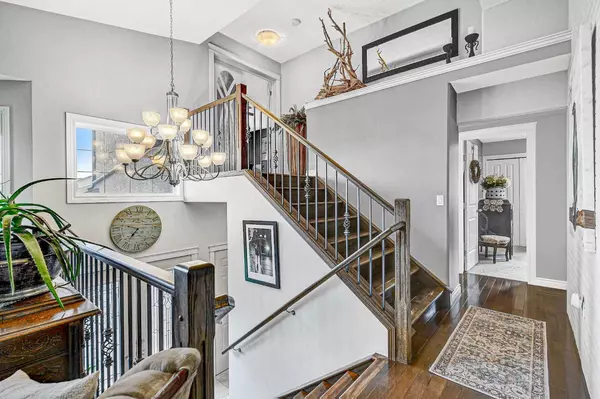$660,000
$679,000
2.8%For more information regarding the value of a property, please contact us for a free consultation.
5 Beds
3 Baths
1,892 SqFt
SOLD DATE : 02/26/2024
Key Details
Sold Price $660,000
Property Type Single Family Home
Sub Type Detached
Listing Status Sold
Purchase Type For Sale
Square Footage 1,892 sqft
Price per Sqft $348
Subdivision Carriage Lane Estates
MLS® Listing ID A2098026
Sold Date 02/26/24
Style Modified Bi-Level
Bedrooms 5
Full Baths 3
Originating Board Grande Prairie
Year Built 2008
Annual Tax Amount $4,176
Tax Year 2023
Lot Size 0.499 Acres
Acres 0.5
Property Sub-Type Detached
Property Description
Welcome to your dream home in the prestigious Carriage Lane Estates! This stunning FULLY DEVELOPED 5 bed, 3 bath modified bi-level with WALK-OUT BASEMENT boasts 1,892 sq ft of luxurious living space. As you enter this exquisite home, you'll be greeted by a tiled entry leading up to the formal living room with beautiful hardwood floors and gas fireplace. Open-concept design seamlessly combines second living room, dining area, and kitchen with beamed ceilings. The kitchen is a true chef's delight, featuring stone countertops, fully tiled backsplash, rich dark cabinetry, SS appliances, convenient corner pantry, and breakfast bar that's perfect for casual dining or entertaining. From the adjacent dining area, you can step right out onto the deck. Bright secondary living room features vaulted ceilings, gas fireplace with stone surround, and built-in shelving. The main level of this home offers two bedrooms and a well-appointed 4 pc bath. Upper level is a true retreat, featuring a large primary bedroom that includes a luxurious 5 pc ensuite oasis c/w dbl sinks, large jetted soaker tub, stand-alone shower, water closet, and his and her walk-in closets. Fully finished basement adds a third living space, offering even more room for relaxation and entertainment. Additionally, there are two more bedrooms, one of which is c/w 4 pc ensuite. This home has CENTRAL A/C, ensuring your comfort during warm summer months. The TRIPLE-CAR attached garage is heated and finished, providing space for your vehicles and extra storage. Abundance of parking for RVs, boats, or additional cars. Outdoor space is just as impressive as the interior, with a fully fenced and landscaped yard c/w IRRIGATION to keep your lawn looking lush and green, mature trees and shrubs, fire pit for outdoor gatherings, and shed with roll up door for all your storage needs. Carriage Lane is a family-orientated luxury neighbourhood, bordering the city of Grande Prairie, with city amenities & low county taxes! Call today for your private viewing!
Location
Province AB
County Grande Prairie No. 1, County Of
Zoning RE
Direction N
Rooms
Other Rooms 1
Basement Finished, Walk-Out To Grade
Interior
Interior Features Beamed Ceilings, Breakfast Bar, Built-in Features, Ceiling Fan(s), Double Vanity, Jetted Tub, Pantry, Recessed Lighting, Soaking Tub, Stone Counters, Walk-In Closet(s)
Heating Forced Air, Natural Gas
Cooling Central Air
Flooring Carpet, Hardwood, Tile
Fireplaces Number 2
Fireplaces Type Family Room, Gas, Living Room, Stone
Appliance Bar Fridge, Dishwasher, Dryer, Electric Stove, Range Hood, Refrigerator, Washer, Window Coverings
Laundry In Basement
Exterior
Parking Features Heated Garage, Triple Garage Attached
Garage Spaces 3.0
Garage Description Heated Garage, Triple Garage Attached
Fence Fenced
Community Features Park, Playground, Walking/Bike Paths
Roof Type Asphalt Shingle
Porch Deck, Patio
Lot Frontage 108.93
Total Parking Spaces 10
Building
Lot Description Fruit Trees/Shrub(s), Few Trees, Landscaped, Rectangular Lot
Foundation Poured Concrete
Architectural Style Modified Bi-Level
Level or Stories Bi-Level
Structure Type Stucco
Others
Restrictions None Known
Tax ID 85006653
Ownership Private
Read Less Info
Want to know what your home might be worth? Contact us for a FREE valuation!

Our team is ready to help you sell your home for the highest possible price ASAP






