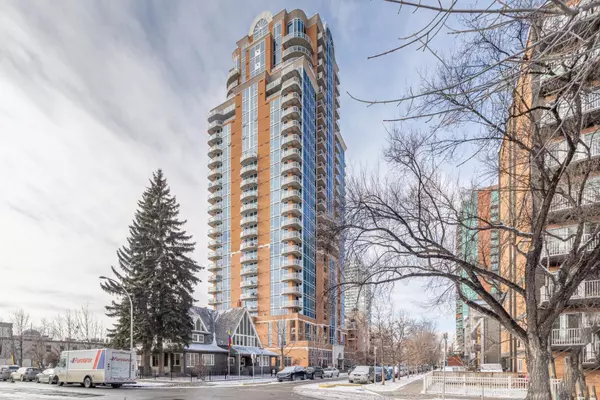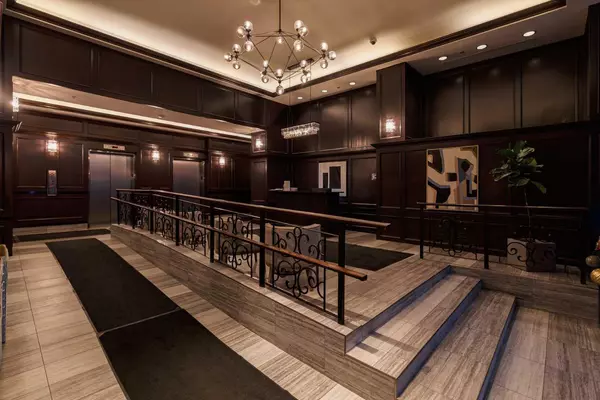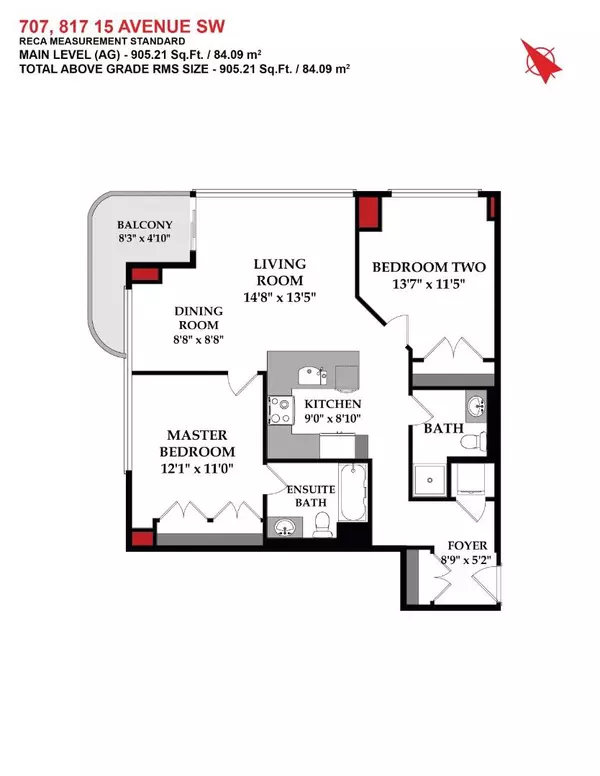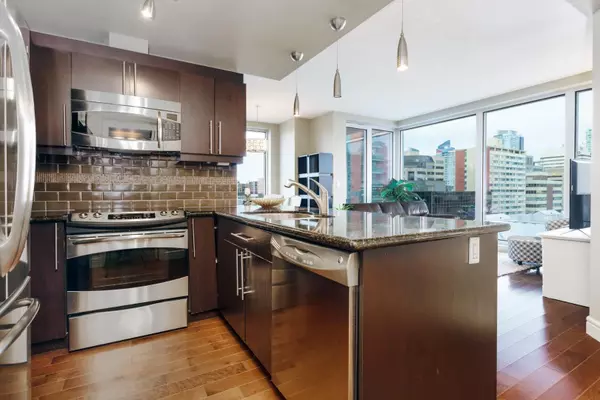$444,000
$459,000
3.3%For more information regarding the value of a property, please contact us for a free consultation.
2 Beds
2 Baths
905 SqFt
SOLD DATE : 02/17/2024
Key Details
Sold Price $444,000
Property Type Condo
Sub Type Apartment
Listing Status Sold
Purchase Type For Sale
Square Footage 905 sqft
Price per Sqft $490
Subdivision Beltline
MLS® Listing ID A2095422
Sold Date 02/17/24
Style High-Rise (5+)
Bedrooms 2
Full Baths 2
Condo Fees $661/mo
Originating Board Calgary
Year Built 2009
Annual Tax Amount $2,517
Tax Year 2023
Property Sub-Type Apartment
Property Description
***PRICE REDUCED $10,000*** 2 BED / 2 BATH CONDO @ THE MONTANA - A sophisticated, private, pet friendly, Manhattan-style private building with stunning curb appeal, grand entryway & an exceptional Concierge 7 days a week. This unit is fully equipped with titled underground parking, visitor parking & a private fitness facility. Unit 707 has been upgraded with hardwood floors throughout and California Closets in both bedrooms. All the appliances are stainless steel and the Washer/Dryer has been updated. This unit has it all - amazing flow & floor-plan, high end finishing, ample storage space with custom cabinetry & kitchen pantry, city views, floor to ceiling windows and is currently set up as an amazing turn-key fully furnished rental unit (furniture negotiable with purchase!). The corner balcony has a gas line for BBQ and amazing city views. This unit comes with a private storage locker, private fob entry to your own floor, and a convenient garbage chute on the floor so you don't have to ride the elevator with garbage. Indulge in the inner city lifestyle, steps from great restaurants, parks, nightlife, boutique shopping, and public transportation in the heart of downtown.
Location
Province AB
County Calgary
Area Cal Zone Cc
Zoning DC (pre 1P2007)
Direction NW
Rooms
Other Rooms 1
Interior
Interior Features Granite Counters, High Ceilings, Kitchen Island, No Animal Home, No Smoking Home, Open Floorplan, Pantry, See Remarks
Heating Fan Coil, Natural Gas
Cooling Central Air
Flooring Carpet, Ceramic Tile, Hardwood
Appliance Dishwasher, Electric Stove, Microwave Hood Fan, Refrigerator, Washer/Dryer Stacked
Laundry In Unit
Exterior
Parking Features Parkade
Garage Description Parkade
Fence None
Community Features Shopping Nearby, Sidewalks, Street Lights
Amenities Available Elevator(s), Fitness Center, Parking
Roof Type Rubber
Porch Balcony(s)
Exposure NW
Total Parking Spaces 1
Building
Lot Description Views
Story 28
Foundation Poured Concrete
Architectural Style High-Rise (5+)
Level or Stories Single Level Unit
Structure Type Brick,Concrete,Metal Siding
Others
HOA Fee Include Common Area Maintenance,Gas,Heat,Insurance,Professional Management,Reserve Fund Contributions,Security Personnel,Sewer,Snow Removal,Water
Restrictions Board Approval,Pet Restrictions or Board approval Required
Ownership Private
Pets Allowed Restrictions
Read Less Info
Want to know what your home might be worth? Contact us for a FREE valuation!

Our team is ready to help you sell your home for the highest possible price ASAP






