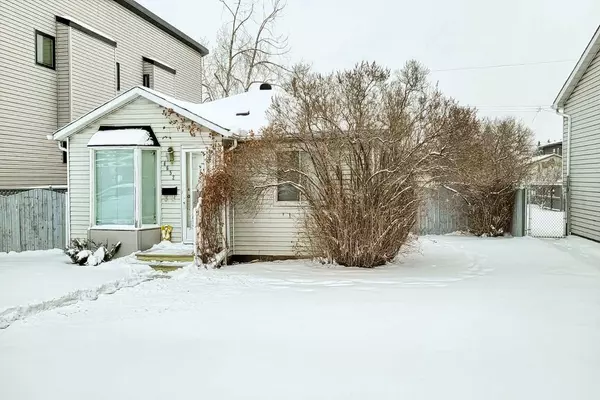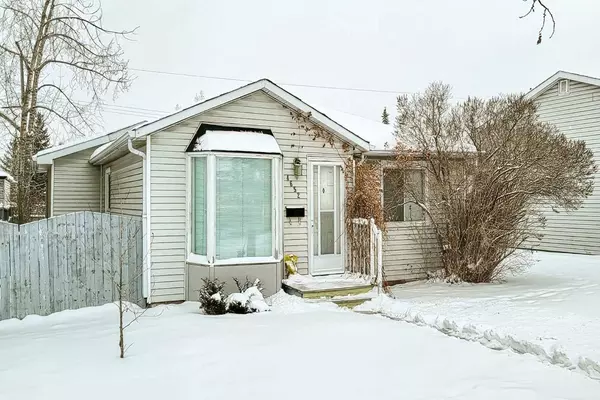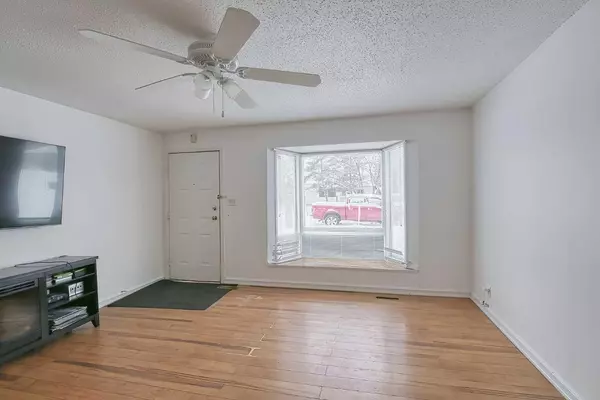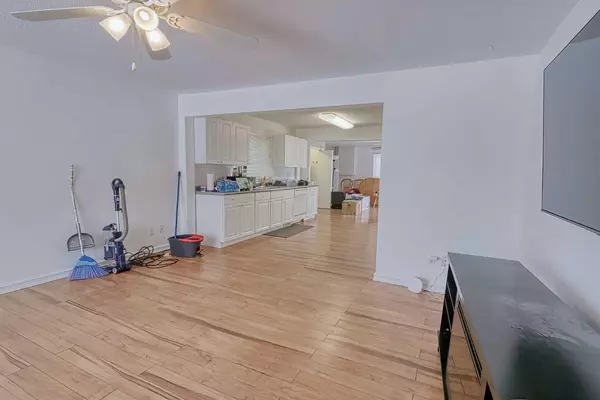$570,000
$579,900
1.7%For more information regarding the value of a property, please contact us for a free consultation.
2 Beds
1 Bath
931 SqFt
SOLD DATE : 02/16/2024
Key Details
Sold Price $570,000
Property Type Single Family Home
Sub Type Detached
Listing Status Sold
Purchase Type For Sale
Square Footage 931 sqft
Price per Sqft $612
Subdivision Bowness
MLS® Listing ID A2102017
Sold Date 02/16/24
Style Bungalow
Bedrooms 2
Full Baths 1
Originating Board Calgary
Year Built 1954
Annual Tax Amount $2,254
Tax Year 2023
Lot Size 6,178 Sqft
Acres 0.14
Property Sub-Type Detached
Property Description
Great opportunity to built on the lot zoned to allow divisions, R-C2, Flat, Rectangular, 50' x 123.53' or make it a source of a rental income or move into this updated and well taken care of house (2019 FURNACE). It offers tow good size bedrooms, one full bathroom, open concept kitchen and main floor laundry. Large east facing deck, huge back yard and still lots of space to park your cars, trailers, RV's or boats. All of that located on quite street within walking proximity to schools, parks, shopping and public transportation. Quick access to Highway 1, 10 minutes drive to downtown of Calgary, Children Hospital, Foothills Hospital, University of Calgary, Canada Olympic Park. Call to book your private viewing and make it your home, investment or new development! Before it is gone!
Location
Province AB
County Calgary
Area Cal Zone Nw
Zoning R-C2
Direction W
Rooms
Basement Crawl Space, Partial
Interior
Interior Features No Smoking Home
Heating Forced Air, Natural Gas
Cooling None
Flooring Ceramic Tile, Laminate
Appliance Dishwasher, Electric Stove, Refrigerator, Washer/Dryer Stacked
Laundry Main Level
Exterior
Parking Features Driveway, Off Street
Garage Description Driveway, Off Street
Fence Fenced
Community Features Park, Playground, Schools Nearby, Shopping Nearby
Roof Type Asphalt Shingle
Porch None
Lot Frontage 50.0
Total Parking Spaces 2
Building
Lot Description Back Lane, Rectangular Lot
Foundation Block
Architectural Style Bungalow
Level or Stories One
Structure Type Wood Frame
Others
Restrictions None Known
Tax ID 82719236
Ownership Private
Read Less Info
Want to know what your home might be worth? Contact us for a FREE valuation!

Our team is ready to help you sell your home for the highest possible price ASAP






