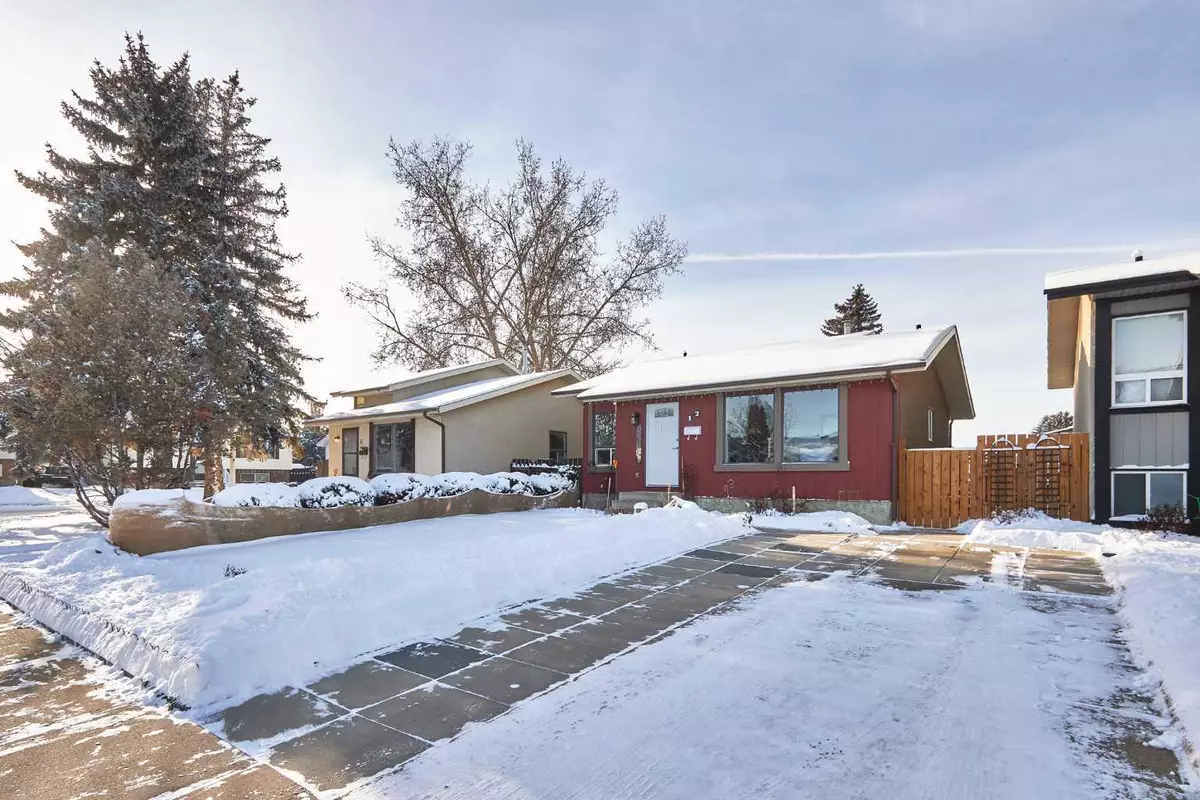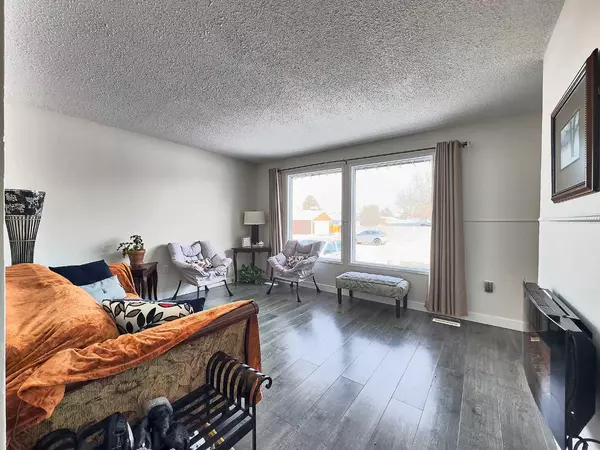$285,000
$289,900
1.7%For more information regarding the value of a property, please contact us for a free consultation.
4 Beds
2 Baths
1,000 SqFt
SOLD DATE : 02/15/2024
Key Details
Sold Price $285,000
Property Type Single Family Home
Sub Type Detached
Listing Status Sold
Purchase Type For Sale
Square Footage 1,000 sqft
Price per Sqft $285
Subdivision Se Southridge
MLS® Listing ID A2102782
Sold Date 02/15/24
Style Bungalow
Bedrooms 4
Full Baths 2
Originating Board Medicine Hat
Year Built 1979
Annual Tax Amount $2,058
Tax Year 2023
Lot Size 3,993 Sqft
Acres 0.09
Property Sub-Type Detached
Property Description
Welcome to 12 Simpson Crescent SE! What a wonderful home with a lovely front yard and the back yard has a large deck, shed and a designated garden area. As soon as you step in side, you'll love everything about this home and appreciate all the upgrades! The flooring is beautiful and is sure to match any decorating style. The living room has an electric fireplace and has 2 large windows, letting in tons of natural light. The kitchen offers plenty of counters and the upper cupboards have a frosted glass look. The dining room is a nice size for dinner gatherings or family game night and, there is a door leading to the back deck. The four-piece bathroom has a large sink, storage cabinet and mirror with storage. There are 3 good sized bedrooms, including the master suite, each with great closet space. The basement is developed with a spacious bedroom, four-piece bathroom, large family room with space for a games area, and a large storage with laundry room. This affordable home is ready for you to come and view to see all it has to offer your family. Make your viewing appointment today!
Location
Province AB
County Medicine Hat
Zoning R-LD
Direction E
Rooms
Basement Finished, Full
Interior
Interior Features Laminate Counters
Heating Forced Air
Cooling Central Air
Flooring Carpet, Laminate
Fireplaces Number 1
Fireplaces Type Electric
Appliance Dishwasher, Microwave, Refrigerator, Stove(s), Washer/Dryer
Laundry In Basement
Exterior
Parking Features Off Street, Parking Pad
Garage Description Off Street, Parking Pad
Fence Fenced
Community Features Schools Nearby, Shopping Nearby, Sidewalks, Street Lights, Walking/Bike Paths
Roof Type Asphalt Shingle
Porch Deck
Lot Frontage 37.99
Total Parking Spaces 2
Building
Lot Description Back Lane, Back Yard, Garden, Street Lighting
Foundation Poured Concrete
Architectural Style Bungalow
Level or Stories One
Structure Type Wood Frame
Others
Restrictions None Known
Tax ID 83503747
Ownership Private
Read Less Info
Want to know what your home might be worth? Contact us for a FREE valuation!

Our team is ready to help you sell your home for the highest possible price ASAP






