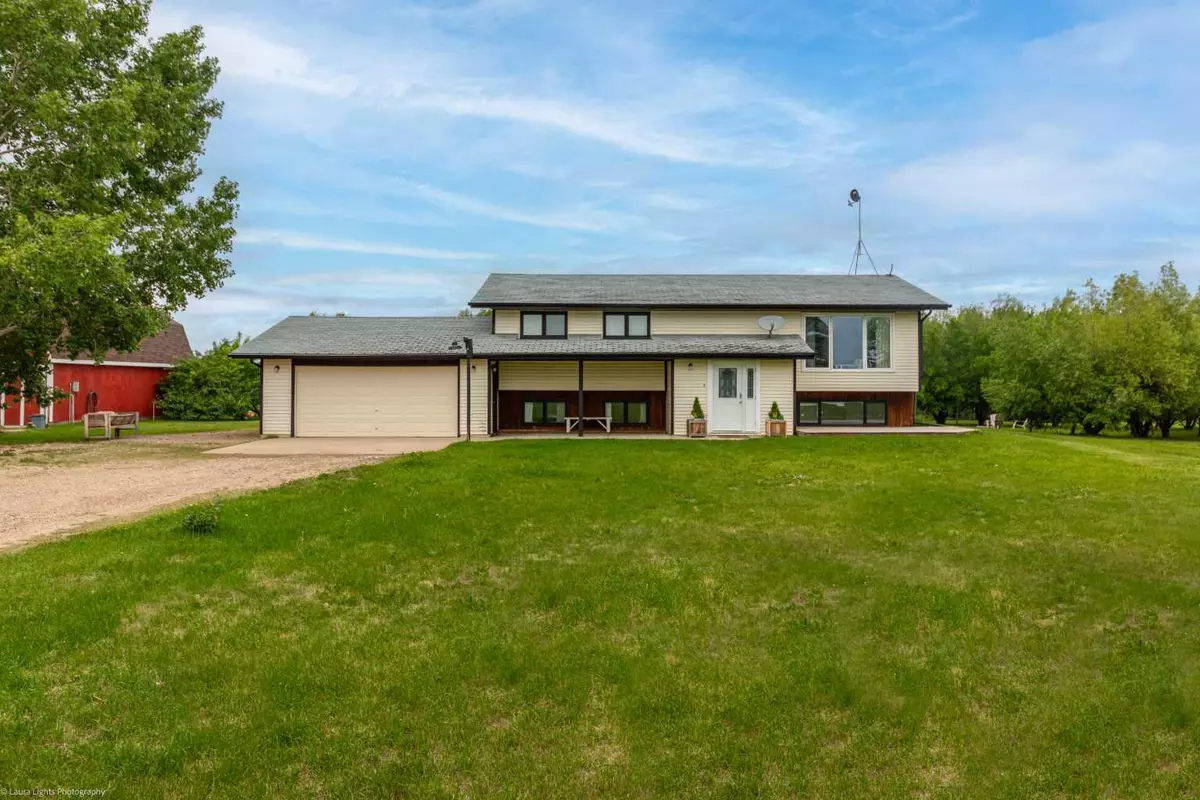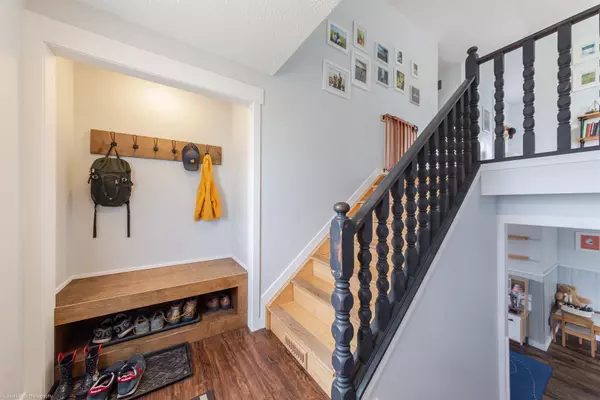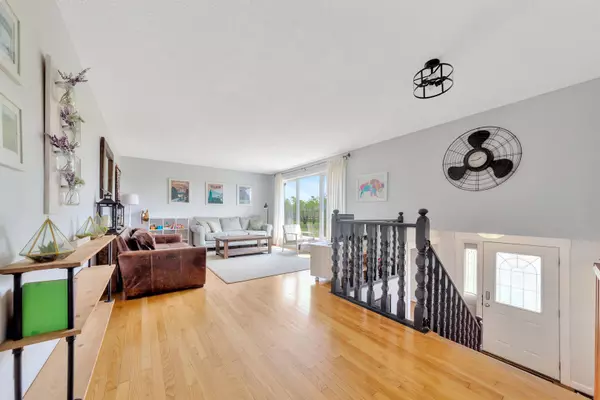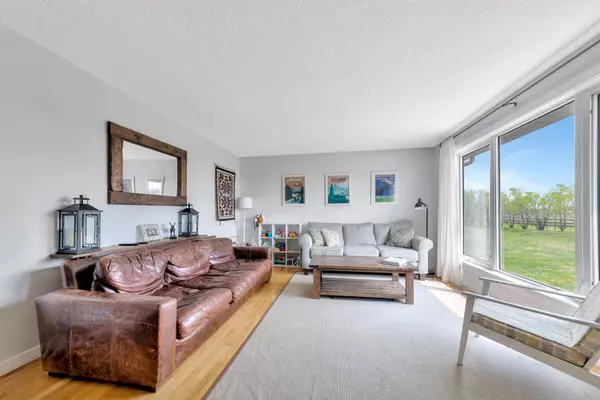$389,000
$389,900
0.2%For more information regarding the value of a property, please contact us for a free consultation.
5 Beds
3 Baths
1,177 SqFt
SOLD DATE : 02/14/2024
Key Details
Sold Price $389,000
Property Type Single Family Home
Sub Type Detached
Listing Status Sold
Purchase Type For Sale
Square Footage 1,177 sqft
Price per Sqft $330
Subdivision Ravine View (Nw)
MLS® Listing ID A2096468
Sold Date 02/14/24
Style Acreage with Residence,Bi-Level
Bedrooms 5
Full Baths 2
Half Baths 1
Originating Board Lloydminster
Year Built 1984
Annual Tax Amount $2,603
Tax Year 2022
Lot Size 3.730 Acres
Acres 3.73
Property Sub-Type Detached
Property Description
Welcome to 28 Ravine View Estates, a spacious 5-bedroom home just minutes from Lloydminster. This beautiful property perfectly blends country living and modern farmhouse updates. Situated on 3.73 acres, this home provides ample space and privacy for your family. As you enter the property, you'll notice the large barn and detached double garage/shop wired with 220V, offering plenty of storage or shop space for all your needs. Additionally, there is a double attached garage for convenient parking. Inside the home, you'll find a well-maintained and updated interior. The furnace has been recently updated, ensuring optimal comfort and energy efficiency. The primary bedroom features a convenient 2-piece ensuite for added privacy and convenience. The updated vinyl plank flooring adds a touch of modern elegance to the living spaces. The refreshed kitchen cabinets provide ample storage and a contemporary feel. Some windows have been replaced, allowing plenty of natural light to fill the rooms. One of the highlights of this property is the two-tier deck off the dining room, providing a wonderful outdoor space for entertaining and relaxation. There is also a firepit area, perfect for cozy evenings outdoors. Nature enthusiasts will appreciate the trail access on each end of the yard, allowing for easy exploration of the surrounding natural beauty. The property boasts wild chokecherries and Saskatoon berries, adding a touch of natural splendour. A well-maintained garden, raspberry bushes, and 4 apple trees offer the opportunity for a fruitful harvest. There is water access behind the barn for horse lovers, providing a convenient water source. Whether you're an avid equestrian or enjoy horses, this feature adds to the property's versatility and charm. Take advantage of owning this delightful country home with modern updates. Experience the tranquillity of 28 Ravine View Estates and make it your slice of paradise. 3D Virtual Tour Available.
Location
Province AB
County Vermilion River, County Of
Zoning Country Residential
Direction S
Rooms
Other Rooms 1
Basement Finished, Full
Interior
Interior Features Pantry
Heating Forced Air, Natural Gas
Cooling None
Flooring Concrete, Hardwood, Laminate, Tile, Vinyl Plank
Appliance Dishwasher, Dryer, Range Hood, Refrigerator, Stove(s), Washer, Water Softener, Window Coverings
Laundry In Basement
Exterior
Parking Features Concrete Driveway, Double Garage Attached, Double Garage Detached, Gravel Driveway, Heated Garage, Insulated, RV Access/Parking
Garage Spaces 2.0
Garage Description Concrete Driveway, Double Garage Attached, Double Garage Detached, Gravel Driveway, Heated Garage, Insulated, RV Access/Parking
Fence Fenced
Community Features None, Walking/Bike Paths
Roof Type Asphalt Shingle
Porch Deck
Total Parking Spaces 8
Building
Lot Description Back Yard, Front Yard, Lawn, Landscaped, Treed
Building Description Vinyl Siding,Wood Frame, Barn 14x31 Detached garage 27x29
Foundation Poured Concrete
Architectural Style Acreage with Residence, Bi-Level
Level or Stories Bi-Level
Structure Type Vinyl Siding,Wood Frame
Others
Restrictions None Known
Tax ID 56956892
Ownership Private
Read Less Info
Want to know what your home might be worth? Contact us for a FREE valuation!

Our team is ready to help you sell your home for the highest possible price ASAP






