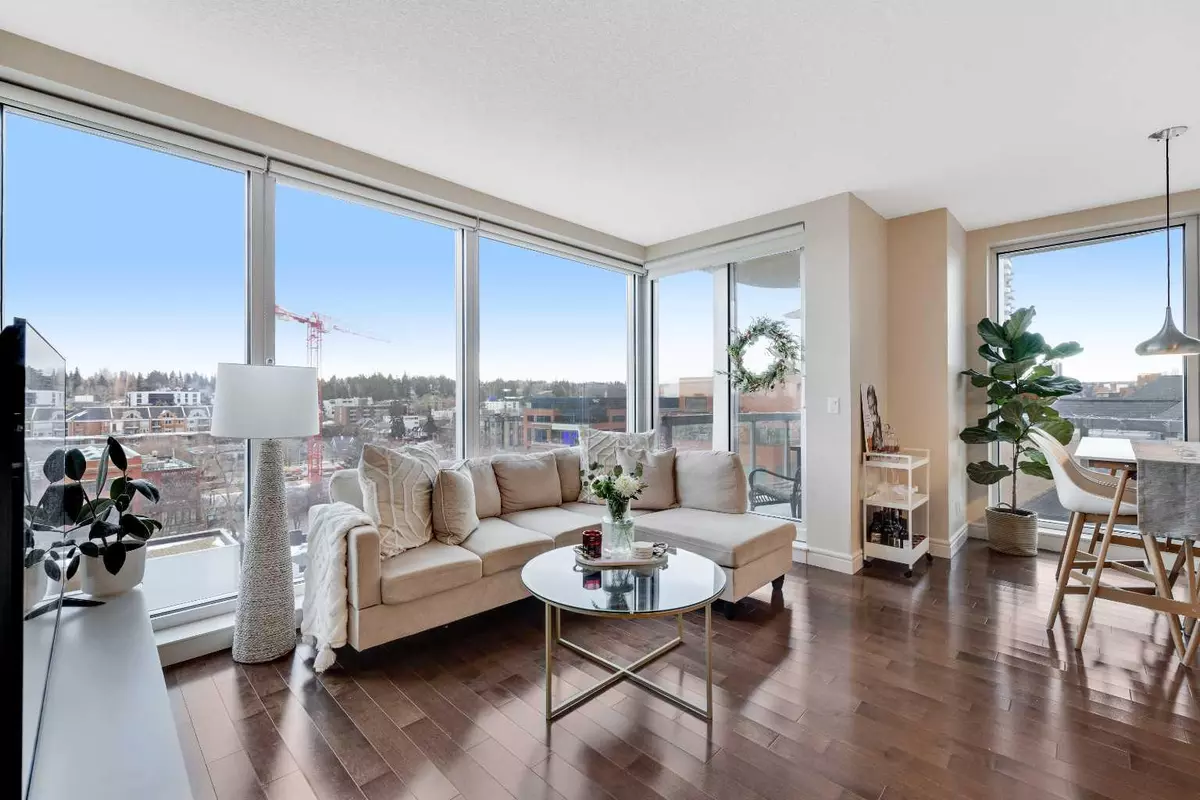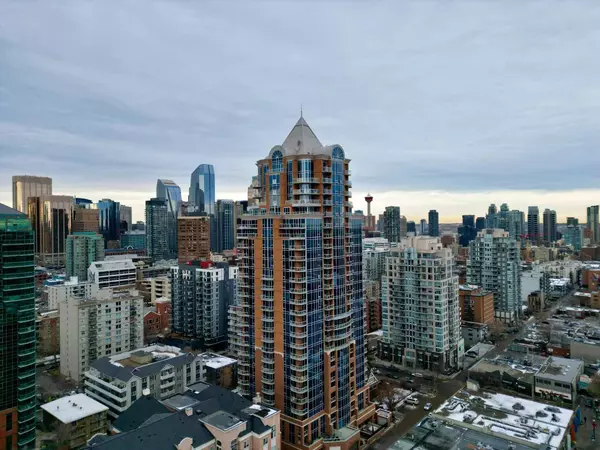$468,000
$479,900
2.5%For more information regarding the value of a property, please contact us for a free consultation.
2 Beds
2 Baths
922 SqFt
SOLD DATE : 02/13/2024
Key Details
Sold Price $468,000
Property Type Condo
Sub Type Apartment
Listing Status Sold
Purchase Type For Sale
Square Footage 922 sqft
Price per Sqft $507
Subdivision Beltline
MLS® Listing ID A2103669
Sold Date 02/13/24
Style Apartment
Bedrooms 2
Full Baths 2
Condo Fees $657/mo
Originating Board Calgary
Year Built 2009
Annual Tax Amount $2,622
Tax Year 2023
Property Sub-Type Apartment
Property Description
OUTSTANDING 2 BEDROOM CONDO IN THE HEART OF THE BELTLINE! This 922 sqft. condo with 2 bedrooms and 2 bathrooms is beautifully finished with bright and sunny SW views. Upgrades are featured throughout including stainless steel appliances, granite countertops, upgraded hardwood flooring, eating bar, loads of cabinet space, a full size washer & dryer, and many new light fixtures. Upgraded windows in this building keep the units extra warm in the winter, cool in summer, and exceptionally quiet! A SW facing balcony with a gas line for a BBQ, central A/C, and quality of finishing. Fabulous location close to all the great shops, restaurants, and sites of the "Uptown 17th" retail entertainment district! This building has lots of great amenities including titled & heated underground parking, extra storage, a bike locker, fitness room, full time concierge service, 3 high speed elevators, and much more! Definitely a must see.
Location
Province AB
County Calgary
Area Cal Zone Cc
Zoning DC (pre 1P2007)
Direction N
Rooms
Other Rooms 1
Interior
Interior Features Granite Counters, High Ceilings, No Smoking Home, Open Floorplan
Heating Fan Coil, Natural Gas
Cooling Central Air
Flooring Carpet, Ceramic Tile
Appliance Dishwasher, Dryer, Electric Stove, Microwave Hood Fan, Refrigerator, Washer, Window Coverings
Laundry In Unit
Exterior
Parking Features Heated Garage, Parkade, Titled
Garage Description Heated Garage, Parkade, Titled
Community Features Playground
Amenities Available Elevator(s), Fitness Center, Secured Parking, Storage, Visitor Parking
Roof Type Membrane
Accessibility Accessible Entrance
Porch Balcony(s)
Exposure S,SW
Total Parking Spaces 1
Building
Lot Description Views
Story 28
Architectural Style Apartment
Level or Stories Single Level Unit
Structure Type Brick
Others
HOA Fee Include Caretaker,Common Area Maintenance,Heat,Insurance,Parking,Professional Management,Reserve Fund Contributions,Sewer,Snow Removal,Water
Restrictions Restrictive Covenant-Building Design/Size
Ownership Private
Pets Allowed Restrictions
Read Less Info
Want to know what your home might be worth? Contact us for a FREE valuation!

Our team is ready to help you sell your home for the highest possible price ASAP






