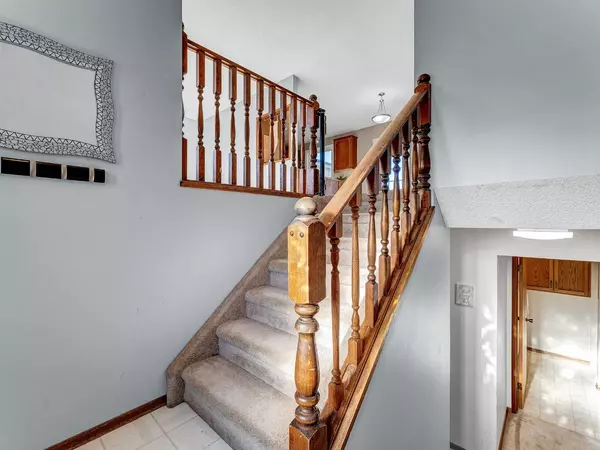$315,000
$304,900
3.3%For more information regarding the value of a property, please contact us for a free consultation.
4 Beds
2 Baths
993 SqFt
SOLD DATE : 02/08/2024
Key Details
Sold Price $315,000
Property Type Single Family Home
Sub Type Detached
Listing Status Sold
Purchase Type For Sale
Square Footage 993 sqft
Price per Sqft $317
Subdivision Se Southridge
MLS® Listing ID A2104506
Sold Date 02/08/24
Style Bi-Level
Bedrooms 4
Full Baths 2
Originating Board Medicine Hat
Year Built 1983
Annual Tax Amount $2,566
Tax Year 2023
Lot Size 5,145 Sqft
Acres 0.12
Property Sub-Type Detached
Property Description
Embrace the convenience of living just steps away from Southridge Community Park, perfect for outdoor activities, leisurely strolls, and family picnics. The neighbourhood also offers close proximity to schools, ensuring educational opportunities are within reach. Spread across two levels, this bilevel home offers a functional layout with endless possibilities. The main floor features two generously-sized bedrooms, a convenient 4-piece bathroom, and kitchen. The heart of the home is the large living room, boasting big south-facing windows that flood the space with natural light, creating a warm and inviting atmosphere. Through the garden doors, past your dining room, is access to the large deck that over looks the yard, with enough space for furniture, bbq and more! Descend to the lower level to discover even more living space, including two additional bedrooms and a 3-piece bathroom. The highlight of this level is the spacious family room adorned with retro wood paneling, complete with a built-in bar with a sink - perfect for entertaining guests or creating a cozy retreat. The Laundry is also on this level, as well as good storage space under the front door landing. There is also a double detached garage measuring in at 24'x24' which offers parking and storage, or awaiting your personal touch to transform it into the ultimate workshop, man-cave or hobby space. Notable upgrades have been done throughout the home, such as Newer Windows throughout (2017), Shingles (2018), Hot Water Tank (2013) and Furnace (2013). Additionally, underground sprinklers with a timer, offers convenience for maintaining the outdoor space. Don't miss this opportunity to own a home in a prime ‘family friendly' location, with a spacious layout and functionality that suits any family. To book your private showing, Call TODAY!!
Location
Province AB
County Medicine Hat
Zoning R-LD
Direction S
Rooms
Basement Finished, Full
Interior
Interior Features Built-in Features, Closet Organizers, Vinyl Windows, Wet Bar
Heating Forced Air, Natural Gas
Cooling Central Air
Flooring Carpet, Linoleum, Tile
Appliance See Remarks
Laundry Lower Level
Exterior
Parking Features Double Garage Detached
Garage Spaces 2.0
Garage Description Double Garage Detached
Fence Fenced
Community Features Park, Playground, Schools Nearby, Walking/Bike Paths
Roof Type Shingle
Porch Deck, Patio
Lot Frontage 49.0
Total Parking Spaces 2
Building
Lot Description Back Lane, Landscaped, Underground Sprinklers
Foundation Poured Concrete
Architectural Style Bi-Level
Level or Stories Bi-Level
Structure Type Brick,Stucco,Vinyl Siding
Others
Restrictions None Known
Tax ID 83515115
Ownership Private
Read Less Info
Want to know what your home might be worth? Contact us for a FREE valuation!

Our team is ready to help you sell your home for the highest possible price ASAP






