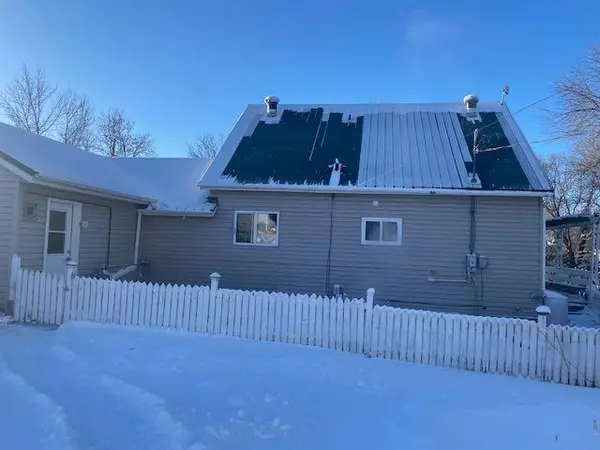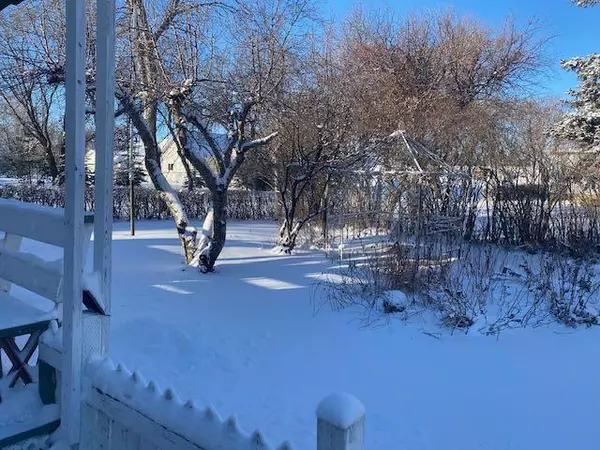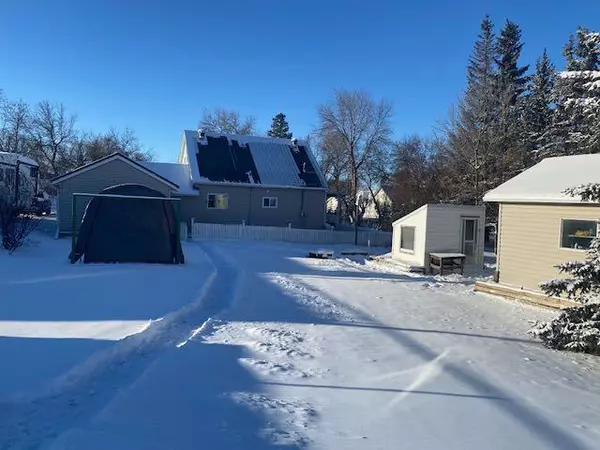$119,900
$119,900
For more information regarding the value of a property, please contact us for a free consultation.
2 Beds
3 Baths
1,317 SqFt
SOLD DATE : 02/07/2024
Key Details
Sold Price $119,900
Property Type Single Family Home
Sub Type Detached
Listing Status Sold
Purchase Type For Sale
Square Footage 1,317 sqft
Price per Sqft $91
Subdivision Alliance
MLS® Listing ID A2101084
Sold Date 02/07/24
Style 1 and Half Storey
Bedrooms 2
Full Baths 2
Half Baths 1
Originating Board Central Alberta
Year Built 1938
Annual Tax Amount $2,297
Tax Year 2023
Lot Size 0.287 Acres
Acres 0.29
Property Description
Come and enjoy rural living with this one 1/2 storey home in Alliance. Enjoy the private yard surrounded by evergeens from the wrap around deck. The main floor offers a mudroom, living room with gas stove fireplace, dining room, country kitchen with island and eating area and a 2 piece bathroom with main floor laundry. Upstairs is bright and has a primary bedroom with walk in closet, another bedroom and 4 piece bathroom. The wood basement is insulated and finished with a family room, a 3 piece bathroom and a room currently used as a bedroom but would be perfect for an office or craft room. Home has been freshly painted and the exterior and interior cleaned up. Outside has so much to offer on the two lots, there is a perennial garden, fruit trees. You can enjoy the yard from anywhere on the impressive wrap around deck with veranda and gazebo! One of the cutest homes in town. You won't want to miss this!
Location
Province AB
County Flagstaff County
Zoning R1
Direction S
Rooms
Basement Finished, Full
Interior
Interior Features See Remarks
Heating Forced Air, Natural Gas
Cooling None
Flooring Carpet, Laminate, Tile
Fireplaces Number 3
Fireplaces Type Electric, Family Room, Gas, Living Room, Other, Outside, Wood Burning Stove
Appliance Dryer, Refrigerator, Stove(s), Washer
Laundry Main Level
Exterior
Garage Garage Door Opener, Off Street, Single Garage Attached
Garage Spaces 2.0
Garage Description Garage Door Opener, Off Street, Single Garage Attached
Fence Fenced
Community Features Playground, Sidewalks
Roof Type Metal
Porch Awning(s), Deck, Front Porch, See Remarks, Wrap Around
Lot Frontage 100.0
Total Parking Spaces 2
Building
Lot Description Back Yard, Fruit Trees/Shrub(s), Gazebo, Front Yard, Garden, Landscaped, Many Trees, Private, See Remarks
Foundation Wood
Architectural Style 1 and Half Storey
Level or Stories One and One Half
Structure Type Vinyl Siding
Others
Restrictions None Known
Tax ID 56745877
Ownership Private
Read Less Info
Want to know what your home might be worth? Contact us for a FREE valuation!

Our team is ready to help you sell your home for the highest possible price ASAP






