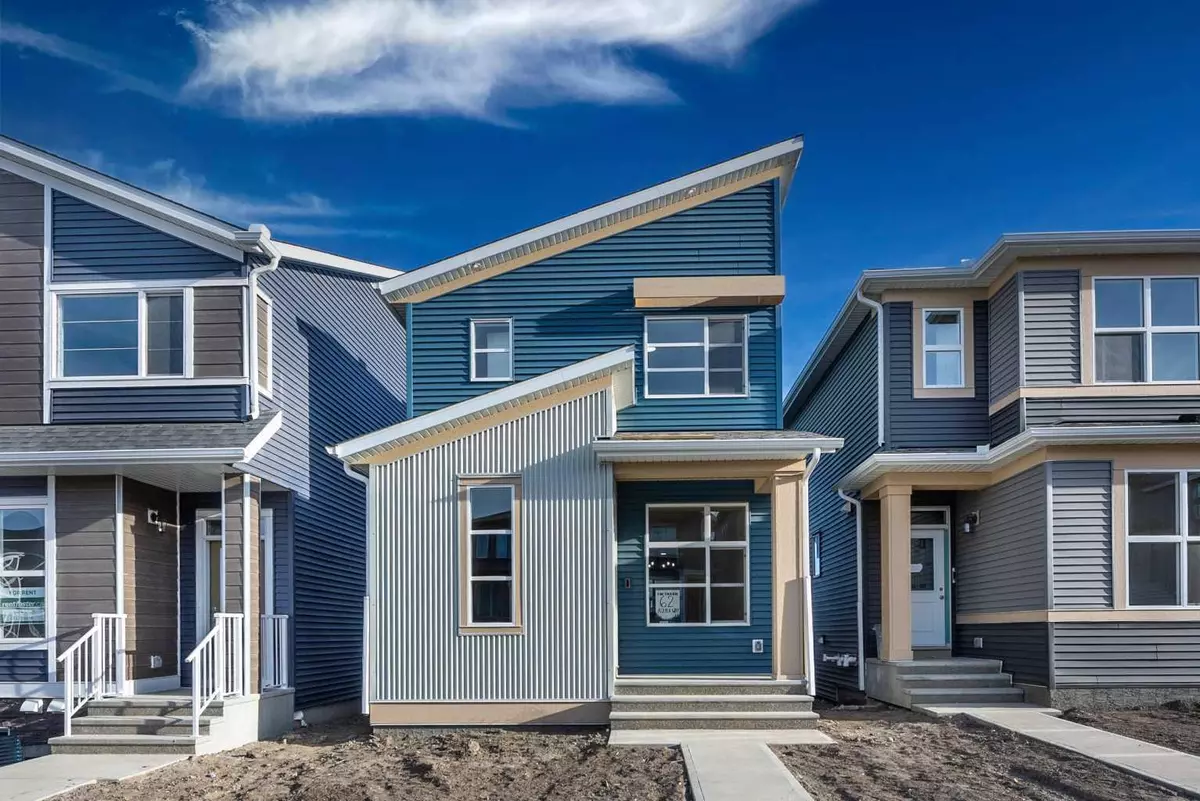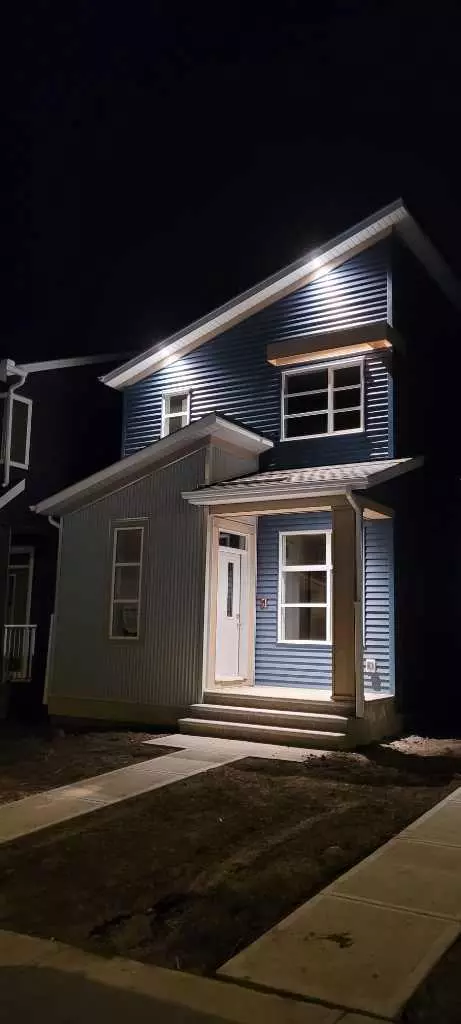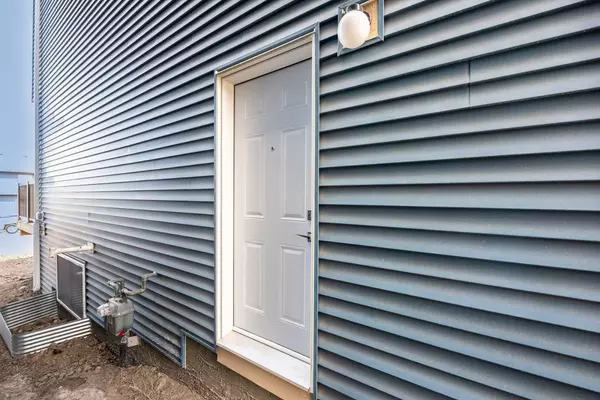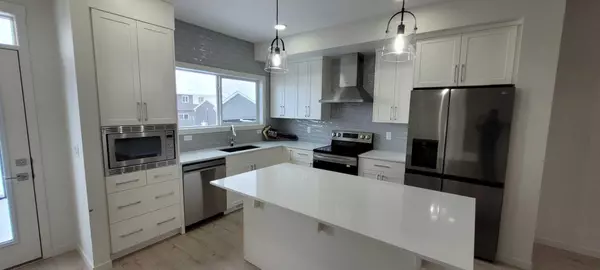$610,000
$599,900
1.7%For more information regarding the value of a property, please contact us for a free consultation.
3 Beds
3 Baths
1,400 SqFt
SOLD DATE : 02/05/2024
Key Details
Sold Price $610,000
Property Type Single Family Home
Sub Type Detached
Listing Status Sold
Purchase Type For Sale
Square Footage 1,400 sqft
Price per Sqft $435
Subdivision Glacier Ridge
MLS® Listing ID A2102527
Sold Date 02/05/24
Style 2 Storey
Bedrooms 3
Full Baths 2
Half Baths 1
Originating Board Calgary
Year Built 2023
Annual Tax Amount $3,000
Tax Year 2023
Lot Size 2,669 Sqft
Acres 0.06
Property Sub-Type Detached
Property Description
WOW!!! Buy the single detached home with townhome price, one of the lowest price detach brand new home in Calgary! Welcome to your desirable and dynamic community GLACIER RIDGE in the Calgary NW, Alberta Canada. The convenient quick access to Sarcee Trail, Shaganappi Trail, Stoney trail, Deerfoot trail, Beacon Hill shopping center, Costco, Hmart, T&T shop Sage hill, Walmart Sagehill. Banff and Lake louise is at your door stop, only 1 hour drive! Just 15 minutes drive to Crossiron mall to spent indoor time in the winter and all your shopping needs. In this brand new house, you will find spacious front entrance. As soon as you enter the house you will be amazed by the main floor with 9ft ceiling modern gem boasts a bright modern feel with an open concept, the kitchen is a chefs dream and makes entertaining a breeze with the large island, stainless steel appliance and spacious pantry with excellent large living space, half wash room and dinning area. Quartz counter top throughout the house. Walk to the upstairs there will be master bedroom with ensuite , two others bedrooms and additional full wash room, and laundry. Sunshine basement is waiting for your touch with separate entrance, 9ft ceiling, 200amp electric panel, plumbing and laundry rough in, two extra large windows for future rent generating suite. What do you need more? Call today to book your showing. Backyard with large deck to make your summer enjoyable. Wifi thermostat, Smart door bell is already installed.
Location
Province AB
County Calgary
Area Cal Zone N
Zoning R-G
Direction W
Rooms
Other Rooms 1
Basement Full, Unfinished
Interior
Interior Features High Ceilings, Kitchen Island, No Animal Home, No Smoking Home, Open Floorplan, Pantry, Quartz Counters, Vinyl Windows
Heating Central, Natural Gas
Cooling ENERGY STAR Qualified Equipment
Flooring Carpet, Tile, Vinyl
Appliance Electric Stove, Microwave, Range Hood, Refrigerator, Washer/Dryer
Laundry In Unit
Exterior
Parking Features Gravel Driveway, Off Street, Stall
Garage Description Gravel Driveway, Off Street, Stall
Fence None
Community Features Park, Playground, Shopping Nearby
Roof Type Asphalt Shingle
Porch Deck
Lot Frontage 29.92
Total Parking Spaces 2
Building
Lot Description Back Lane, Back Yard, City Lot, Street Lighting
Foundation Poured Concrete
Architectural Style 2 Storey
Level or Stories Two
Structure Type Concrete,Post & Beam,Vinyl Siding,Wood Frame
New Construction 1
Others
Restrictions None Known
Tax ID 82702220
Ownership Private
Read Less Info
Want to know what your home might be worth? Contact us for a FREE valuation!

Our team is ready to help you sell your home for the highest possible price ASAP






