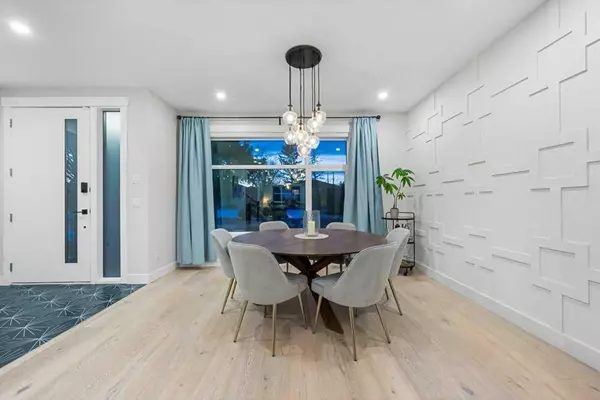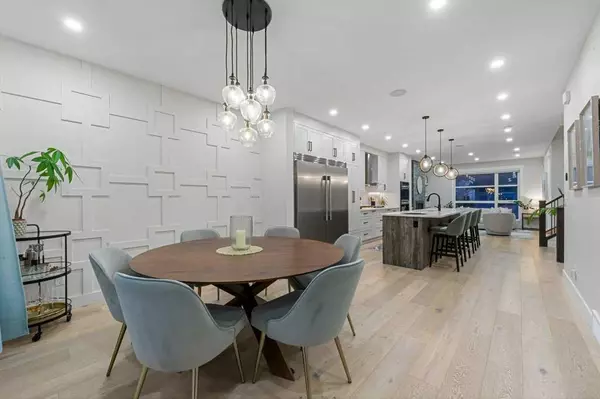$875,000
$865,000
1.2%For more information regarding the value of a property, please contact us for a free consultation.
4 Beds
4 Baths
2,027 SqFt
SOLD DATE : 02/05/2024
Key Details
Sold Price $875,000
Property Type Single Family Home
Sub Type Semi Detached (Half Duplex)
Listing Status Sold
Purchase Type For Sale
Square Footage 2,027 sqft
Price per Sqft $431
Subdivision Rosscarrock
MLS® Listing ID A2103894
Sold Date 02/05/24
Style 2 Storey,Side by Side
Bedrooms 4
Full Baths 3
Half Baths 1
Originating Board Calgary
Year Built 2020
Annual Tax Amount $5,789
Tax Year 2023
Lot Size 3,046 Sqft
Acres 0.07
Property Description
Indulge in the epitome of luxury living with this exquisite Rosscarock infill residence. As you step inside, be captivated by the grandeur of the main floor boasting expansive windows at both front and back, while a magnificent 12 ft kitchen island commands attention. The gourmet kitchen showcases a full-size side-by-side fridge and freezer, double wall ovens, and a gas stove, setting the stage for culinary excellence. Gather your loved ones in the spacious dining room, and let the gas fireplace in the living room create a warm and inviting ambiance as it overlooks the serene backyard. Bid farewell to clutter in the mudroom, equipped with an enclosed closet and boot storage. The continuous engineered hardwood flooring on both the main and upper levels is complemented by designer accent tiles in the entryways, elevating the aesthetic appeal. Ascend to the upper level where soaring ceilings in the primary bedroom evoke a sense of openness. Unwind in the ensuite, a private haven featuring a steam shower, double vanities, and a jetted tub. Convenience meets sophistication with a full-size laundry room on the upper level, upgraded with a laundry sink and stone counters. Two additional bedrooms and another full bath complete the top floor. The basement beckons as an entertainer's paradise, offering ample space for a home theater and a sit-up wet bar with generous storage and a bar fridge. Embrace top-tier living with added enhancements such as air conditioning, built-in speakers, and roughed-in in-floor heating in the basement. Seize the opportunity to make this dream home yours – call today!
Location
Province AB
County Calgary
Area Cal Zone W
Zoning R-C2
Direction W
Rooms
Basement Finished, Full
Interior
Interior Features Bookcases, Double Vanity, Jetted Tub, Kitchen Island, Open Floorplan, Stone Counters, Vaulted Ceiling(s), Vinyl Windows, Walk-In Closet(s), Wet Bar, Wired for Sound
Heating Forced Air, Natural Gas
Cooling Central Air
Flooring Carpet, Ceramic Tile, Hardwood
Fireplaces Number 1
Fireplaces Type Gas, Living Room
Appliance Built-In Oven, Dishwasher, Dryer, Garage Control(s), Gas Cooktop, Oven-Built-In, Range Hood, Refrigerator, Washer
Laundry Laundry Room, Upper Level
Exterior
Garage Alley Access, Double Garage Detached, Garage Faces Rear
Garage Spaces 2.0
Garage Description Alley Access, Double Garage Detached, Garage Faces Rear
Fence Fenced
Community Features Golf, Park, Playground, Shopping Nearby, Sidewalks, Street Lights
Roof Type Asphalt Shingle
Porch Patio
Lot Frontage 25.0
Total Parking Spaces 2
Building
Lot Description Landscaped, Level, Rectangular Lot
Foundation Poured Concrete
Architectural Style 2 Storey, Side by Side
Level or Stories Two
Structure Type Stone,Stucco,Wood Frame
Others
Restrictions None Known
Tax ID 82735379
Ownership Private
Read Less Info
Want to know what your home might be worth? Contact us for a FREE valuation!

Our team is ready to help you sell your home for the highest possible price ASAP

"My job is to find and attract mastery-based agents to the office, protect the culture, and make sure everyone is happy! "






