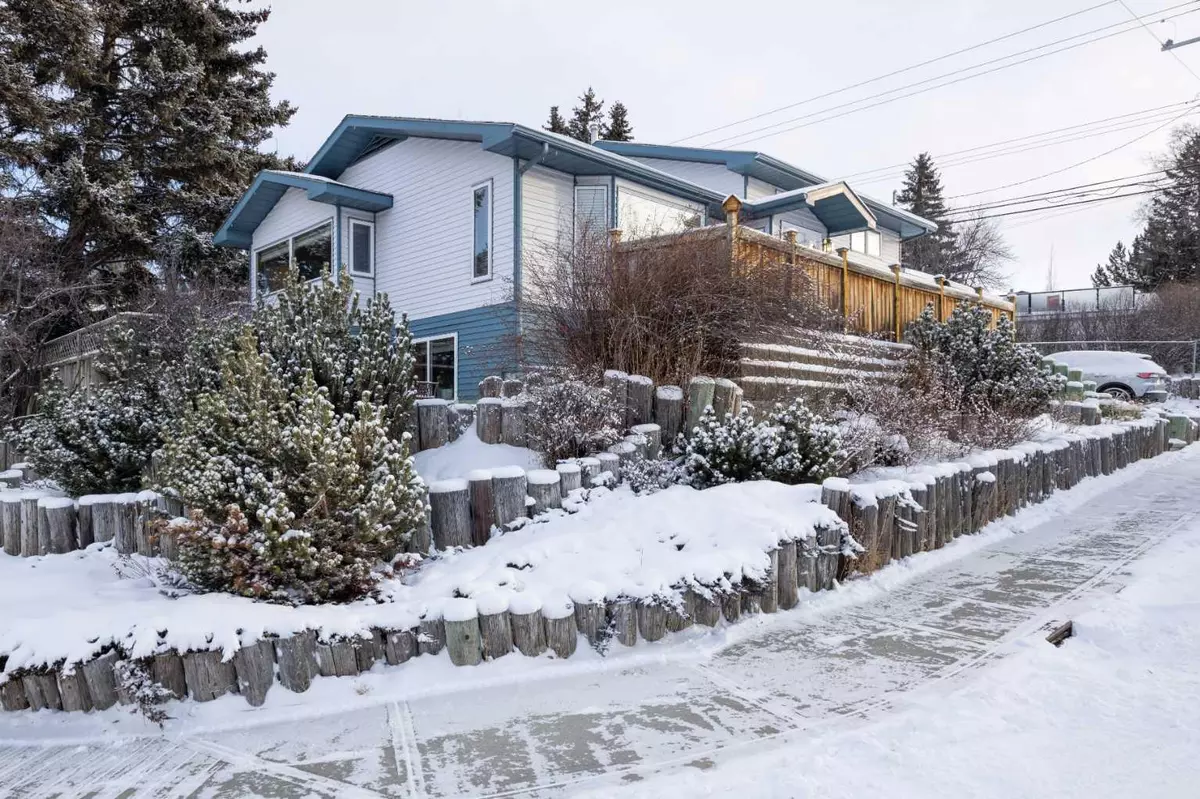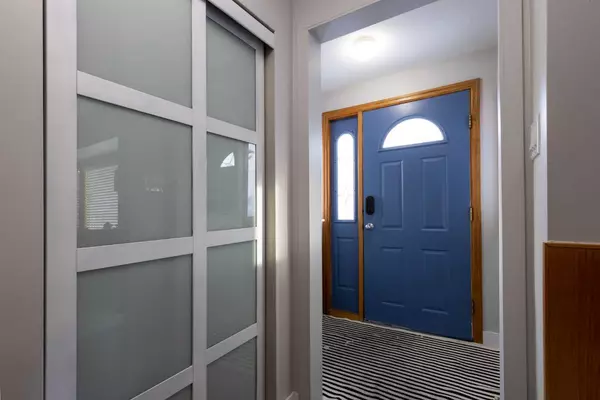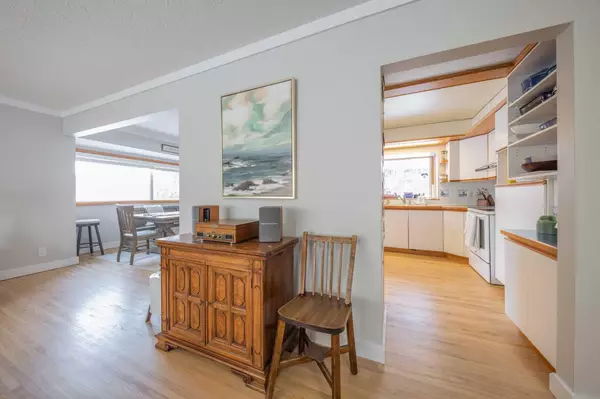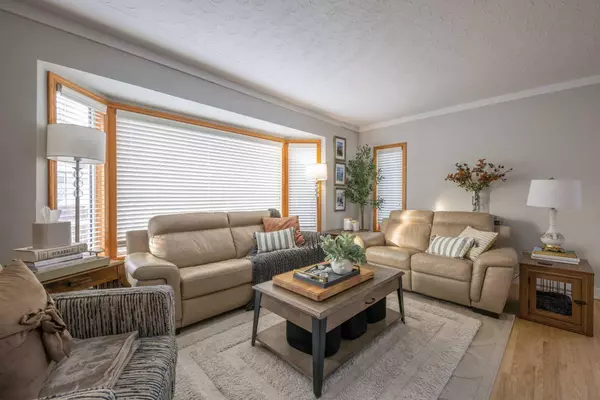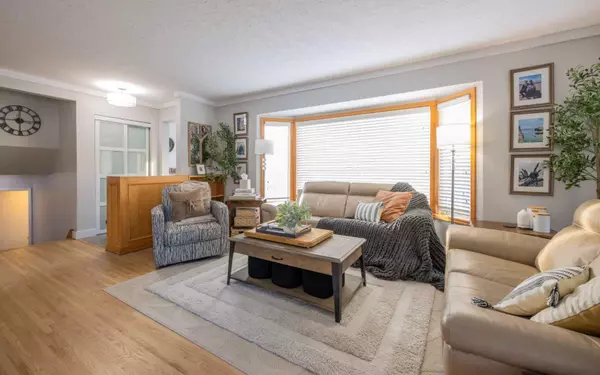$725,000
$734,900
1.3%For more information regarding the value of a property, please contact us for a free consultation.
4 Beds
2 Baths
1,108 SqFt
SOLD DATE : 01/27/2024
Key Details
Sold Price $725,000
Property Type Single Family Home
Sub Type Detached
Listing Status Sold
Purchase Type For Sale
Square Footage 1,108 sqft
Price per Sqft $654
Subdivision Glendale
MLS® Listing ID A2101184
Sold Date 01/27/24
Style 4 Level Split
Bedrooms 4
Full Baths 2
Originating Board Calgary
Year Built 1958
Annual Tax Amount $3,966
Tax Year 2023
Lot Size 6,393 Sqft
Acres 0.15
Property Sub-Type Detached
Property Description
Welcome to this exceptional four-level split nestled in the heart of Glendale. This immaculate detached residence boasts a prime corner lot, offering both space and privacy. Walking into this home you will be notice the abundance of natural light. The main floor has a well equipped kitchen with dining area looking over the neighbourhood. A living room with a large bay window finishes off the main floor. The top floor features three spacious bedrooms and a convenient four-piece bathroom, creating a private and comfortable living space. Down the stairs from the main is a another living space with gas fireplace, perfect for gathering on cold days. A bedroom with a 3PC bathroom round out this floor. Heading to the basement where you will find cold storage room, utility room(furnace 2022, hot water tank 2022) and a hobby room perfect for growing family or those seeking ample room for various activities. The oversized double attached garage ensures convenient parking and storage solutions. Enjoy panoramic views of the surrounding neighbourhood and beyond from the comfort of your new home. The generously sized backyard, complete with a deck, outdoor fire pit and plenty of garden space, provides the perfect retreat for outdoor gatherings and relaxationThis property combines comfort with a sought-after location, quick access to shopping, schools and parks, making it an ideal choice for those looking to embrace the vibrant lifestyle of Glendale, Calgary.
Location
Province AB
County Calgary
Area Cal Zone W
Zoning R-C1
Direction SW
Rooms
Basement Finished, Full
Interior
Interior Features Bookcases, Ceiling Fan(s), Storage
Heating Forced Air, Natural Gas
Cooling None
Flooring Carpet, Hardwood, Linoleum, Tile, Vinyl Plank
Fireplaces Number 1
Fireplaces Type Gas
Appliance Dishwasher, Dryer, Electric Stove, Microwave, Range Hood, Refrigerator, Washer
Laundry In Basement
Exterior
Parking Features Double Garage Attached
Garage Spaces 2.0
Garage Description Double Garage Attached
Fence Fenced
Community Features Park, Playground, Schools Nearby, Shopping Nearby, Sidewalks, Street Lights
Roof Type Asphalt Shingle
Porch Deck
Lot Frontage 58.66
Total Parking Spaces 4
Building
Lot Description Back Lane, Back Yard, Corner Lot, Fruit Trees/Shrub(s), Garden, Landscaped, Street Lighting, Views
Foundation Brick/Mortar
Architectural Style 4 Level Split
Level or Stories 4 Level Split
Structure Type Vinyl Siding,Wood Frame
Others
Restrictions None Known
Tax ID 82955266
Ownership Private
Read Less Info
Want to know what your home might be worth? Contact us for a FREE valuation!

Our team is ready to help you sell your home for the highest possible price ASAP

