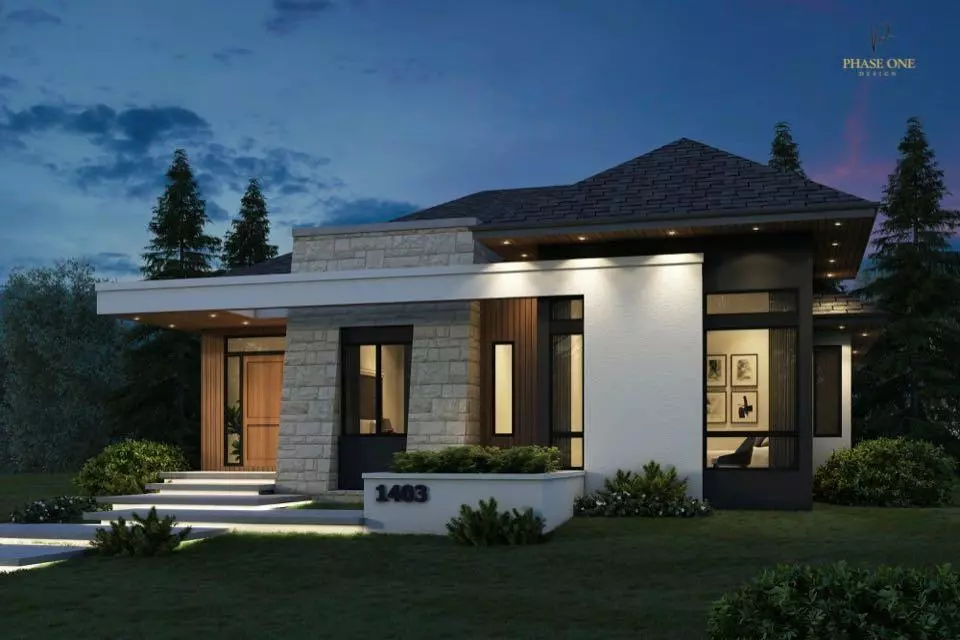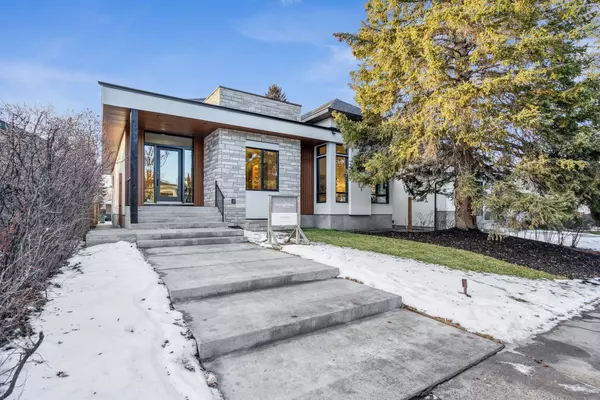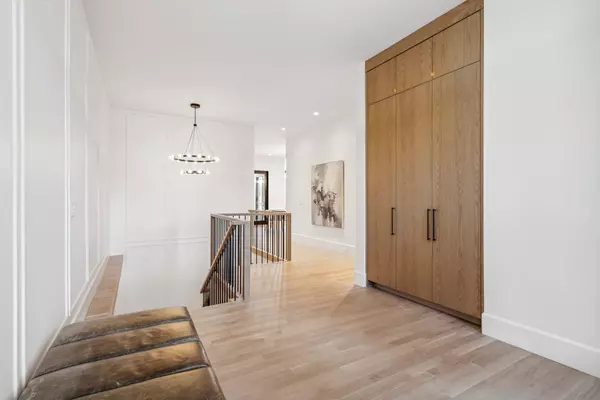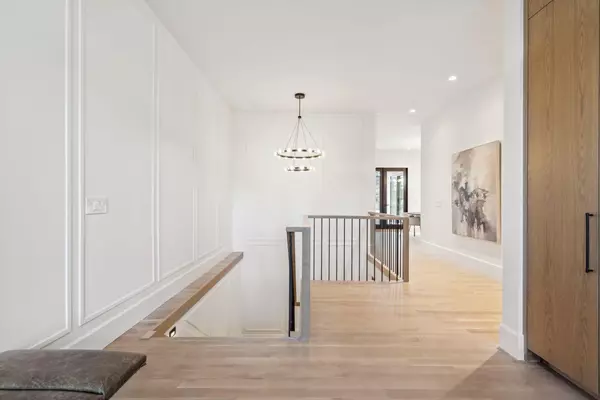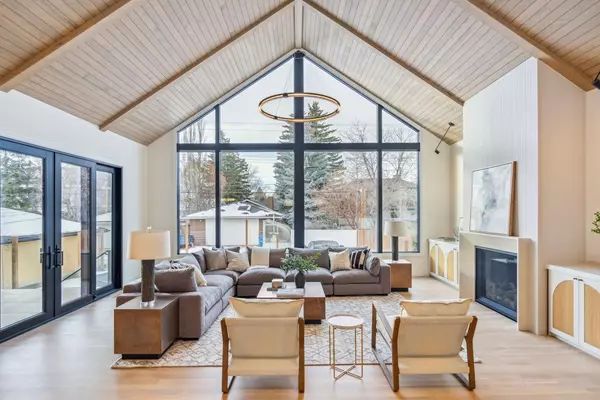$2,700,000
$2,795,000
3.4%For more information regarding the value of a property, please contact us for a free consultation.
4 Beds
4 Baths
2,510 SqFt
SOLD DATE : 01/22/2024
Key Details
Sold Price $2,700,000
Property Type Single Family Home
Sub Type Detached
Listing Status Sold
Purchase Type For Sale
Square Footage 2,510 sqft
Price per Sqft $1,075
Subdivision Hounsfield Heights/Briar Hill
MLS® Listing ID A2096983
Sold Date 01/22/24
Style Bungalow
Bedrooms 4
Full Baths 3
Half Baths 1
Originating Board Calgary
Year Built 2023
Annual Tax Amount $5,224
Tax Year 2023
Lot Size 6,888 Sqft
Acres 0.16
Property Sub-Type Detached
Property Description
Luxury and elegance are prevalent in this stunning masterpiece built by Dream Ridge Homes in conjunction with Phase One Design Architecture and top design by Martine Ast Interiors. Ideally situated on a tree-lined street in the prestigious Briar Hill, this majestic bungalow surrounds itself around million dollar homes. Featuring over 4,500 sq ft of developed living space with a covered outdoor living space and a triple attached underground garage with heated floors. Sitting on an extra large 53'x130' lot with exquisite curb appeal, you will fall in love with every detail this home offers. Showcasing exceptional millwork, solid core doors, detailed panelling throughout, elevated ceilings, and white oak hardwood floors. The main floor presents a home office with a full wall of built-ins and an open layout throughout this level creating a space that's ideal for entertaining! The gourmet kitchen is a chef's dream with ample white oak cabinetry, natural stone countertops and backsplash, a high-end Miele and Subzero appliance package, large eat up island, and a walk-in butlers pantry. Large living room is bright and airy with panelled 17' soaring ceilings and is anchored by a gas fireplace. Extend your area of entertainment outside where you can enjoy the covered living space complete with fireplace, sound system and outdoor heaters. Separated from the main space you'll find two generously sized bedrooms. The grand primary bedroom retreat features a massive walk-in closet with custom shelving and a convenient washer and dryer, and a luxurious 5pc ensuite with deep soaker tub and steam shower. The lower level is highlighted by wool carpets and professional grade flooring throughout. it boasts a large rec room, home gym, and two additional bedrooms to ensure there's plenty of space for your family to spread out. Relax and enjoy the beautiful west exposed backyard and the lighting that fills the home. You will enjoy all the amenities this inner city location has to offer. Close to shopping, great schools, hospitals, University of Calgary and easy access to downtown, this rare find will not last long. No detail was spared in this quality crafted dream home. Your dream home will be ready for you to move into before Christmas!
Location
Province AB
County Calgary
Area Cal Zone Cc
Zoning R-C1
Direction E
Rooms
Other Rooms 1
Basement Finished, Full
Interior
Interior Features Built-in Features, Chandelier, Closet Organizers, Double Vanity, Dry Bar, High Ceilings, Kitchen Island, No Animal Home, No Smoking Home, Pantry, Steam Room, Storage, Walk-In Closet(s)
Heating In Floor, Forced Air, Natural Gas, Radiant
Cooling Rough-In
Flooring Carpet, Hardwood
Fireplaces Number 1
Fireplaces Type Gas
Appliance Dishwasher, Dryer, Microwave, Refrigerator, Stove(s), Washer
Laundry In Basement, Main Level
Exterior
Parking Features See Remarks, Tandem, Triple Garage Attached, Underground
Garage Spaces 3.0
Garage Description See Remarks, Tandem, Triple Garage Attached, Underground
Fence Fenced
Community Features Park, Playground, Schools Nearby, Shopping Nearby, Sidewalks, Street Lights
Roof Type Asphalt Shingle
Porch See Remarks
Lot Frontage 53.02
Total Parking Spaces 3
Building
Lot Description Interior Lot, Landscaped, Level, Rectangular Lot, Treed
Foundation Poured Concrete
Architectural Style Bungalow
Level or Stories One
Structure Type Composite Siding,Stone,Stucco,Wood Frame
New Construction 1
Others
Restrictions None Known
Tax ID 82907962
Ownership Private
Read Less Info
Want to know what your home might be worth? Contact us for a FREE valuation!

Our team is ready to help you sell your home for the highest possible price ASAP

