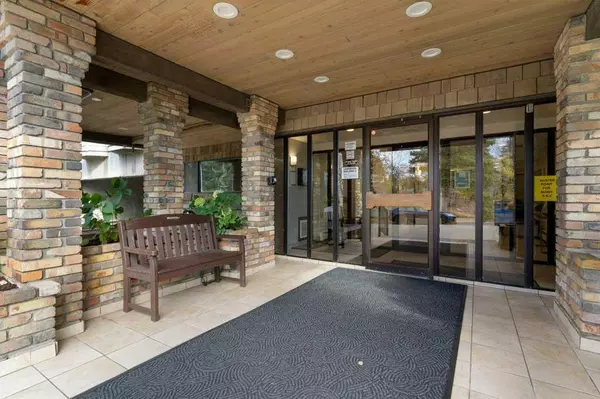$250,000
$265,000
5.7%For more information regarding the value of a property, please contact us for a free consultation.
2 Beds
2 Baths
1,110 SqFt
SOLD DATE : 01/22/2024
Key Details
Sold Price $250,000
Property Type Condo
Sub Type Apartment
Listing Status Sold
Purchase Type For Sale
Square Footage 1,110 sqft
Price per Sqft $225
Subdivision Varsity
MLS® Listing ID A2088182
Sold Date 01/22/24
Style Low-Rise(1-4)
Bedrooms 2
Full Baths 1
Half Baths 1
Condo Fees $815/mo
Originating Board Calgary
Year Built 1978
Annual Tax Amount $1,232
Tax Year 2023
Property Sub-Type Apartment
Property Description
***OPEN HOUSE, Jan 6 & 7, 3:00pm-5:00pm.*** Welcome Home to this spacious 2 bedroom plus den, 1 ½ bathroom, 25+ condo. Featuring a wrap around corner deck, cozy wood burning fireplace, a den that can be used as an office, or formal dining area. The master bedroom features a walk in closet and 2 piece ensuite. This unit comes with ASSIGNED, HEATED ,UNDERGROUND parking and assigned storage locker for extra convenience. Amazing access to amenities, major shopping, close to hospital, transit, and major roads. The only thing missing from this home is YOU! ***VIRTUAL TOUR AVAILABLE***
Location
Province AB
County Calgary
Area Cal Zone Nw
Zoning M-C2
Direction W
Rooms
Other Rooms 1
Interior
Interior Features No Animal Home
Heating Hot Water
Cooling None
Flooring Carpet, Linoleum
Fireplaces Number 1
Fireplaces Type Wood Burning
Appliance Dishwasher, Electric Stove, Range Hood, Refrigerator
Exterior
Parking Features Parkade, Stall, Underground
Garage Description Parkade, Stall, Underground
Community Features Playground, Shopping Nearby, Sidewalks, Street Lights, Tennis Court(s), Walking/Bike Paths
Amenities Available Car Wash, Coin Laundry, Elevator(s), Secured Parking, Storage, Trash, Visitor Parking
Roof Type Tar/Gravel
Porch Balcony(s)
Exposure W
Total Parking Spaces 1
Building
Story 4
Architectural Style Low-Rise(1-4)
Level or Stories Single Level Unit
Structure Type Brick,Wood Frame,Wood Siding
Others
HOA Fee Include Gas,Heat,Insurance,Maintenance Grounds,Parking,Professional Management,Reserve Fund Contributions,Sewer,Snow Removal,Trash
Restrictions Adult Living,Pets Not Allowed
Tax ID 82682395
Ownership Private
Pets Allowed No
Read Less Info
Want to know what your home might be worth? Contact us for a FREE valuation!

Our team is ready to help you sell your home for the highest possible price ASAP






