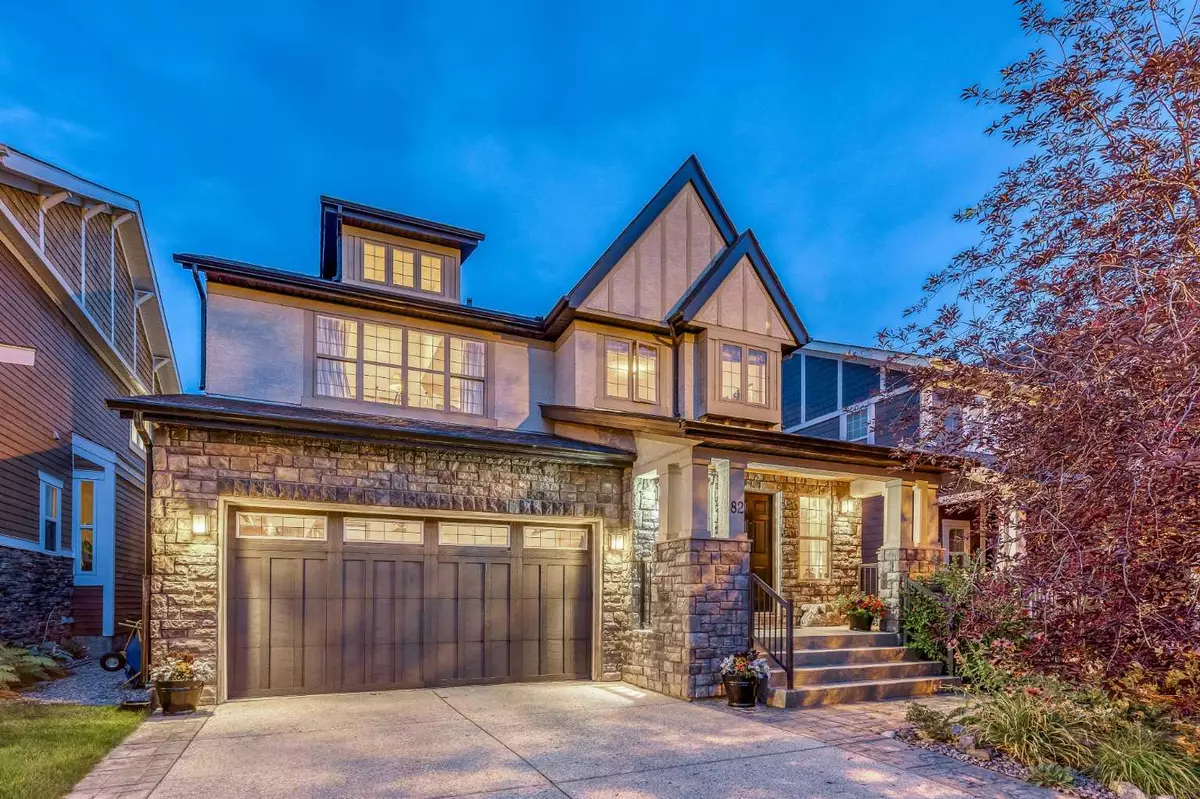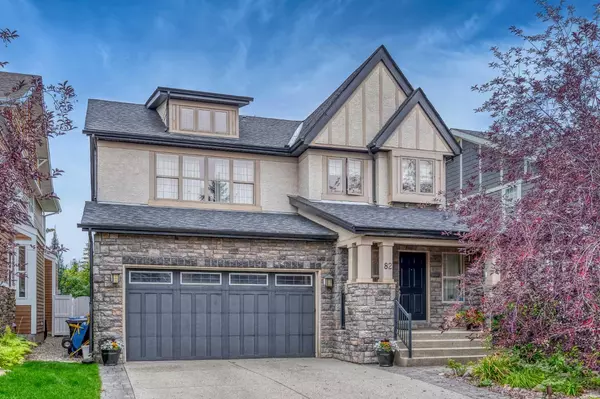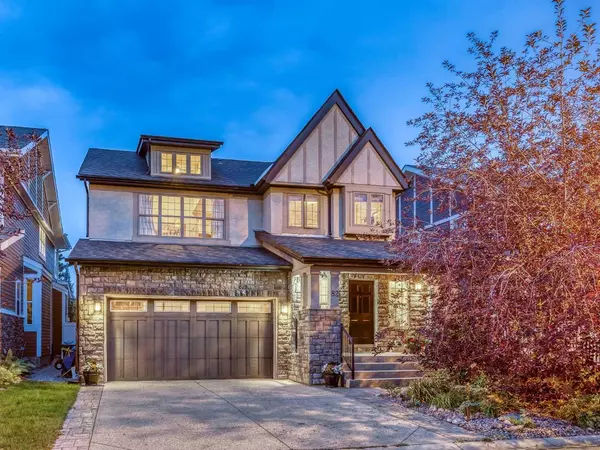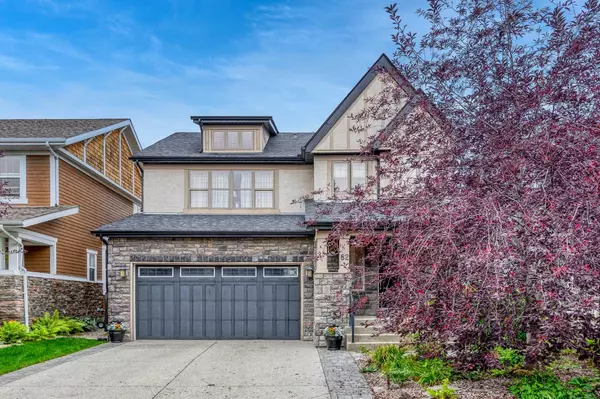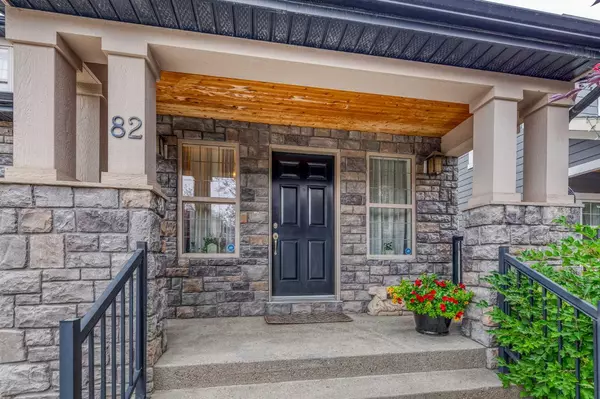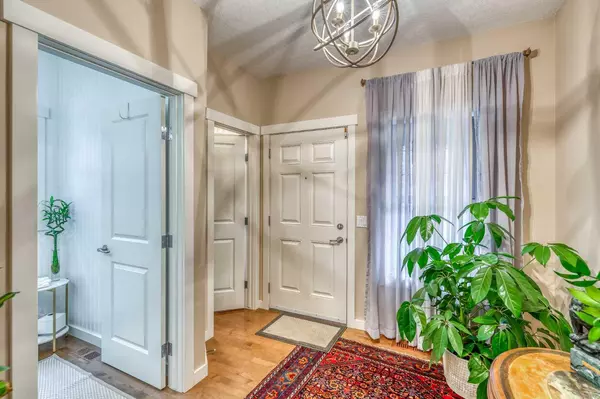$1,337,125
$1,387,000
3.6%For more information regarding the value of a property, please contact us for a free consultation.
5 Beds
4 Baths
2,777 SqFt
SOLD DATE : 01/16/2024
Key Details
Sold Price $1,337,125
Property Type Single Family Home
Sub Type Detached
Listing Status Sold
Purchase Type For Sale
Square Footage 2,777 sqft
Price per Sqft $481
Subdivision Garrison Green
MLS® Listing ID A2089826
Sold Date 01/16/24
Style 2 Storey
Bedrooms 5
Full Baths 3
Half Baths 1
Originating Board Calgary
Year Built 2006
Annual Tax Amount $7,228
Tax Year 2023
Lot Size 4,757 Sqft
Acres 0.11
Property Sub-Type Detached
Property Description
Welcome to this stunning executive home in the highly sought-after community of Garrison Green! Situated in a prime location, this property offers the perfect combination of elegance, convenience, and tranquility. Backing onto a picturesque park, you'll enjoy the peace and serenity of a country living feel.
The exterior of the property is beautifully landscaped with an urban garden, which showcases a variety of lovely perennials, apple trees, and a charming herb garden. Step inside, and you'll be greeted by an open layout that maximizes the views of the rear yard and the park beyond. The kitchen, nook, and great room create a seamless flow that is perfect for entertaining and relaxing.
For more formal gatherings, there is a separate dining room where you can host guests and create lasting memories. The main floor also features a convenient and stylish two-piece bathroom, as well as a large mudroom off the garage, providing ample storage space.
Upstairs, you'll find the spacious primary suite, which offers stunning park views, creating a tranquil retreat. The spa-like ensuite boasts a luxurious five-piece bathroom, and a generous walk-in closet adds to the allure of the suite. Additionally, there are two more well-appointed bedrooms and a sizable den that can serve as a fourth bedroom or a versatile space to suit your needs.
The lower level of the home offers even more living space, with a large recreation room that provides endless possibilities for relaxation and entertainment. There is also a guest bedroom and a full bathroom, ensuring comfort and convenience for both you and your guests.
Pride of ownership is evident throughout this meticulously maintained home, making it truly move-in ready. Simply unpack, settle in, and start enjoying all the luxuries this exceptional property has to offer. Be sure to view the virtual tour, and book your private showing to experience the grandeur of this home firsthand while it is still on the market!
Location
Province AB
County Calgary
Area Cal Zone W
Zoning R-C1
Direction E
Rooms
Other Rooms 1
Basement Finished, Full
Interior
Interior Features Bathroom Rough-in, Bookcases, Breakfast Bar, Built-in Features, Ceiling Fan(s), Chandelier, Closet Organizers, Double Vanity, French Door, Granite Counters, High Ceilings, Jetted Tub, Kitchen Island, Low Flow Plumbing Fixtures, No Animal Home, No Smoking Home, Open Floorplan, Pantry, Recessed Lighting, See Remarks, Soaking Tub, Storage, Walk-In Closet(s), Wired for Sound
Heating Fireplace(s), Forced Air, Natural Gas
Cooling None
Flooring Carpet, Ceramic Tile, Hardwood, Laminate, Linoleum
Fireplaces Number 1
Fireplaces Type Circulating, Gas Log, Glass Doors, Living Room, Metal, Raised Hearth
Appliance Dishwasher, Disposal, Dryer, Electric Oven, Garage Control(s), Gas Cooktop, Humidifier, Microwave, Refrigerator, Washer
Laundry Laundry Room, Main Level, See Remarks, Sink
Exterior
Parking Features Double Garage Attached, Front Drive, Garage Door Opener, Garage Faces Front, Plug-In
Garage Spaces 2.0
Garage Description Double Garage Attached, Front Drive, Garage Door Opener, Garage Faces Front, Plug-In
Fence Fenced
Community Features Park, Playground, Schools Nearby, Shopping Nearby, Sidewalks, Street Lights, Walking/Bike Paths
Roof Type Asphalt Shingle
Porch Front Porch
Lot Frontage 42.06
Exposure E
Total Parking Spaces 4
Building
Lot Description Back Yard, Backs on to Park/Green Space, Fruit Trees/Shrub(s), Lawn, Garden, Low Maintenance Landscape, No Neighbours Behind, Landscaped, Level, Street Lighting, Secluded, Treed
Foundation Poured Concrete
Architectural Style 2 Storey
Level or Stories Two
Structure Type Brick,Stone,Stucco,Wood Frame
Others
Restrictions None Known
Tax ID 82674782
Ownership Private
Read Less Info
Want to know what your home might be worth? Contact us for a FREE valuation!

Our team is ready to help you sell your home for the highest possible price ASAP

