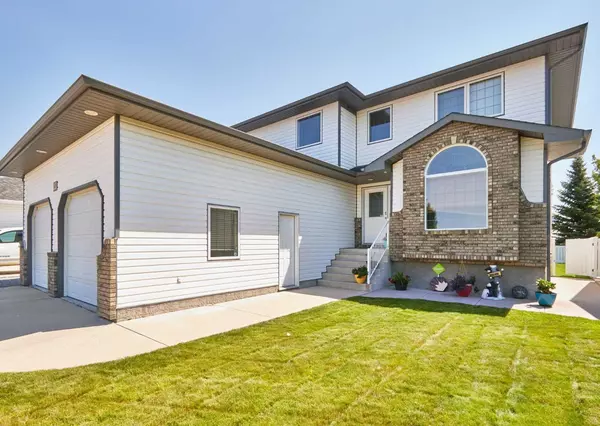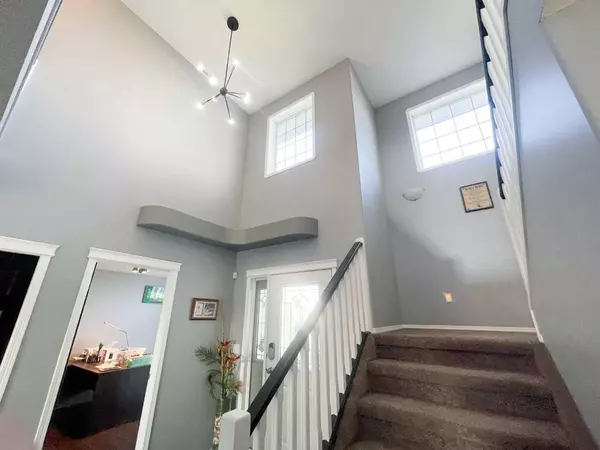$504,000
$519,900
3.1%For more information regarding the value of a property, please contact us for a free consultation.
5 Beds
4 Baths
2,020 SqFt
SOLD DATE : 01/13/2024
Key Details
Sold Price $504,000
Property Type Single Family Home
Sub Type Detached
Listing Status Sold
Purchase Type For Sale
Square Footage 2,020 sqft
Price per Sqft $249
Subdivision Se Southridge
MLS® Listing ID A2090597
Sold Date 01/13/24
Style 2 Storey
Bedrooms 5
Full Baths 3
Half Baths 1
Originating Board Medicine Hat
Year Built 2001
Annual Tax Amount $4,306
Tax Year 2023
Lot Size 6,136 Sqft
Acres 0.14
Property Sub-Type Detached
Property Description
LOCATION! LOCATION! LARGE 2020 sq ft TWO STOREY HOME WITH 5 BEDROOMS (3+2) 4 BATHS AND A MAIN FLOOR OFFICE/DEN BACKING ON TO A PARK!! This fully finished home is close to 5 schools and BACKS ON TO MEGAN WALH PARK. Kitchen has stainless steel appliances, lots of cabinets plus a walk-in Pantry. The spacious living room has a gas fireplace which overlooks the beautiful park! Completing the main floor is the Office/computer room, MAIN FLOOR LAUNDRY, plus a 2 PCE bath. Upstairs there are 3 large bedrooms, including the Primary bedroom that boasts a huge 4 pc ensuite ,walk in closet plus 4 PCE bath. Basement is developed (permitted), with 2 additional bedrooms, the family room and a 3 pc bathroom. The fully fenced yard has MAINTENANCE FREE VINYL FENCING, and underground sprinklers so it's easy to care for :) Deck is covered and also maintenance free, with a clear view of the playground & green space behind. Attached 24x24 garage is heated. New HWT in 2019 and shingles were replaced in 2015. Only 3 minutes away to a Daycare, Pharmacy and a Restaurant, FANTASTIC NEIGHBOURHOOD! Call today!
Location
Province AB
County Medicine Hat
Zoning R-LD
Direction NW
Rooms
Other Rooms 1
Basement Finished, Full
Interior
Interior Features Central Vacuum, No Smoking Home, Pantry
Heating Forced Air
Cooling Central Air
Flooring Carpet, Laminate, Tile, Vinyl Plank
Fireplaces Number 1
Fireplaces Type Gas, Living Room
Appliance Central Air Conditioner, Dishwasher, Electric Stove, Microwave, Refrigerator, Washer/Dryer, Window Coverings
Laundry Main Level
Exterior
Parking Features Double Garage Attached, Heated Garage
Garage Spaces 2.0
Garage Description Double Garage Attached, Heated Garage
Fence Fenced
Community Features Park, Playground
Roof Type Asphalt Shingle
Porch Deck
Lot Frontage 52.0
Total Parking Spaces 4
Building
Lot Description Backs on to Park/Green Space, No Neighbours Behind, Landscaped, Underground Sprinklers
Foundation Poured Concrete
Architectural Style 2 Storey
Level or Stories Two
Structure Type Brick,Vinyl Siding
Others
Restrictions None Known
Tax ID 83492126
Ownership Private
Read Less Info
Want to know what your home might be worth? Contact us for a FREE valuation!

Our team is ready to help you sell your home for the highest possible price ASAP






