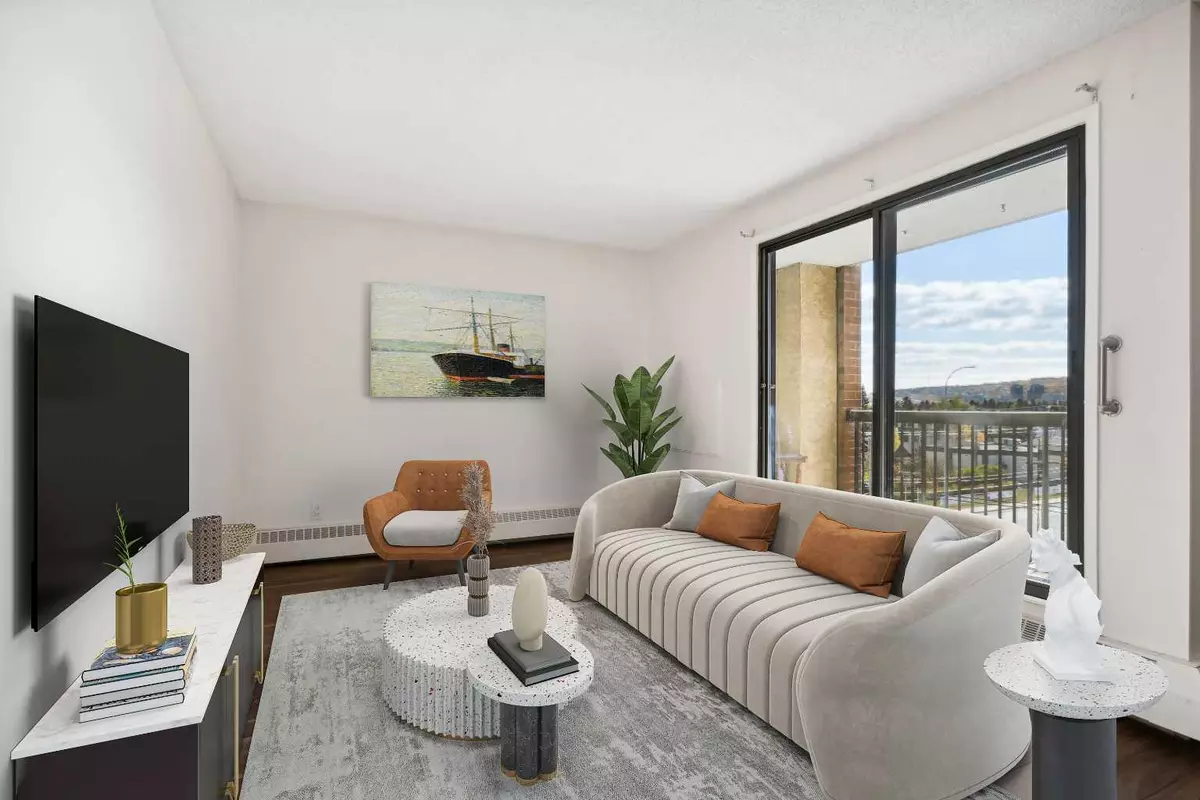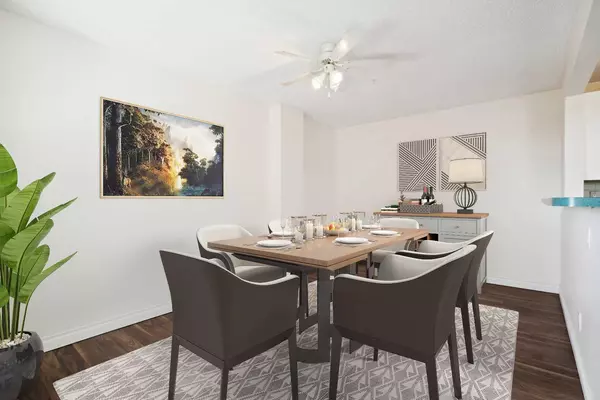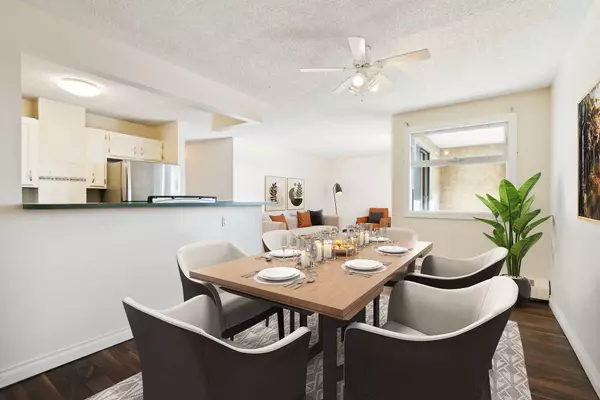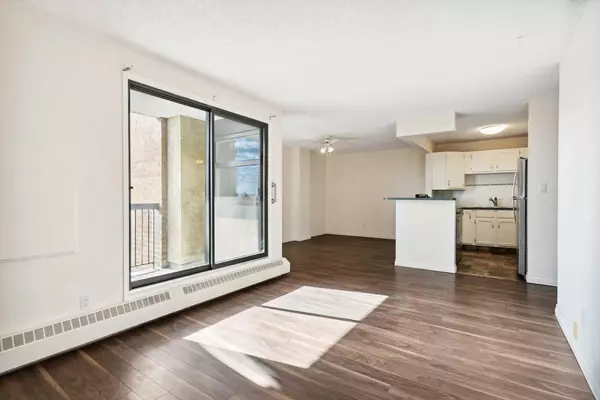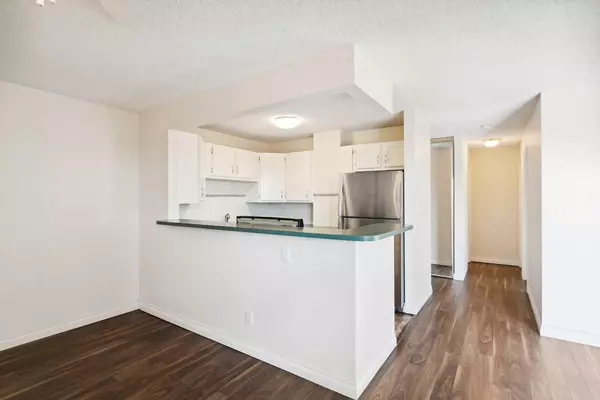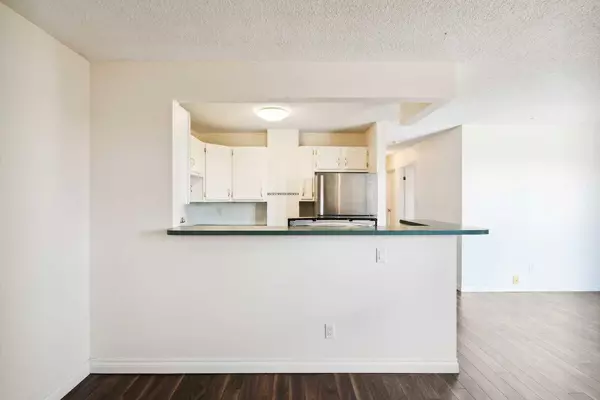$185,000
$189,900
2.6%For more information regarding the value of a property, please contact us for a free consultation.
2 Beds
1 Bath
854 SqFt
SOLD DATE : 01/09/2024
Key Details
Sold Price $185,000
Property Type Condo
Sub Type Apartment
Listing Status Sold
Purchase Type For Sale
Square Footage 854 sqft
Price per Sqft $216
Subdivision Bowness
MLS® Listing ID A2085935
Sold Date 01/09/24
Style High-Rise (5+)
Bedrooms 2
Full Baths 1
Condo Fees $775/mo
Originating Board Calgary
Year Built 1981
Annual Tax Amount $1,281
Tax Year 2023
Property Sub-Type Apartment
Property Description
Build a great life in this wonderful 2 bedroom unit in a quiet concrete building, just one block from the Bow River and Bowness Park! This unit has been tastefully updated over the years to include an open kitchen with island countertop and features nice views of Canada Olympic Park from your sunny south balcony. The unit contains a large living room, a separate dining room, an open kitchen with breakfast bar island and stainless steel appliances., a large storage room, 2 large bedrooms with nice east views of the Bow River valley, and a large full bathroom with 'walk-in' shower. This well built concrete building building is full of amenities which include heated underground parking, 4 rooftop patios (located on floor 5,7 and two patio's on floor 9) offering great views and gardening areas, a recreation room that features pool table, ping pong, shuffle board and other games, a full gym and a sauna plus a large front lobby and social room with full kitchen for birthdays, anniversaries, Christmas parties, etc. All utilities are included in your condo fees, and this is an age restricted building 18+ so quiet and designed for adult living. Recently vacant, and ready for it's new owners, call your favorite Realtor today to view!
Location
Province AB
County Calgary
Area Cal Zone Nw
Zoning C-COR2 f3.0h46
Direction S
Interior
Interior Features Breakfast Bar, Built-in Features, Closet Organizers, Kitchen Island, Laminate Counters, Open Floorplan
Heating Baseboard
Cooling Rough-In
Flooring Carpet, Laminate, Tile
Appliance Dishwasher, Range Hood, Refrigerator, Stove(s), Window Coverings
Laundry Common Area, In Hall, Multiple Locations
Exterior
Parking Features Additional Parking, Assigned, Garage Door Opener, Heated Garage, Parkade, Parking Lot, Secured, Underground
Garage Description Additional Parking, Assigned, Garage Door Opener, Heated Garage, Parkade, Parking Lot, Secured, Underground
Community Features Fishing, Gated, Park, Playground, Schools Nearby, Shopping Nearby, Sidewalks, Street Lights, Tennis Court(s), Walking/Bike Paths
Amenities Available Community Gardens, Day Care, Elevator(s), Fitness Center, Laundry, Parking, Party Room, Picnic Area, Recreation Room, Roof Deck, Sauna, Secured Parking, Service Elevator(s), Snow Removal, Trash, Visitor Parking
Porch Balcony(s)
Exposure S
Total Parking Spaces 1
Building
Story 10
Architectural Style High-Rise (5+)
Level or Stories Single Level Unit
Structure Type Brick,Concrete
Others
HOA Fee Include Amenities of HOA/Condo,Common Area Maintenance,Electricity,Gas,Heat,Insurance,Parking,Professional Management,Reserve Fund Contributions,Sewer,Snow Removal,Trash,Water
Restrictions Adult Living,Condo/Strata Approval
Ownership Private
Pets Allowed Call
Read Less Info
Want to know what your home might be worth? Contact us for a FREE valuation!

Our team is ready to help you sell your home for the highest possible price ASAP

