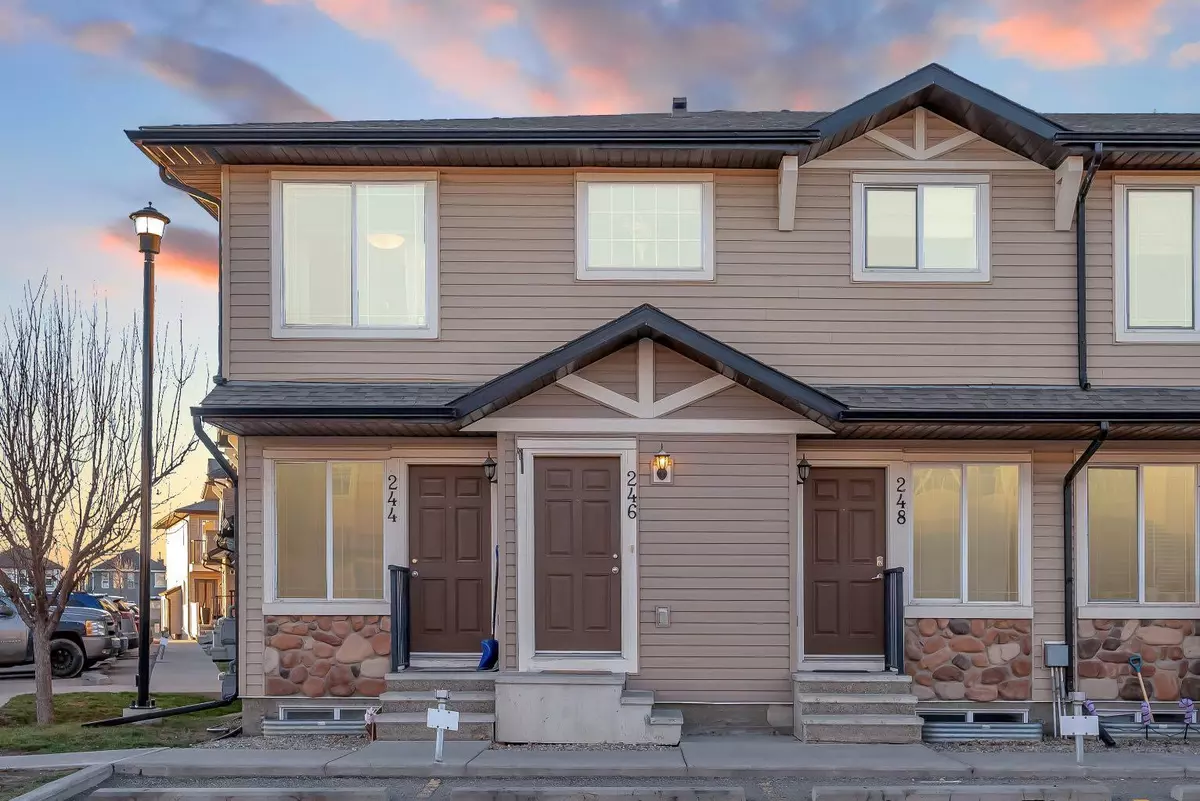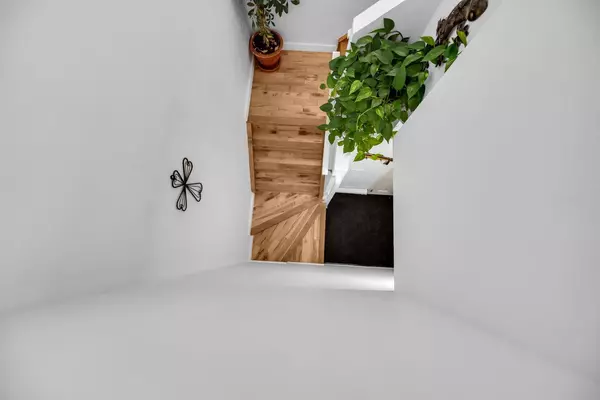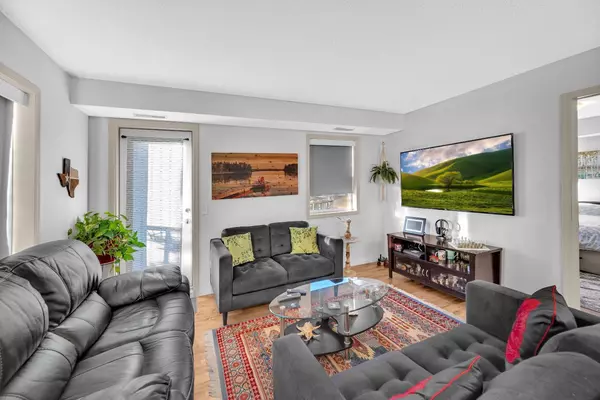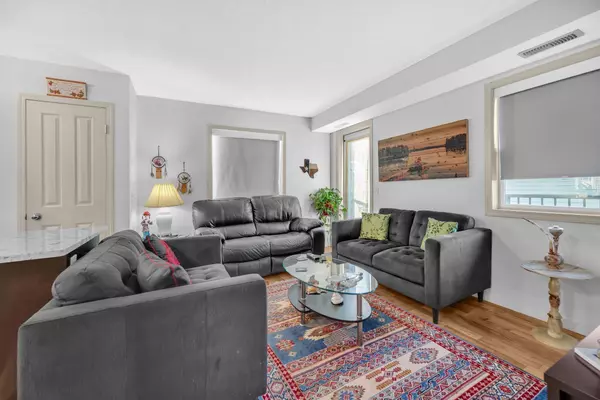$320,000
$324,900
1.5%For more information regarding the value of a property, please contact us for a free consultation.
2 Beds
1 Bath
1,005 SqFt
SOLD DATE : 12/29/2023
Key Details
Sold Price $320,000
Property Type Townhouse
Sub Type Row/Townhouse
Listing Status Sold
Purchase Type For Sale
Square Footage 1,005 sqft
Price per Sqft $318
Subdivision Saddle Ridge
MLS® Listing ID A2093939
Sold Date 12/29/23
Style Townhouse
Bedrooms 2
Full Baths 1
Condo Fees $273
Originating Board Calgary
Year Built 2008
Annual Tax Amount $1,189
Tax Year 2023
Property Sub-Type Row/Townhouse
Property Description
Welcome to this Move In Ready FURNISHED TOWNHOUSE with over a 1000 SQFT. IT WON'T LAST LONG! Perfect property for any first-time home buyers or investor! This immaculate FULLY RENOVATED 2 bedroom, 1 bathroom, open concept dining and kitchen area, comes with 2 parking stalls. Large living room with balcony access, making it perfect for summer entertainment and BBQ days. Upstairs, you will find a huge master bedroom complete with a HUGE closet, a secondary bedroom, and a 4pc bathroom. Well managed and maintained complex. Close to all the major routes, shopping centre's, parks, schools, nearby C-train LRT, stoney trail, 8 minutes away from the airport, making it easily accessible. OWNER HAS REPLACED THE FLOORING WITH TILES IN THE KITCHEN AND 4PC BATHROOM, WITH THE REST OF THE HOUSE FINISHED WITH HARDWOOD FLOORS. THE KITCHEN HAS BEEN FULLY UPDATED WITH GRANITE COUNTER TOPS, SAMSUNG WASHER/DRYER IN UNIT, UPDATED FURNACE, AND BEST OF ALL, THE OWNER IS WILLING TO INCLUDE ALL THE FURNITURE (see remarks below)! This home really is a must see and a fantastic value for any new home buyer! Book your showing today! REMARKS: 2nd Parking Stall is a titled parking stall. Owner will complete painting renovations prior to possession. The owner is willing to include all furniture which INCLUDES: 4 BARSTOOLS, 4 CHAIR GLASS TOP DINING TABLE, CABINET, DISPLAY PIECE, BOOKSHELF, LIVING ROOM TABLE, END TABLE, MASTER BEDROOM BEDSET WITH CHEST DRAWERS, BEDSIDE TABLE, CHEST DRAWER, SECONDARY ROOM BEDSET WITH BEDSIDE TABLE, 1 65 INCH TV, 1 TV, LAZY BOY COUCH, 2 LOVE SEATS, AND A CUSTOM MADE DEEP FREEZER. Seller's have the place painted recently, they have one coat of paint remaining and will be done prior to possession.
Location
Province AB
County Calgary
Area Cal Zone Ne
Zoning M-1
Direction E
Rooms
Basement None
Interior
Interior Features Granite Counters, Kitchen Island, No Smoking Home, Open Floorplan, Storage, Vinyl Windows
Heating Baseboard, Central, Forced Air, Natural Gas
Cooling None
Flooring Hardwood, Laminate, Tile
Appliance Dishwasher, Electric Oven, Electric Range, Electric Stove, Freezer, Microwave, Range Hood, Refrigerator, Washer/Dryer Stacked
Laundry In Unit
Exterior
Parking Features Assigned, Stall, Titled
Garage Description Assigned, Stall, Titled
Fence None
Community Features Airport/Runway, Park, Playground, Schools Nearby, Shopping Nearby, Sidewalks, Street Lights, Walking/Bike Paths
Amenities Available Dog Park, Park, Parking, Playground, Snow Removal, Trash
Roof Type Asphalt Shingle
Porch Patio
Exposure E
Total Parking Spaces 2
Building
Lot Description Interior Lot, Landscaped
Foundation Poured Concrete
Architectural Style Townhouse
Level or Stories One
Structure Type Concrete,Stone,Vinyl Siding,Wood Frame
Others
HOA Fee Include Common Area Maintenance,Insurance,Parking,Professional Management,Reserve Fund Contributions,Snow Removal,Trash
Restrictions None Known,Pets Allowed
Tax ID 83214685
Ownership Private
Pets Allowed Yes
Read Less Info
Want to know what your home might be worth? Contact us for a FREE valuation!

Our team is ready to help you sell your home for the highest possible price ASAP






