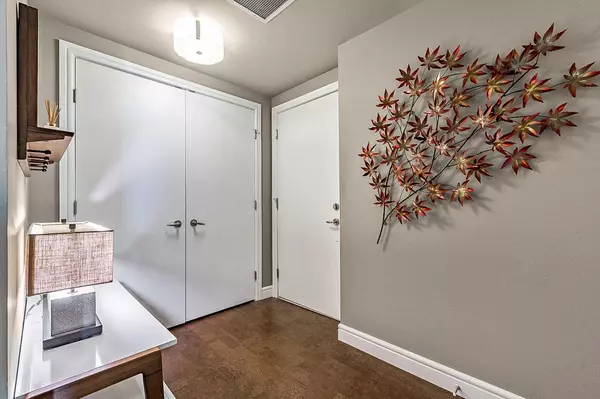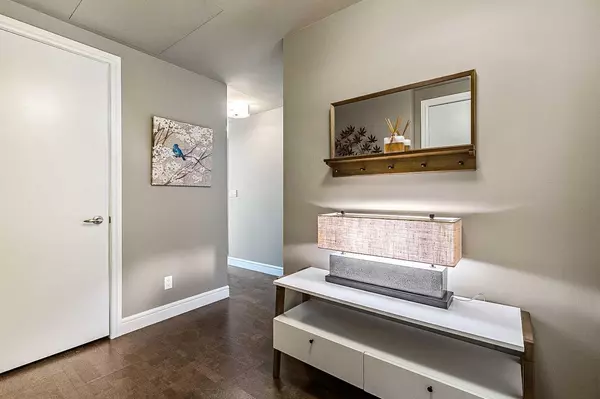$490,000
$499,900
2.0%For more information regarding the value of a property, please contact us for a free consultation.
2 Beds
2 Baths
875 SqFt
SOLD DATE : 12/25/2023
Key Details
Sold Price $490,000
Property Type Condo
Sub Type Apartment
Listing Status Sold
Purchase Type For Sale
Square Footage 875 sqft
Price per Sqft $560
Subdivision Beltline
MLS® Listing ID A2093644
Sold Date 12/25/23
Style High-Rise (5+)
Bedrooms 2
Full Baths 2
Condo Fees $675/mo
Originating Board Calgary
Year Built 2009
Annual Tax Amount $2,885
Tax Year 2023
Property Sub-Type Apartment
Property Description
Welcome to THE MONTANA – one of most desirable and exclusive buildings in the heart of Calgary's Beltline. The concierge greeting will help prepare you for this upgraded suite offering a sunny southwest exposure with magnificent mountain views! This two bed, two bath corner unit is perfect for young professionals and empty nesters. Floor to ceiling windows provide views from all rooms while 9' ceilings and light tones make this unit nice and bright. Opening onto the living room and dining area, the kitchen offers plenty of storage, stainless steel appliances, tiled backsplash and granite counters. There is also updated cabinetry, freshly painted and updated modern lighting thru-out the unit. The primary bedroom has two large closets and 4pc ensuite. The second bedroom, 3 pc bath and laundry room complete this suite. Enjoy awesome mountain & beltline views from the SW facing balcony. Included is a titled, secure, underground parking stall with extra storage. The building offers central air to the unit, a 24/7 fitness center, meeting rooms, concierge and 24/7 security. This pet friendly building is steps to all the amenities of Mount Royal Village & Mount Royal West. With a location close to the vibrancy of 17th Avenue, the convenience of the many coffee shops, restaurants and casual eateries in addition to grocery stores (Urban Fare & Safeway) Drug Stores and so much more - enjoy both comfort and convenience in a beautiful setting!
Location
Province AB
County Calgary
Area Cal Zone Cc
Zoning DC (pre 1P2007)
Direction N
Rooms
Other Rooms 1
Interior
Interior Features Granite Counters, High Ceilings, No Animal Home, No Smoking Home
Heating Fan Coil, Natural Gas
Cooling Central Air, Full
Flooring Carpet, Ceramic Tile, Hardwood
Appliance Dishwasher, Microwave Hood Fan, Refrigerator, Stove(s), Washer/Dryer, Window Coverings
Laundry In Unit
Exterior
Parking Features Parkade, Underground
Garage Description Parkade, Underground
Community Features Park, Playground, Schools Nearby, Shopping Nearby, Sidewalks, Street Lights, Walking/Bike Paths
Amenities Available Bicycle Storage, Elevator(s), Fitness Center, Secured Parking, Visitor Parking
Porch Balcony(s)
Exposure SW
Total Parking Spaces 1
Building
Story 28
Architectural Style High-Rise (5+)
Level or Stories Single Level Unit
Structure Type Concrete
Others
HOA Fee Include Common Area Maintenance,Heat,Insurance,Parking,Professional Management,Reserve Fund Contributions,Security,Sewer,Trash,Water
Restrictions Pet Restrictions or Board approval Required,Restrictive Covenant,Utility Right Of Way
Ownership Private
Pets Allowed Restrictions, Yes
Read Less Info
Want to know what your home might be worth? Contact us for a FREE valuation!

Our team is ready to help you sell your home for the highest possible price ASAP






