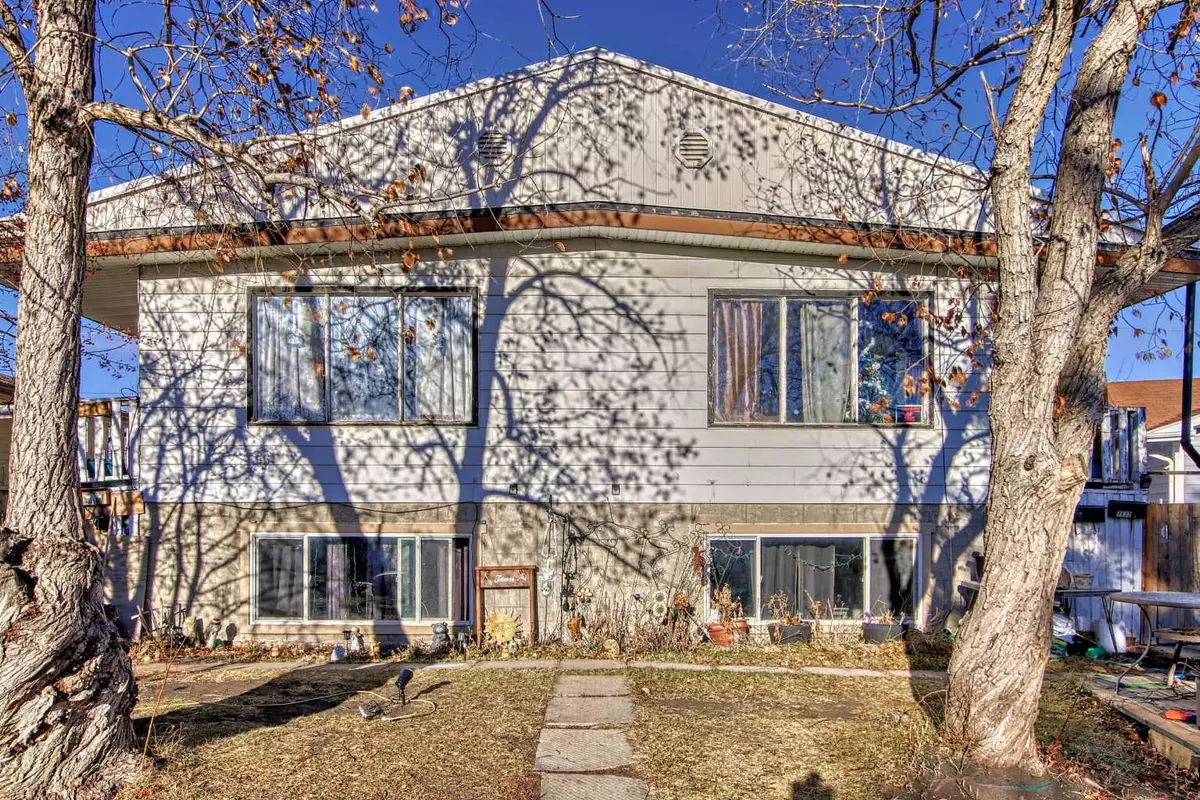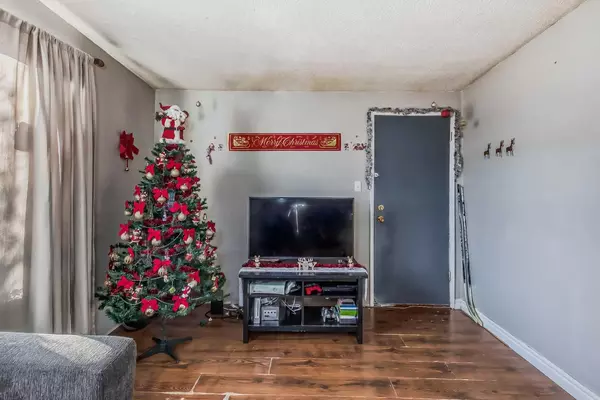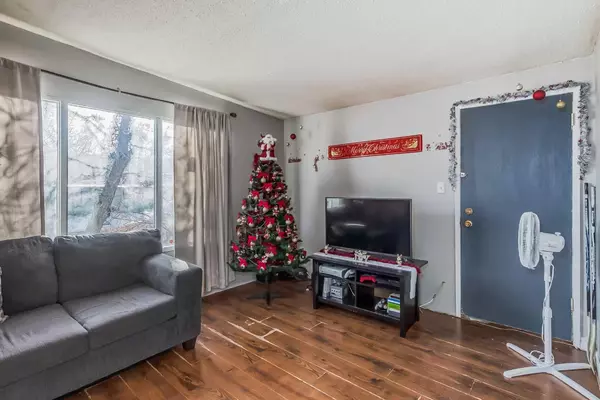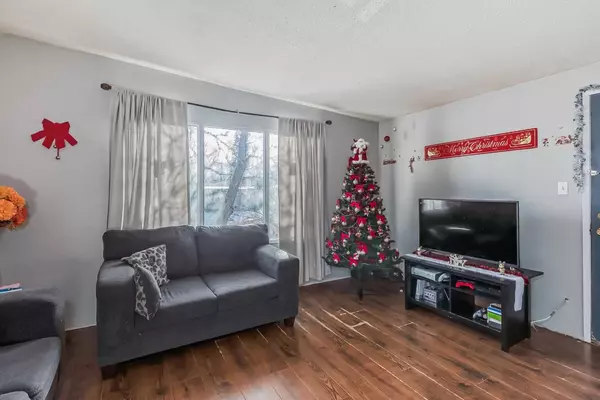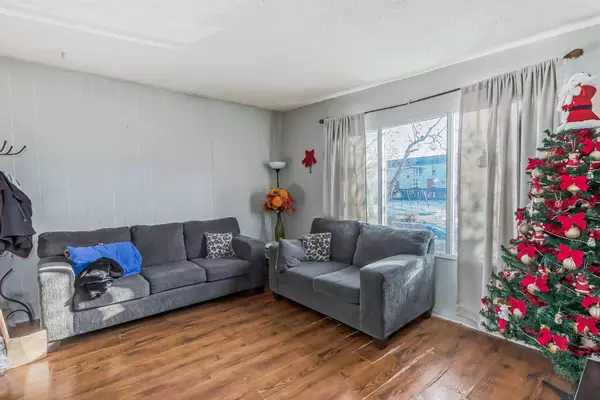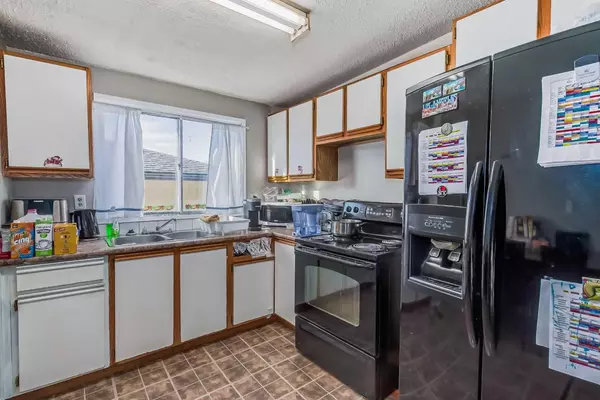$832,500
$849,900
2.0%For more information regarding the value of a property, please contact us for a free consultation.
10 Beds
4 Baths
2,073 SqFt
SOLD DATE : 12/21/2023
Key Details
Sold Price $832,500
Property Type Multi-Family
Sub Type Full Duplex
Listing Status Sold
Purchase Type For Sale
Square Footage 2,073 sqft
Price per Sqft $401
Subdivision Bowness
MLS® Listing ID A2095023
Sold Date 12/21/23
Style Bi-Level,Side by Side
Bedrooms 10
Full Baths 4
Originating Board Calgary
Year Built 1969
Annual Tax Amount $4,383
Tax Year 2023
Lot Size 6,932 Sqft
Acres 0.16
Property Sub-Type Full Duplex
Property Description
7122 & 7124 35 AV NW | Excellent Bi-level style FULL DUPLEX on one title with illegal basement suites on each side. Each unit features 3 bedrooms upstairs, 2 bedrooms downstairs, laundry rooms up and down, very bright and open illegal basement suites, a double garage on one side and all on an oversized pie shaped lot in a quiet cul-de-sac location, just one block from the Bow River Shopping centre which includes Superstore, Dollarama, and many other brand new retail amenities. Currently this building operates as a SXS duplex only long term tenants who've occupied the sides for 12+ years, and each tenant occupies both upstairs and downstairs, but this building was built to be 4 suites (2 would be currently illegal, until you go thru the City process to legalize). Rents are: 7122 side = $1950 / month + utilities with lease in place until June 30, 2024 (security deposit $1350), 7124 side = $1950 / month + utilities with lease in place until June 30, 2024 (security deposit $1,000). Property needs some cosmetic TLC but would be well worth the effort and there's lots of room to improve this building and rent long term and make it an excellent cash flowing investment property. Great location as you are steps to public transit, 15 mins to downtown, 5 mins to Canada Olympic Park, 10 mins to; Foothills and Children's hospitals, U of C and Market Mall, + great access to The Stoney Trail Ring road and to the #1 Highway leading West to the Mountains. You won't go wrong with owing this type of building. Call you favorite agent to view.
Location
Province AB
County Calgary
Area Cal Zone Nw
Zoning R-C1
Direction SW
Rooms
Basement Full, Suite
Interior
Interior Features Laminate Counters, Separate Entrance
Heating Forced Air
Cooling None
Flooring Laminate, Tile, Vinyl
Appliance See Remarks
Laundry Laundry Room, Lower Level, Main Level, Multiple Locations
Exterior
Parking Features Double Garage Detached, Off Street
Garage Spaces 2.0
Garage Description Double Garage Detached, Off Street
Fence Fenced
Community Features Park, Playground, Schools Nearby, Shopping Nearby, Sidewalks, Street Lights, Walking/Bike Paths
Roof Type Metal
Porch Balcony(s), Front Porch
Lot Frontage 34.32
Exposure S
Total Parking Spaces 4
Building
Lot Description Back Lane, Back Yard, Cul-De-Sac, Irregular Lot, Level, Street Lighting, Pie Shaped Lot
Foundation Poured Concrete
Architectural Style Bi-Level, Side by Side
Level or Stories Bi-Level
Structure Type Stucco,Wood Frame
Others
Restrictions None Known
Tax ID 82914607
Ownership Private
Read Less Info
Want to know what your home might be worth? Contact us for a FREE valuation!

Our team is ready to help you sell your home for the highest possible price ASAP

