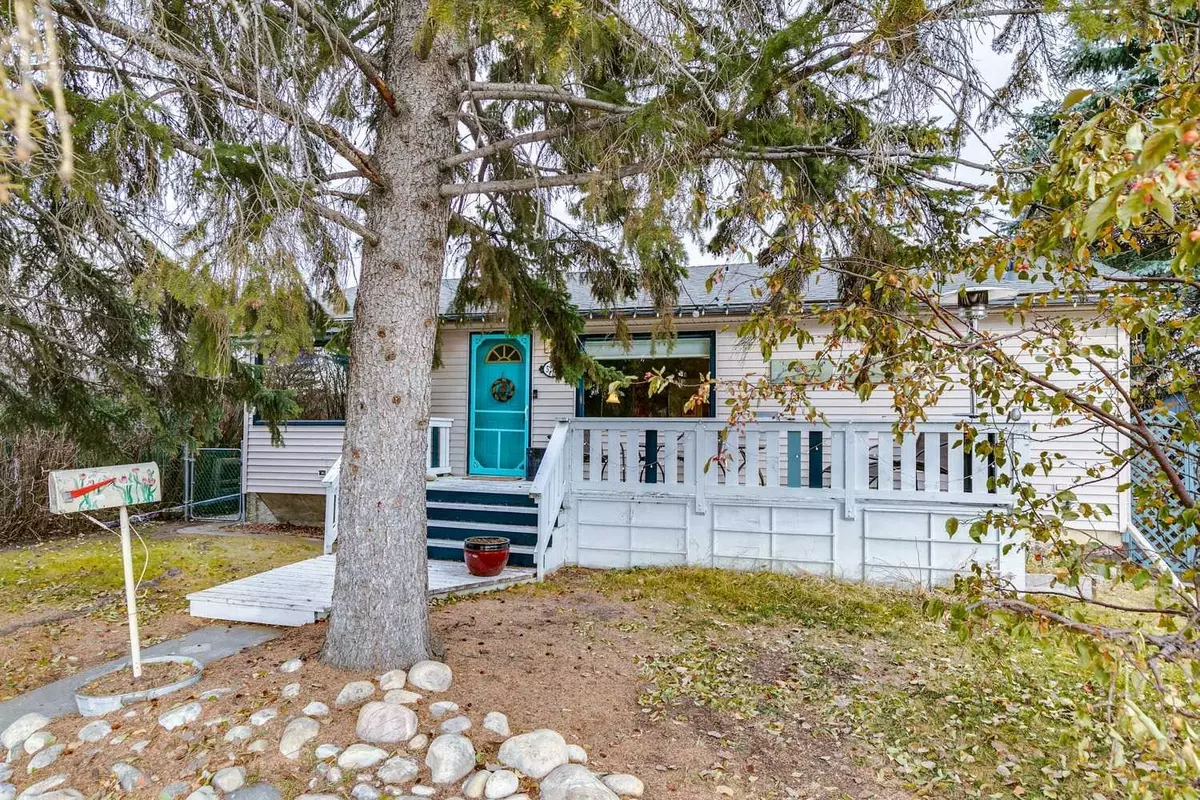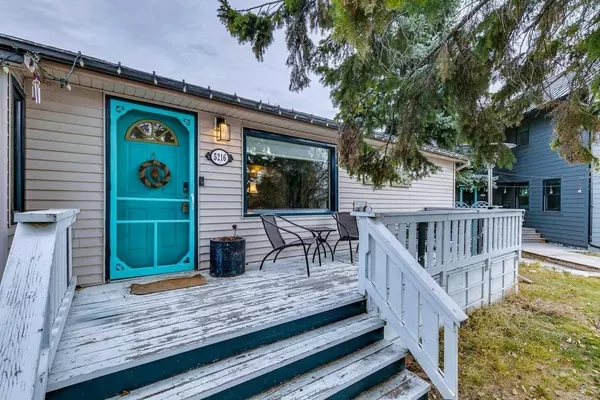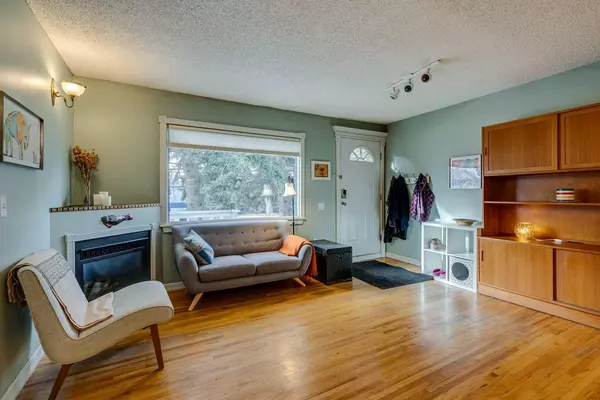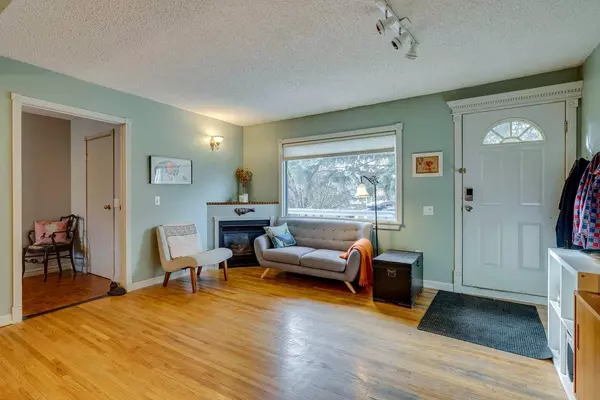$550,000
$599,900
8.3%For more information regarding the value of a property, please contact us for a free consultation.
3 Beds
3 Baths
1,086 SqFt
SOLD DATE : 12/20/2023
Key Details
Sold Price $550,000
Property Type Single Family Home
Sub Type Detached
Listing Status Sold
Purchase Type For Sale
Square Footage 1,086 sqft
Price per Sqft $506
Subdivision Montgomery
MLS® Listing ID A2093117
Sold Date 12/20/23
Style Bungalow
Bedrooms 3
Full Baths 3
Originating Board Calgary
Year Built 1956
Annual Tax Amount $3,161
Tax Year 2023
Lot Size 6,587 Sqft
Acres 0.15
Lot Dimensions Lot dimensions as follows: 46.7 ft frontage, 121 ft down the West side, 115 ft down the East side, & 76 ft across the back
Property Sub-Type Detached
Property Description
Exuding charm & character this beautiful bungalow resides on a private pie shaped lot at the end of a quiet cul-de-sac just 350m from Bowmont Park! Gleaming hardwood floors throughout the living & dining areas; a corner gas fireplace adds warmth & ambience. The kitchen enjoys views to the massive backyard & has a distinct "retro" vibe while offering modern conveniences: a gas range, well maintained original cabinets & tin backsplash adds character while the newer quartz island provides ample storage & plenty of prep space. Both beds on the main are spacious & bright. The primary enjoys direct access to a 4 pc en-suite & large walk-in closet. The 2nd bed has South exposure & a cozy window bench. Spacious 4 pc main bath completes the main. Lower offers a large rec/media area, 3rd bedroom (w/ a large window), ample storage & laundry. The backyard is serene & private with loads of room for entertaining & gardening. Located close to shops & amenities including restaurants, groceries, public transportation , the Bow River Pathway System, Bowmont & Shouldice Parks, enjoy the quick commute to downtown and easy access West to the Rocky Mountains, the ideal for young active families...call for more information!
Location
Province AB
County Calgary
Area Cal Zone Nw
Zoning R-C1
Direction S
Rooms
Other Rooms 1
Basement Finished, Full
Interior
Interior Features Closet Organizers, Jetted Tub, Kitchen Island, No Smoking Home, Storage, Walk-In Closet(s)
Heating Fireplace(s), Forced Air, Natural Gas
Cooling None
Flooring Carpet, Hardwood, Vinyl
Fireplaces Number 1
Fireplaces Type Gas, Insert, Living Room
Appliance Dishwasher, Gas Stove, Microwave, Refrigerator, Washer/Dryer, Window Coverings
Laundry In Basement
Exterior
Parking Features Alley Access, Off Street, Single Garage Detached
Garage Spaces 1.0
Garage Description Alley Access, Off Street, Single Garage Detached
Fence Fenced
Community Features Park, Playground, Schools Nearby, Shopping Nearby, Tennis Court(s), Walking/Bike Paths
Roof Type Asphalt Shingle
Porch Deck, Patio
Lot Frontage 46.49
Total Parking Spaces 2
Building
Lot Description Back Lane, Cul-De-Sac, Low Maintenance Landscape, Pie Shaped Lot
Foundation Block
Architectural Style Bungalow
Level or Stories One
Structure Type Vinyl Siding,Wood Frame
Others
Restrictions None Known
Tax ID 83168631
Ownership Private
Read Less Info
Want to know what your home might be worth? Contact us for a FREE valuation!

Our team is ready to help you sell your home for the highest possible price ASAP






