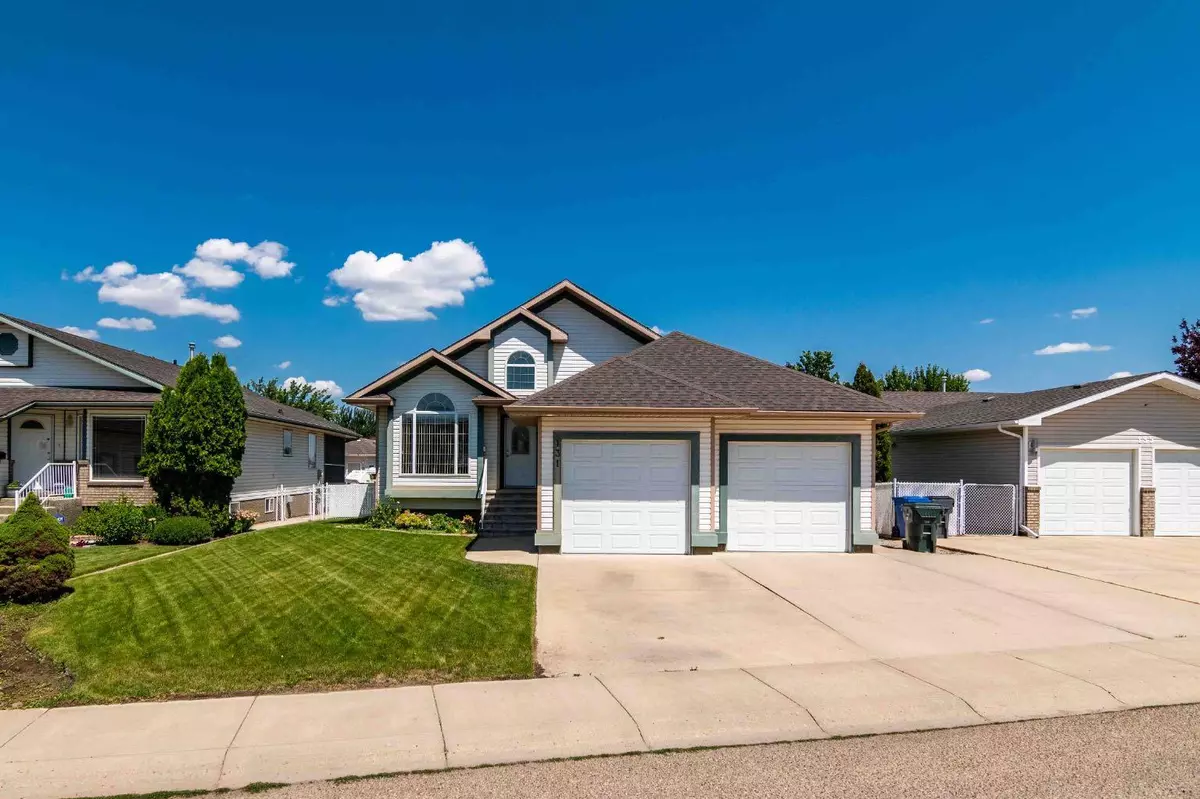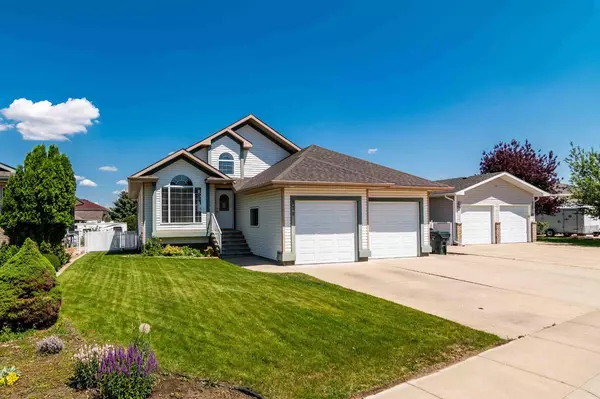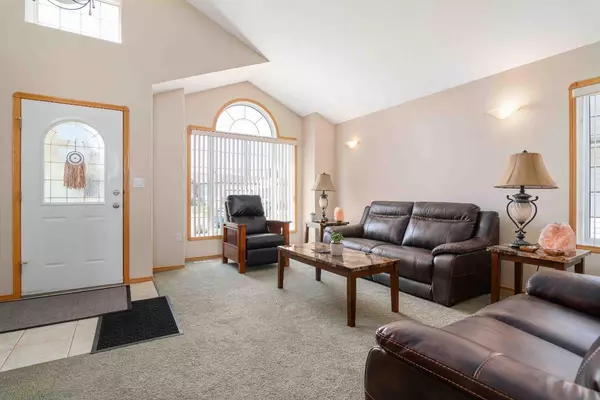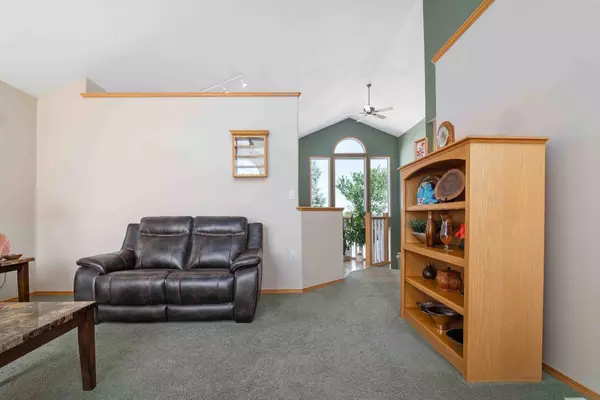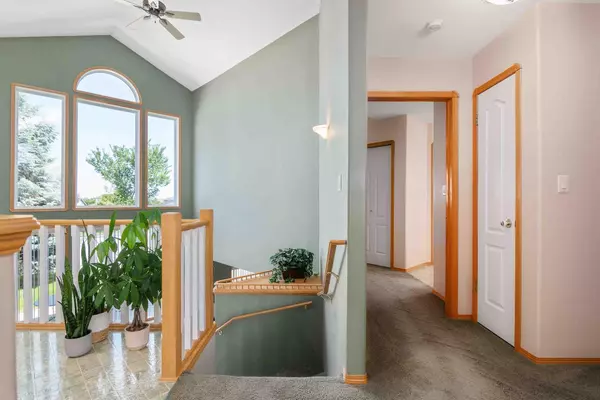$410,000
$440,000
6.8%For more information regarding the value of a property, please contact us for a free consultation.
4 Beds
3 Baths
1,182 SqFt
SOLD DATE : 12/19/2023
Key Details
Sold Price $410,000
Property Type Single Family Home
Sub Type Detached
Listing Status Sold
Purchase Type For Sale
Square Footage 1,182 sqft
Price per Sqft $346
Subdivision Se Southridge
MLS® Listing ID A2061134
Sold Date 12/19/23
Style Bungalow
Bedrooms 4
Full Baths 2
Half Baths 1
Originating Board Medicine Hat
Year Built 1999
Annual Tax Amount $3,597
Tax Year 2023
Lot Size 6,753 Sqft
Acres 0.16
Property Sub-Type Detached
Property Description
Located in the beautiful Southridge area of Medicine Hat, this unique 4 bedroom, 3 bathroom home, takes advantage of the fantastic views of the green space out back. A large living room at the front of the home leads to the open kitchen/dining area which has a floor plan for natural light lovers! There are a ton of cupboards, a corner pantry, and a breakfast bar at the useful island, for all of your cooking needs! The large master bedroom on the main floor has lofted ceilings, double closets, and a stunning 4 piece ensuite for a true bedroom retreat. There is a guest washroom and main floor laundry room leading to the double attached and heated garage. The open style main floor has floor to ceiling windows at the back of the home as well as an open cutout floor plan to the large rec room in the basement which also takes advantage of the rear privacy and light. Downstairs there are 3 bedrooms, a family washroom, storage and family room area. The backyard looks onto a community greenspace, and boasts a large back deck with a fully fenced yard! This home shows very well and is waiting for your personal touches to make it your own! Don't delay, call today!
Location
Province AB
County Medicine Hat
Zoning R-LD
Direction S
Rooms
Other Rooms 1
Basement Finished, None
Interior
Interior Features Central Vacuum, No Animal Home, No Smoking Home, Vaulted Ceiling(s), Walk-In Closet(s)
Heating Forced Air
Cooling Central Air
Flooring Carpet, Linoleum
Appliance Central Air Conditioner, Dishwasher, Electric Stove, Microwave, Range Hood, Refrigerator
Laundry Main Level
Exterior
Parking Features Double Garage Attached
Garage Spaces 2.0
Garage Description Double Garage Attached
Fence Fenced
Community Features None
Roof Type Asphalt Shingle
Porch Deck
Lot Frontage 57.68
Total Parking Spaces 2
Building
Lot Description Back Yard
Foundation Poured Concrete
Architectural Style Bungalow
Level or Stories One
Structure Type Vinyl Siding
Others
Restrictions None Known
Tax ID 83511636
Ownership Private
Read Less Info
Want to know what your home might be worth? Contact us for a FREE valuation!

Our team is ready to help you sell your home for the highest possible price ASAP

