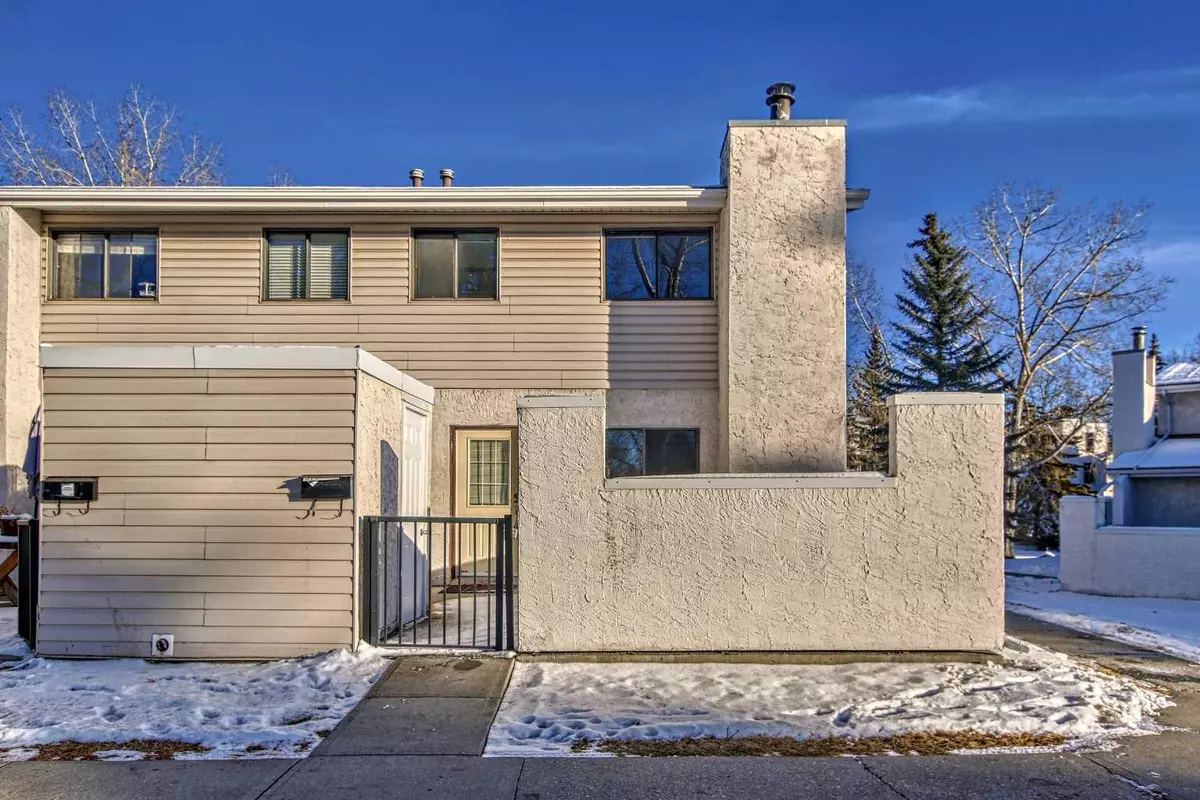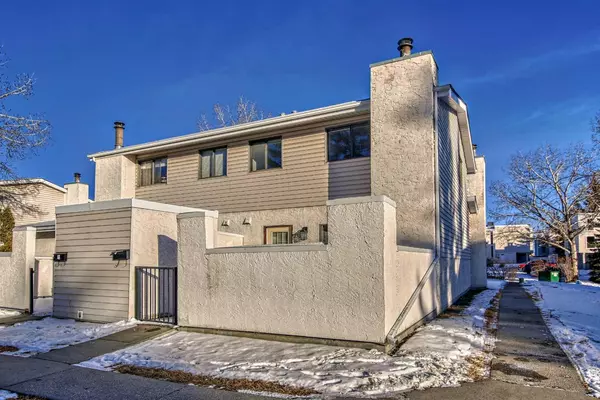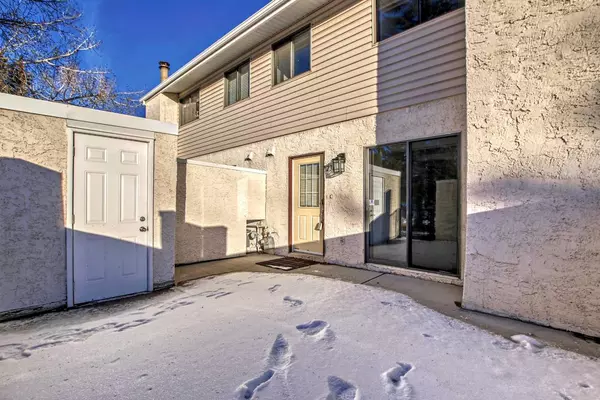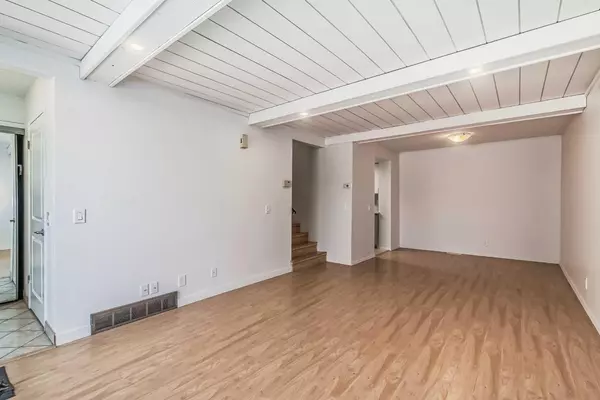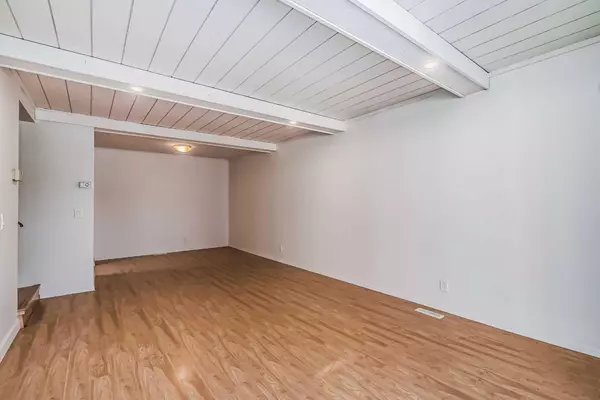$335,000
$349,000
4.0%For more information regarding the value of a property, please contact us for a free consultation.
3 Beds
1 Bath
1,018 SqFt
SOLD DATE : 12/18/2023
Key Details
Sold Price $335,000
Property Type Townhouse
Sub Type Row/Townhouse
Listing Status Sold
Purchase Type For Sale
Square Footage 1,018 sqft
Price per Sqft $329
Subdivision Varsity
MLS® Listing ID A2097776
Sold Date 12/18/23
Style 2 Storey
Bedrooms 3
Full Baths 1
Condo Fees $263
Originating Board Calgary
Year Built 1976
Annual Tax Amount $1,748
Tax Year 2023
Property Sub-Type Row/Townhouse
Property Description
Excellent location, Varsity!! step away to all amenities including Walking distance to university research park, Sir Winston Churchill High School, University of Calgary. 3-minute drive to the Brentwood LRT, St. Vincent De Paul, Marion Carson, Varsity Acres French Immersion School, and Market Mall. 5-minute drive to children's hospital and Alberta hospital. Book your private showing today!. Come and see this two storey with fully renovated THREE bedrooms . Book your private showing today! Vacant!!~~Easy to show!
Location
Province AB
County Calgary
Area Cal Zone Nw
Zoning M-C1 d100
Direction W
Rooms
Basement None
Interior
Interior Features See Remarks
Heating Forced Air
Cooling None
Flooring Laminate, Tile
Fireplaces Number 1
Fireplaces Type Wood Burning
Appliance Dishwasher, Electric Stove, Range Hood, Refrigerator
Laundry In Unit
Exterior
Parking Features Stall
Garage Description Stall
Fence None
Community Features Schools Nearby, Shopping Nearby, Walking/Bike Paths
Amenities Available Parking
Roof Type Asphalt
Porch None
Exposure W
Total Parking Spaces 1
Building
Lot Description Corner Lot, Front Yard
Foundation Poured Concrete
Architectural Style 2 Storey
Level or Stories Two
Structure Type Vinyl Siding,Wood Frame
Others
HOA Fee Include Common Area Maintenance,Insurance,Professional Management,Reserve Fund Contributions,Snow Removal
Restrictions None Known
Tax ID 83178143
Ownership Private
Pets Allowed Yes
Read Less Info
Want to know what your home might be worth? Contact us for a FREE valuation!

Our team is ready to help you sell your home for the highest possible price ASAP

