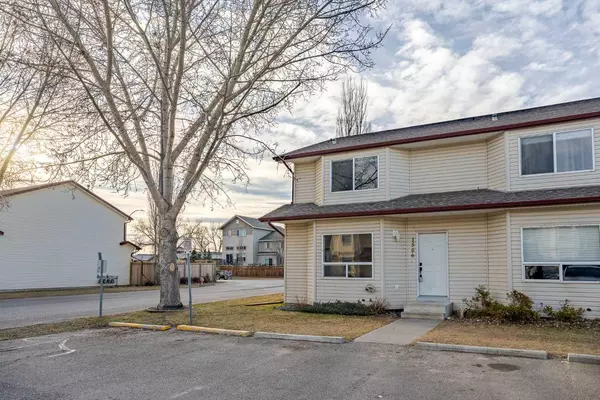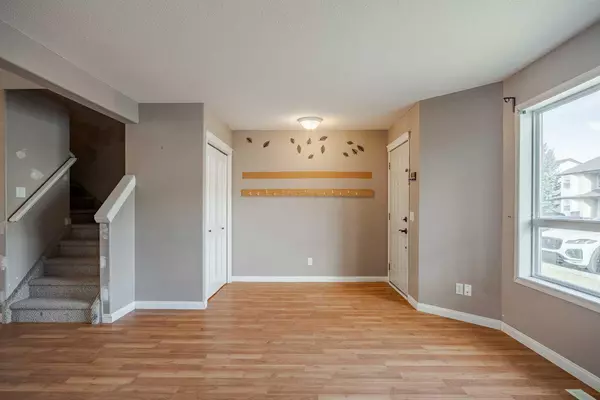$259,250
$260,000
0.3%For more information regarding the value of a property, please contact us for a free consultation.
3 Beds
2 Baths
1,304 SqFt
SOLD DATE : 12/16/2023
Key Details
Sold Price $259,250
Property Type Townhouse
Sub Type Row/Townhouse
Listing Status Sold
Purchase Type For Sale
Square Footage 1,304 sqft
Price per Sqft $198
Subdivision Eagleview Estates
MLS® Listing ID A2096783
Sold Date 12/16/23
Style Townhouse
Bedrooms 3
Full Baths 1
Half Baths 1
Condo Fees $230
Originating Board Calgary
Year Built 2002
Annual Tax Amount $1,605
Tax Year 2023
Lot Size 2,373 Sqft
Acres 0.05
Property Sub-Type Row/Townhouse
Property Description
Experience affordable comfort in this thoughtfully designed corner unit townhouse, featuring 3 bedrooms and 1.5 bathrooms. The primary bedroom provides practicality with a spacious walk-in closet and a connected Jack and Jill bathroom. Utilize the partially finished basement for versatile purposes, such as a home office, workout space, or casual gathering spot. Enjoy the convenience of nearby essentials, with a Tim Hortons and fuel station within easy reach. Take a leisurely stroll on the happy trails leading to the town center. Unwind in the west-facing backyard, and explore the nearby river and green space. This home offers a budget-friendly blend of comfort and functionality
Location
Province AB
County Foothills County
Zoning RC-3
Direction E
Rooms
Basement Full, Partially Finished
Interior
Interior Features Ceiling Fan(s), Laminate Counters, See Remarks, Vinyl Windows, Walk-In Closet(s)
Heating Forced Air, Natural Gas
Cooling None
Flooring Carpet, Laminate, Linoleum
Appliance Dishwasher, Dryer, Electric Stove, Humidifier, Microwave, Range Hood, Refrigerator, Washer
Laundry In Basement
Exterior
Parking Features Paved, Stall
Garage Description Paved, Stall
Fence Fenced
Community Features Sidewalks, Walking/Bike Paths
Amenities Available None
Roof Type Asphalt Shingle
Porch Deck
Exposure E
Total Parking Spaces 2
Building
Lot Description Back Yard, Lawn
Foundation Poured Concrete
Architectural Style Townhouse
Level or Stories Two
Structure Type Vinyl Siding,Wood Frame
Others
HOA Fee Include Common Area Maintenance,Insurance,Professional Management,Reserve Fund Contributions,Snow Removal
Restrictions None Known
Tax ID 84806586
Ownership Private
Pets Allowed Yes
Read Less Info
Want to know what your home might be worth? Contact us for a FREE valuation!

Our team is ready to help you sell your home for the highest possible price ASAP






