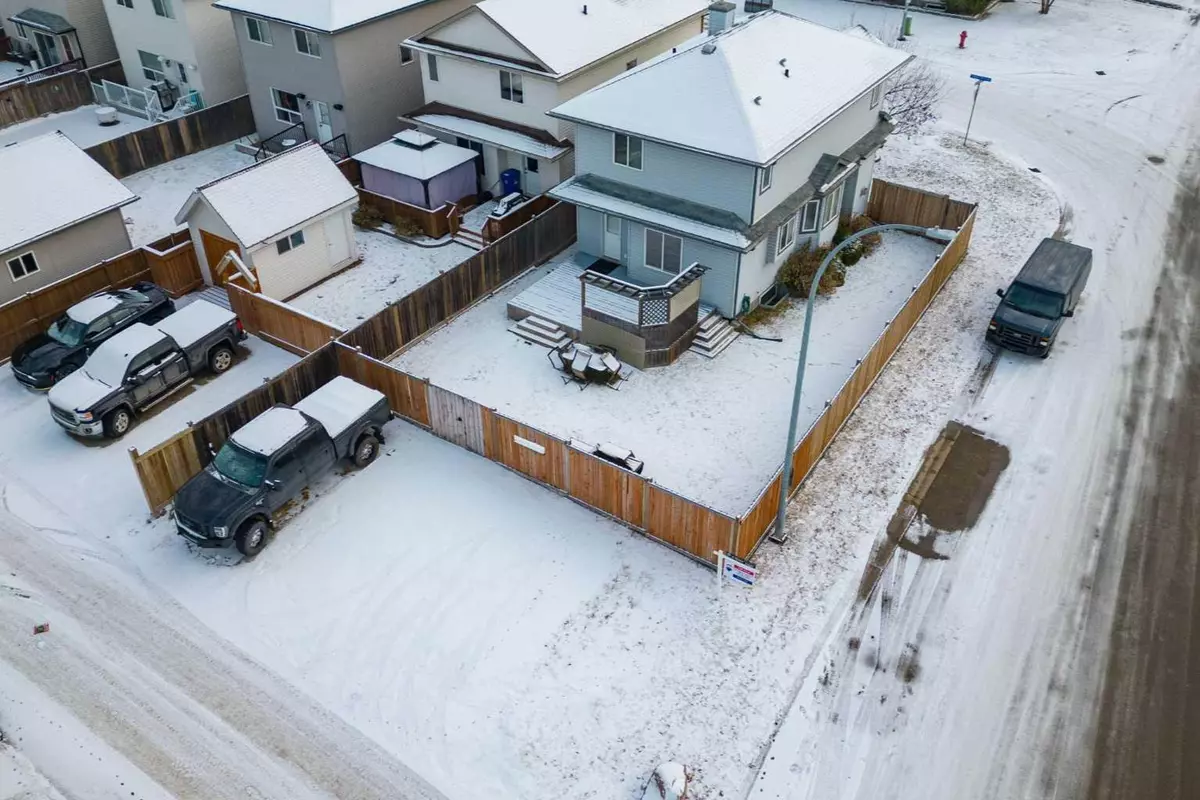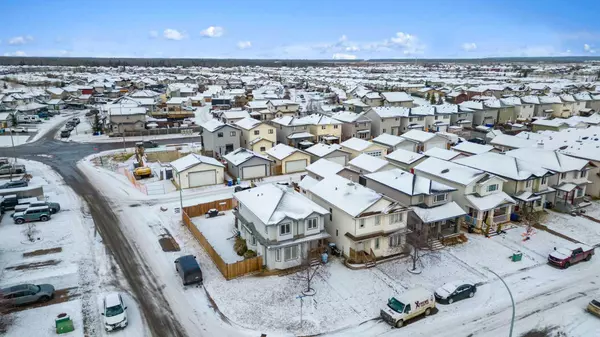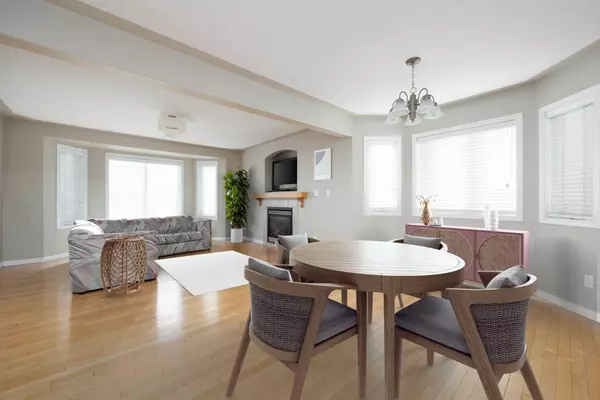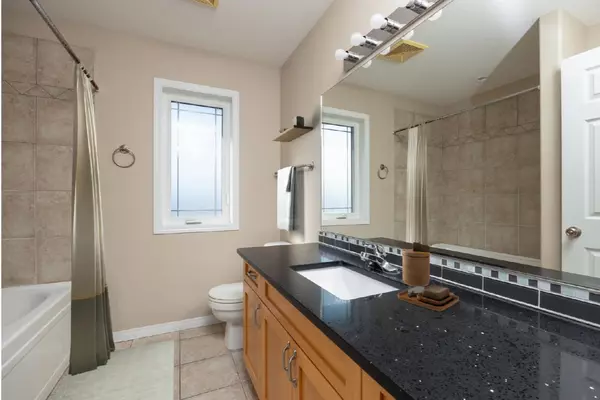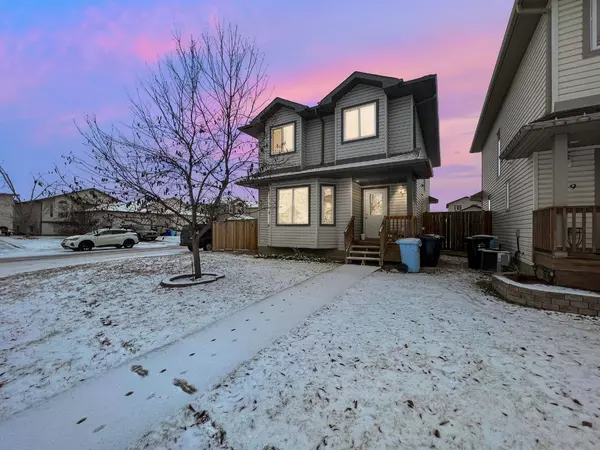$405,000
$409,900
1.2%For more information regarding the value of a property, please contact us for a free consultation.
5 Beds
4 Baths
1,612 SqFt
SOLD DATE : 12/14/2023
Key Details
Sold Price $405,000
Property Type Single Family Home
Sub Type Detached
Listing Status Sold
Purchase Type For Sale
Square Footage 1,612 sqft
Price per Sqft $251
Subdivision Timberlea
MLS® Listing ID A2089058
Sold Date 12/14/23
Style 2 Storey
Bedrooms 5
Full Baths 3
Half Baths 1
Originating Board Calgary
Year Built 2005
Annual Tax Amount $2,006
Tax Year 2023
Lot Size 4,270 Sqft
Acres 0.1
Property Sub-Type Detached
Property Description
AMAZING VALUE | MOVE-IN READY | QUARTZ COUNTERS | HARDWOOD FLOORS | 5 BEDROOMS | FENCED BACKYARD | ROOM TO BUILD GARAGE | Welcome to 105 Sunday Creek, a conveniently located 2-storey home on a corner lot in Timberlea, just a 5-MINUTE WALK from St. Martha and Christina Gordon Schools. This property is in an ideal location, offering an array of amenities, nearby parks, walking paths, and ample parking on three sides of the property. In the backyard, there's space for up to 5 vehicles, or you could potentially add a garage with RMWB approval. The fully fenced backyard, only 2 years old, includes a LARGE DECK off the kitchen with a privacy wall and a gate for access to the parking area. At the front, you'll find a cozy porch for enjoying your morning coffee. Inside, this spacious home offers over 2,300 sqft of living space, featuring 3 bedrooms on the upper level and 2 more on the lower level. The main floor boasts a bright living room with hardwood flooring and a gas fireplace, a dining room, a half bathroom, a laundry room with cabinets, and a well-equipped kitchen with NEW DISHWASHER, FRIDGE AND FAUCET, quartz countertops, a walk-in pantry, gas stove, double sink, and plenty of cupboard space. The upper floor features 2 full bathrooms with tub/shower combos and quartz countertops, as well as 3 bedrooms, including the primary bedroom with a walk-in closet and an ensuite bathroom with a JET TUB and quartz counters. The fully finished basement features ENGINEERED HARDWOOD flooring, a rec room, 2 bedrooms, and another full bathroom with a tub/shower combo. Additional furniture shown in the photos can be included. Don't miss the opportunity to explore this property through our 3D tour and schedule your showing today!
Location
Province AB
County Wood Buffalo
Area Fm Northwest
Zoning R1S
Direction SE
Rooms
Other Rooms 1
Basement Finished, Full
Interior
Interior Features Ceiling Fan(s), Jetted Tub, Pantry, Quartz Counters, Vinyl Windows, Walk-In Closet(s)
Heating Forced Air, Natural Gas
Cooling None
Flooring Carpet, Hardwood, Tile
Fireplaces Number 1
Fireplaces Type Gas, Living Room, Tile
Appliance Dishwasher, Dryer, Microwave, Refrigerator, Stove(s), Washer, Window Coverings
Laundry Main Level
Exterior
Parking Features Additional Parking, Alley Access, Gravel Driveway, Off Street, Parking Pad, Rear Drive, RV Access/Parking, Side By Side
Garage Description Additional Parking, Alley Access, Gravel Driveway, Off Street, Parking Pad, Rear Drive, RV Access/Parking, Side By Side
Fence Fenced
Community Features Park, Playground, Schools Nearby, Shopping Nearby, Sidewalks, Street Lights
Roof Type Asphalt Shingle
Porch Deck, Front Porch
Lot Frontage 40.32
Total Parking Spaces 5
Building
Lot Description Back Lane, Back Yard, Corner Lot, Front Yard, Lawn, Irregular Lot, Landscaped
Foundation Poured Concrete
Architectural Style 2 Storey
Level or Stories Two
Structure Type Concrete,Vinyl Siding
Others
Restrictions None Known
Tax ID 83264499
Ownership Private
Read Less Info
Want to know what your home might be worth? Contact us for a FREE valuation!

Our team is ready to help you sell your home for the highest possible price ASAP

