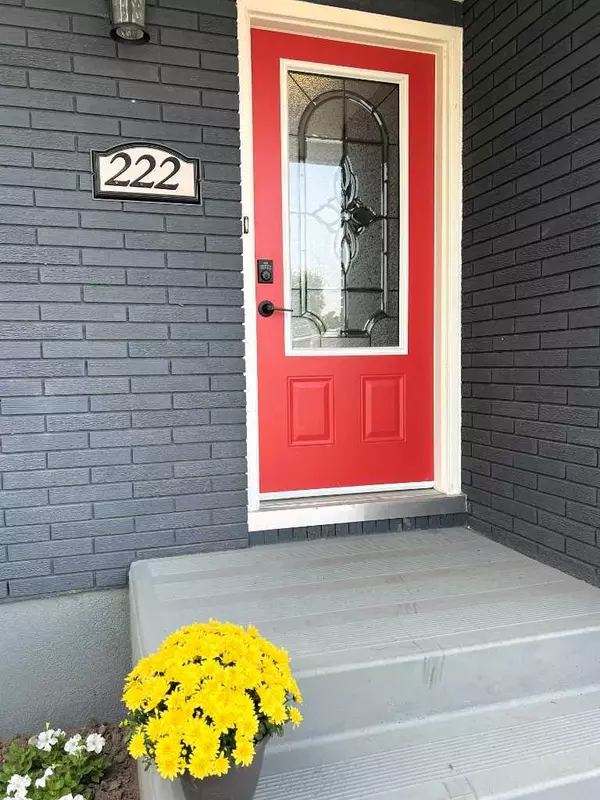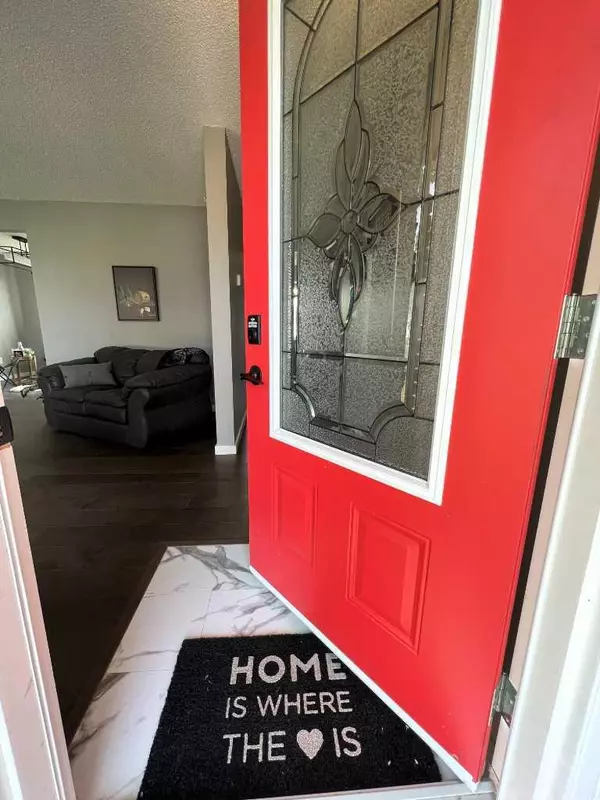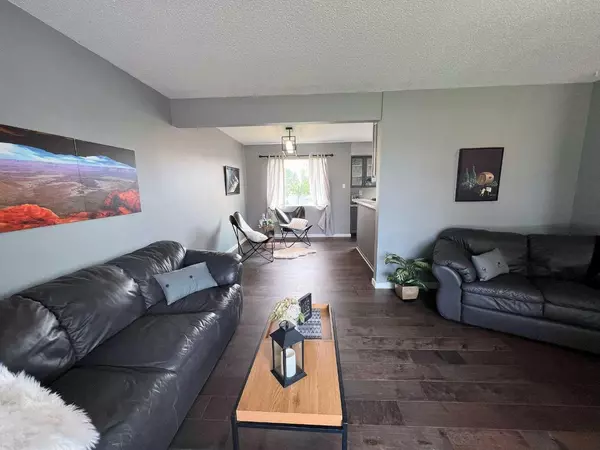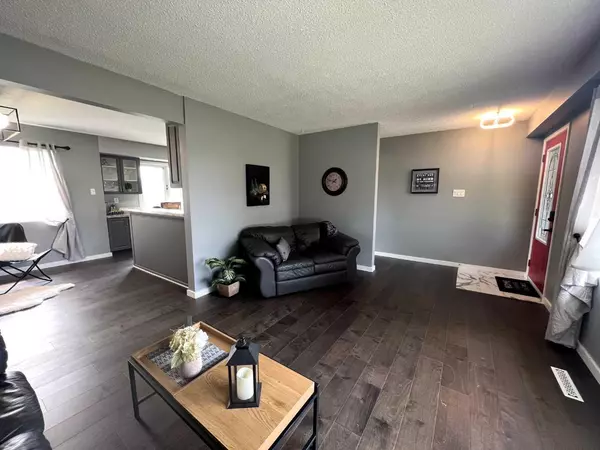$313,000
$329,000
4.9%For more information regarding the value of a property, please contact us for a free consultation.
5 Beds
2 Baths
1,122 SqFt
SOLD DATE : 12/14/2023
Key Details
Sold Price $313,000
Property Type Single Family Home
Sub Type Detached
Listing Status Sold
Purchase Type For Sale
Square Footage 1,122 sqft
Price per Sqft $278
Subdivision Northwest Crescent Heights
MLS® Listing ID A2089810
Sold Date 12/14/23
Style Bungalow
Bedrooms 5
Full Baths 2
Originating Board Medicine Hat
Year Built 1963
Annual Tax Amount $2,070
Tax Year 2023
Lot Size 5,250 Sqft
Acres 0.12
Lot Dimensions 50.00X105.00
Property Sub-Type Detached
Property Description
Nestled in the perfect area to grow your family, this newly renovated bungalow backs onto a great school yard. With 3 bedrooms upstairs and 2 down, there's plenty of room for everyone! A beautiful new stainless steel fridge, dishwasher and stove have just been installed in the huge kitchen where you'll find tons of cabinets and a large window overlooking the back yard where you can watch the kids play and where you can enjoy the view of the expansive space of the school yard. The great room has plenty of room to curl up in to visit with friends and family and has plenty of room for your larger furniture. The main bath has been totally updated with all new fixtures, a gorgeous tile surround, a double vanity for those busy mornings (the mirror even lights up and has a steam free feature) plus a hard to find medicine / makeup cabinet and tiled floors. The whole main floor has new flooring through out which makes for easy cleaning, new light fixtures have been installed which all help to create a warm modern atmosphere. The lower level features a large family room, a huge bedroom with a walk in closet and classy barn style door for the teenager, another good sized bedroom plus another totally refreshed 3 piece bathroom. The high efficiency furnace has just been installed, more insulation added to the attic and the shingles were just replaced on the home this summer. Outside you'll find a great patio area for the summer BBQ's and an attached shed to store you garden tools in. The detached garage is perfect to keep the weather off of your vehicle or to store your toys in plus there's extra parking along the back fence. The hot water tank was installed in 2020. Here's your chance for you and your family to grow and make wonderful new memories. Downstairs bedrooms do not meet egress. SELLER WILL PROVIDE $5,000 FOR CENTRAL AIR TO BE INSTALLED.
Location
Province AB
County Medicine Hat
Zoning R-LD
Direction N
Rooms
Basement Finished, Full
Interior
Interior Features See Remarks
Heating Forced Air, Natural Gas
Cooling None
Flooring Carpet, Linoleum
Appliance Dishwasher, Refrigerator, Stove(s)
Laundry In Basement
Exterior
Parking Features Gravel Driveway, Single Garage Detached
Garage Spaces 1.0
Garage Description Gravel Driveway, Single Garage Detached
Fence Fenced
Community Features Playground, Schools Nearby
Utilities Available Garbage Collection
Roof Type Asphalt Shingle
Porch Deck
Lot Frontage 50.0
Total Parking Spaces 2
Building
Lot Description Standard Shaped Lot
Foundation Poured Concrete
Sewer Sewer
Architectural Style Bungalow
Level or Stories One
Structure Type Wood Frame
Others
Restrictions None Known
Tax ID 83488207
Ownership Equitable Interest
Read Less Info
Want to know what your home might be worth? Contact us for a FREE valuation!

Our team is ready to help you sell your home for the highest possible price ASAP






