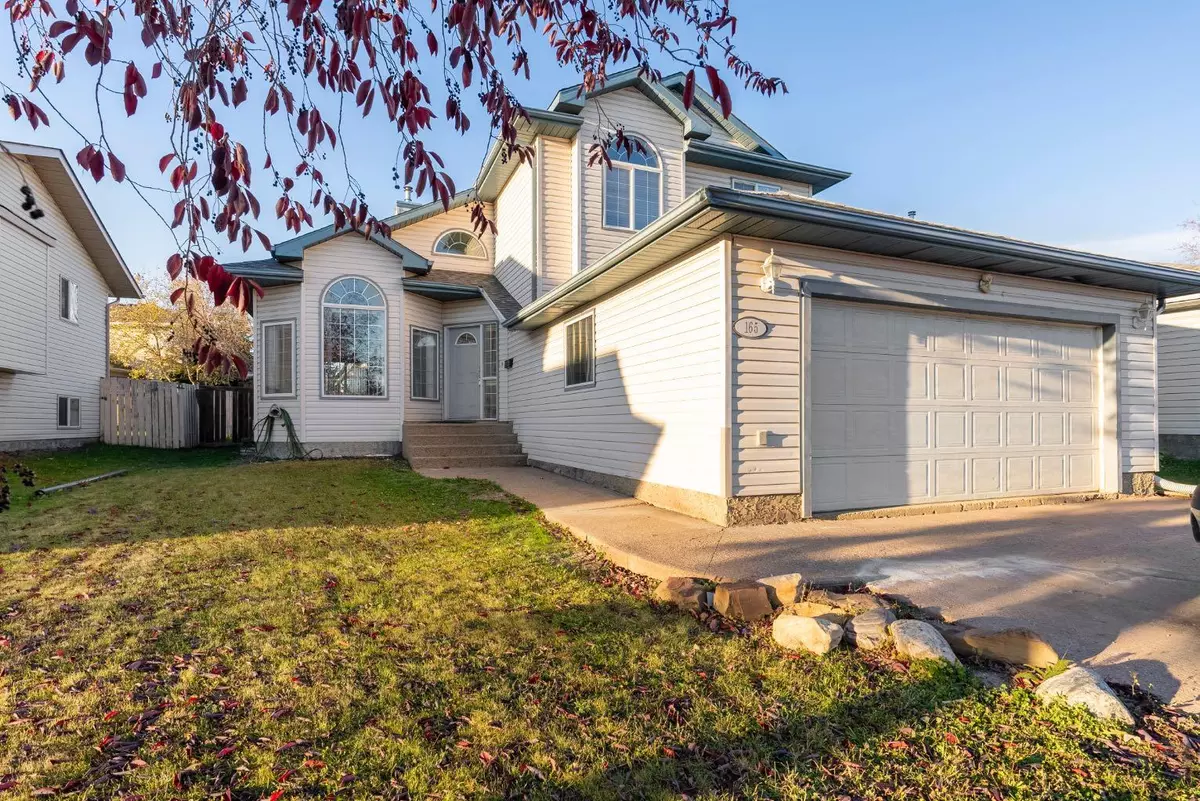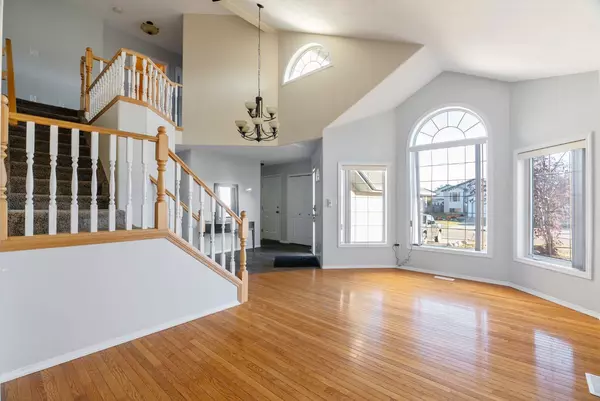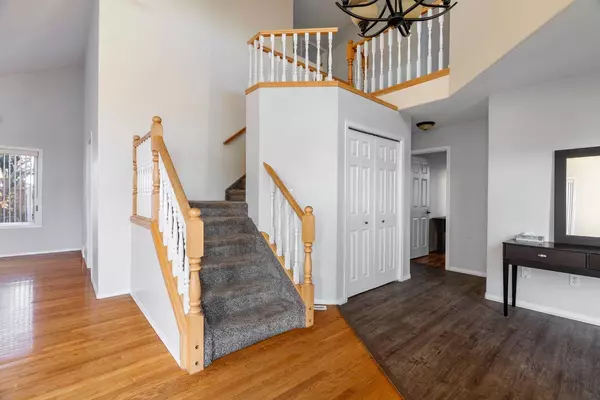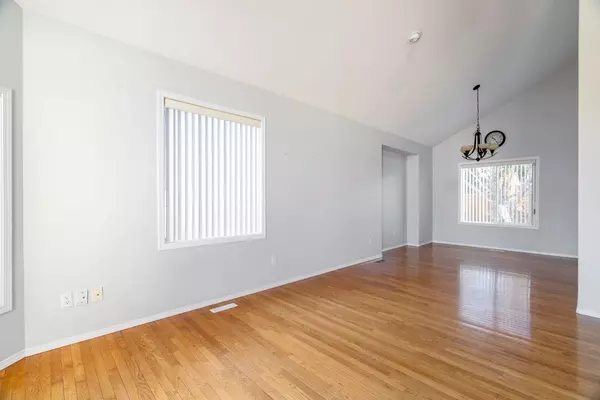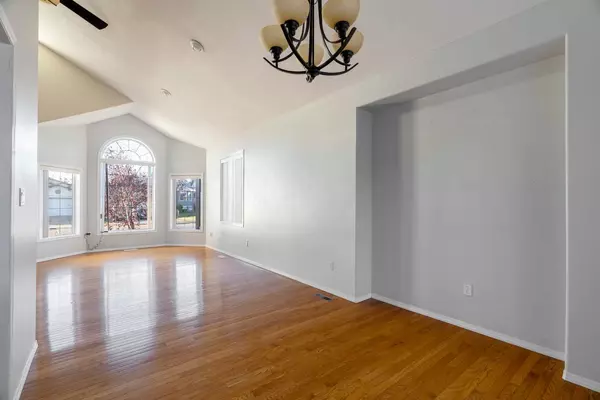$490,000
$499,900
2.0%For more information regarding the value of a property, please contact us for a free consultation.
5 Beds
4 Baths
2,020 SqFt
SOLD DATE : 12/12/2023
Key Details
Sold Price $490,000
Property Type Single Family Home
Sub Type Detached
Listing Status Sold
Purchase Type For Sale
Square Footage 2,020 sqft
Price per Sqft $242
Subdivision Timberlea
MLS® Listing ID A2086842
Sold Date 12/12/23
Style 2 Storey
Bedrooms 5
Full Baths 3
Half Baths 1
Originating Board Fort McMurray
Year Built 1997
Annual Tax Amount $2,770
Tax Year 2023
Lot Size 6,210 Sqft
Acres 0.14
Property Sub-Type Detached
Property Description
Welcome to 165 Eglert Drive, this home offers 5 bedrooms & over 2000+ sq.ft of living space! You are welcome to a spacious front foyer that leads - to your separate Laundry room + powder room. You also have direct access to your front attached 25x22 heated garage! The front living room has stunning vaulted ceilings, & hardwood floors that run into the formal dining space. On the back of the house is the large kitchen & dining space. This kitchen boasts oak cabinetry, counter space to please anyone, a moveable island + stainless appliances. The family room is being used as the dining space; featuring a natural gas fire space & views into the backyard. This main level also offers a separate den/office or play space! Upstairs is 3 bedrooms; the primary bedroom is located on the backside of the house & features a 5-piece ensuite & walk-in closet. The 2 additional bedrooms are spacious + an additional 4-piece bathroom. Downstairs you have a huge rec space + 2 bedrooms & an additional updated 4-piece ensuite bathroom. + an extra large storage room. This home just had brand new shingles replaced in August of 2023, & the Furnace was replaced in 2017. This property is located walking distance to elementary schools, public transportation, numerous parks, walking trails, baseball diamond, tennis courts, and playgrounds. Residents access Birchwood trails from many parts of this community. Call to view today!
Location
Province AB
County Wood Buffalo
Area Fm Northwest
Zoning R1
Direction S
Rooms
Other Rooms 1
Basement Finished, Full
Interior
Interior Features Chandelier, Closet Organizers, High Ceilings, Jetted Tub, Kitchen Island, Vaulted Ceiling(s)
Heating Fireplace(s), Forced Air, Natural Gas
Cooling None
Flooring Carpet, Laminate, Tile, Vinyl Plank
Fireplaces Number 1
Fireplaces Type Dining Room, Gas, Masonry
Appliance See Remarks
Laundry Laundry Room, Main Level
Exterior
Parking Features Concrete Driveway, Double Garage Attached, Heated Garage
Garage Spaces 2.0
Garage Description Concrete Driveway, Double Garage Attached, Heated Garage
Fence Fenced
Community Features Park, Playground, Schools Nearby, Sidewalks, Street Lights, Walking/Bike Paths
Roof Type Asphalt Shingle
Porch Deck
Lot Frontage 56.2
Total Parking Spaces 4
Building
Lot Description Back Yard, Landscaped
Foundation Poured Concrete
Architectural Style 2 Storey
Level or Stories Two
Structure Type Vinyl Siding
Others
Restrictions Restrictive Covenant,Utility Right Of Way
Tax ID 83267370
Ownership Private
Read Less Info
Want to know what your home might be worth? Contact us for a FREE valuation!

Our team is ready to help you sell your home for the highest possible price ASAP

