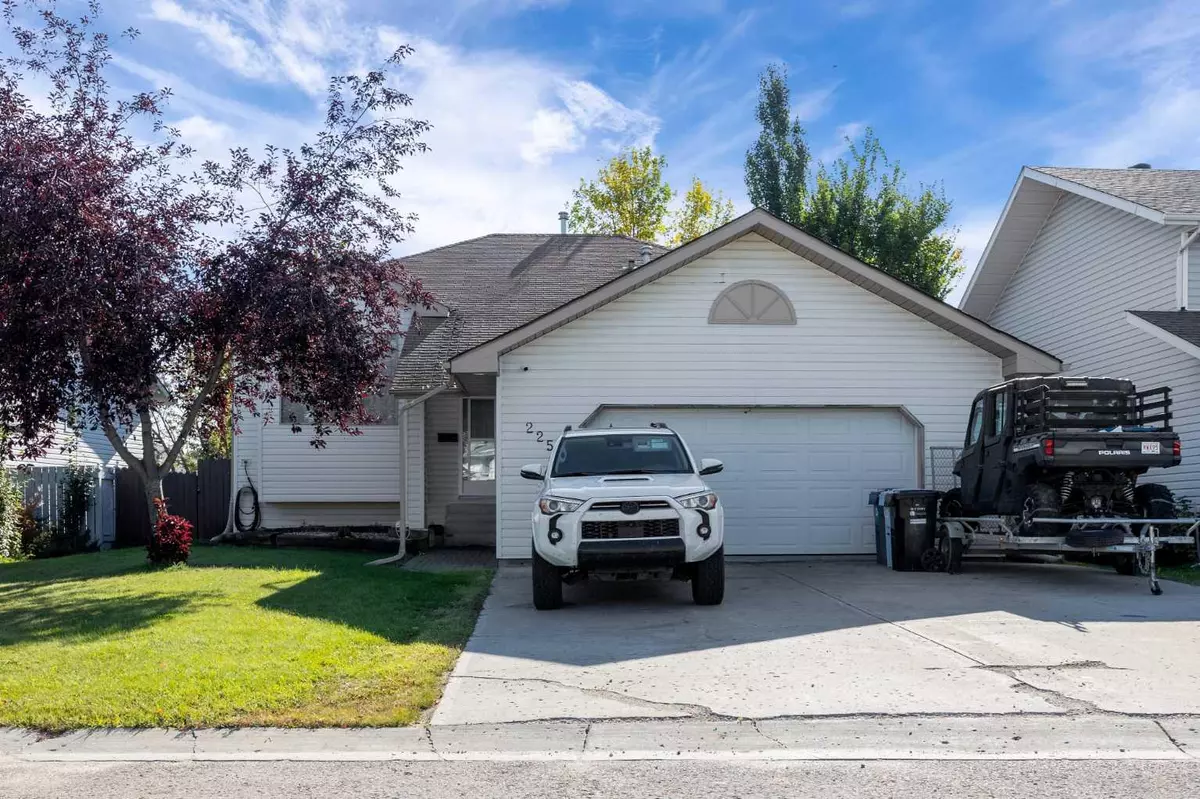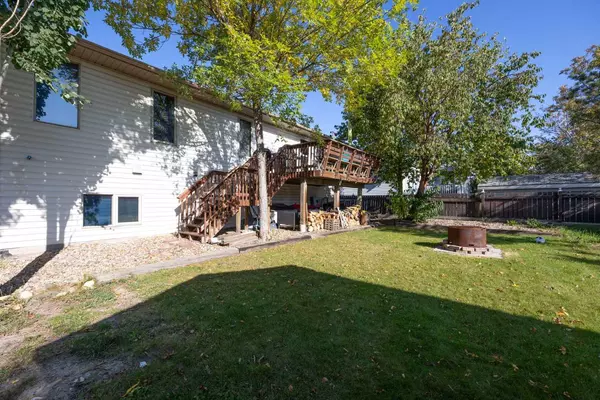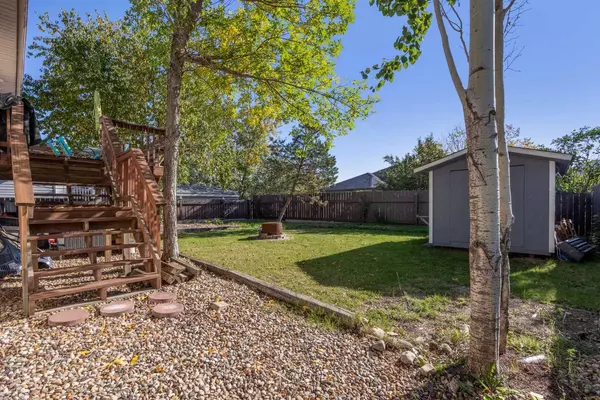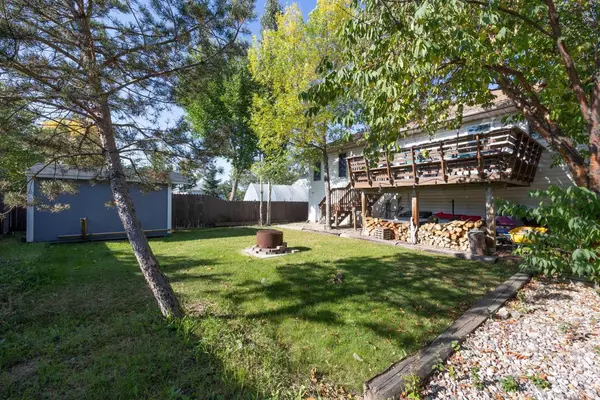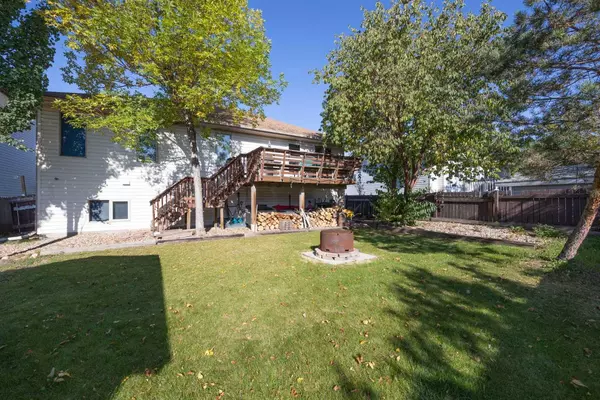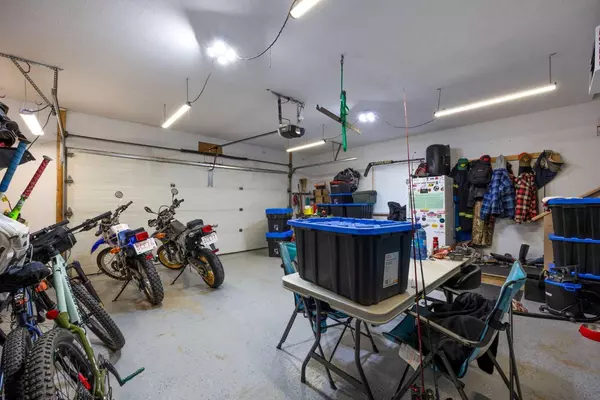$486,500
$499,900
2.7%For more information regarding the value of a property, please contact us for a free consultation.
6 Beds
3 Baths
1,431 SqFt
SOLD DATE : 12/11/2023
Key Details
Sold Price $486,500
Property Type Single Family Home
Sub Type Detached
Listing Status Sold
Purchase Type For Sale
Square Footage 1,431 sqft
Price per Sqft $339
Subdivision Timberlea
MLS® Listing ID A2080665
Sold Date 12/11/23
Style Bi-Level
Bedrooms 6
Full Baths 3
Originating Board Fort McMurray
Year Built 1997
Annual Tax Amount $2,516
Tax Year 2023
Lot Size 6,539 Sqft
Acres 0.15
Property Sub-Type Detached
Property Description
Don't miss out on this incredible real estate listing! Located in the desirable “B” neighborhood, this spacious home offers everything you've been looking for. Situated on a big, beautiful lot spanning over 6500 sqft. Step inside this bi-level beauty and be greeted by a bright and spacious foyer with tons of closet space. As you step into the inviting, bright and airy living room, you will notice the large windows, which allows tons of natural light in. The abundance of kitchen cabinets and a large island make this kitchen a true standout. It's the perfect space for all your cooking and entertaining needs! The kitchen also provides direct access to the elevated deck, overlooking the backyard. The main floor boasts three bedrooms, including a large primary bedroom with a 3-piece ensuite and a walk-in closet. Two more well sized bedrooms and a 4 piece bathroom Head downstairs to the finished basement and find a cozy fireplace and a spacious rec room, perfect for enjoying quality time with family and friends. Need more space? No problem! This basement also offers three more bedrooms, a 3-piece bathroom, laundry facilities, and two storage rooms. Worried about parking? Don't be! With a double attached heated garage and lots of parking space, accommodating your vehicles and guests will be a breeze. Conveniently located close to schools, shopping, and parks, this home offers the best of both worlds - a peaceful neighborhood and easy access to amenities.
The fully fenced backyard is perfect for your little ones and/or pets! Also featuring a fire pit, yard lights, and a shed. Don't wait any longer, schedule a viewing today and make this your forever home!
Location
Province AB
County Wood Buffalo
Area Fm Northwest
Zoning R1
Direction NW
Rooms
Other Rooms 1
Basement Finished, Full
Interior
Interior Features Closet Organizers, Kitchen Island, No Smoking Home, Open Floorplan, Storage, Walk-In Closet(s)
Heating Forced Air, Natural Gas
Cooling None
Flooring Carpet, Hardwood, Linoleum, Tile
Fireplaces Number 1
Fireplaces Type Basement, Gas
Appliance Dishwasher, Dryer, Refrigerator, Stove(s), Washer, Window Coverings
Laundry In Basement
Exterior
Parking Features Concrete Driveway, Double Garage Attached, Heated Garage
Garage Spaces 2.0
Garage Description Concrete Driveway, Double Garage Attached, Heated Garage
Fence Fenced
Community Features Schools Nearby, Shopping Nearby, Street Lights
Roof Type Asphalt Shingle
Porch Deck
Total Parking Spaces 4
Building
Lot Description Back Yard, Brush, Front Yard, Lawn, Landscaped, Street Lighting, Yard Lights, Private
Building Description Vinyl Siding, 10x12 sqft, with solar powered lights
Foundation Poured Concrete
Architectural Style Bi-Level
Level or Stories One
Structure Type Vinyl Siding
Others
Restrictions None Known
Tax ID 83272025
Ownership Private
Read Less Info
Want to know what your home might be worth? Contact us for a FREE valuation!

Our team is ready to help you sell your home for the highest possible price ASAP

