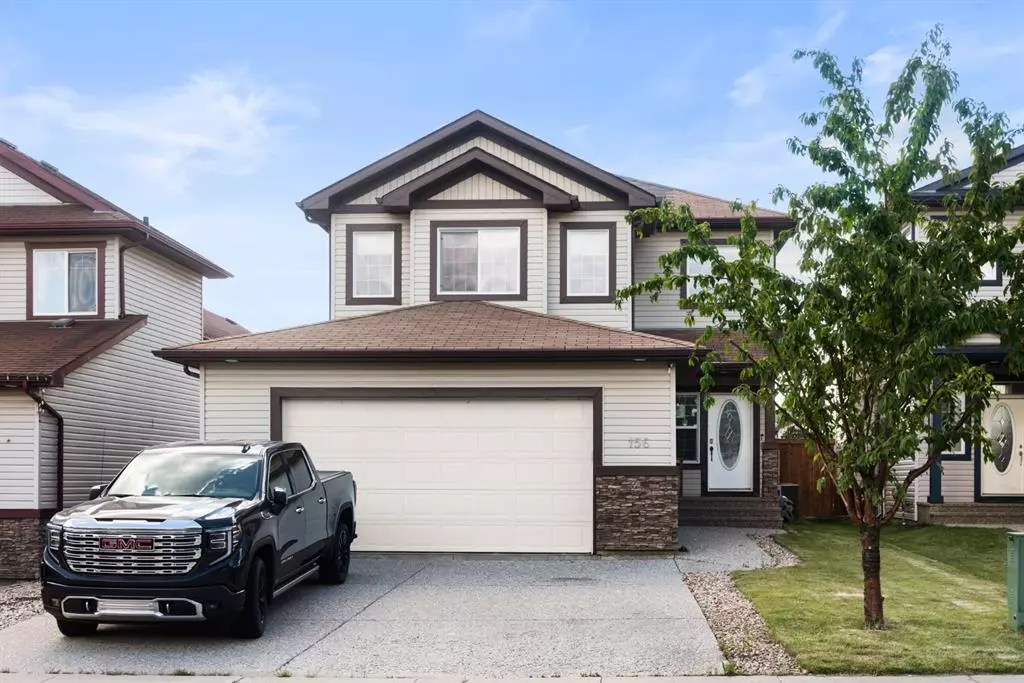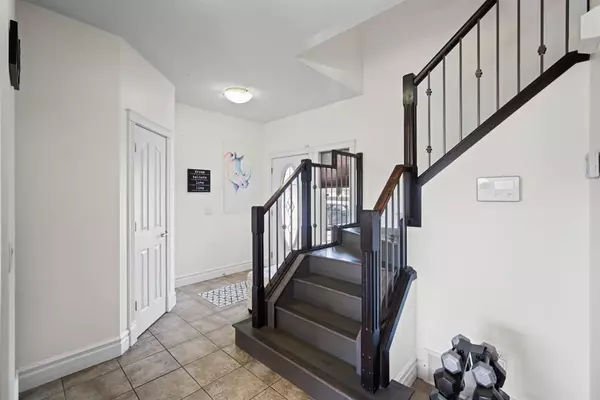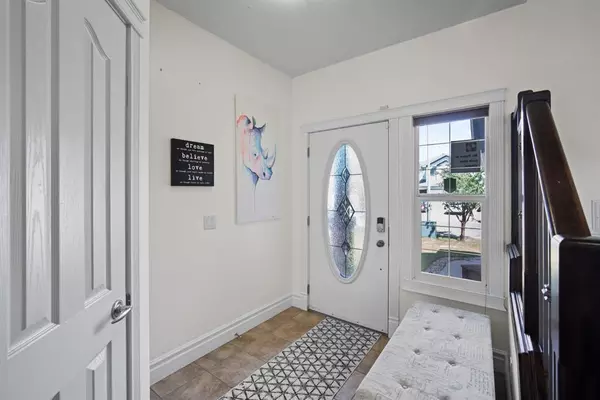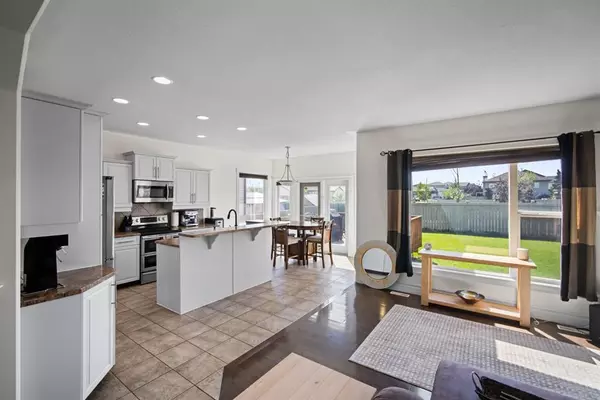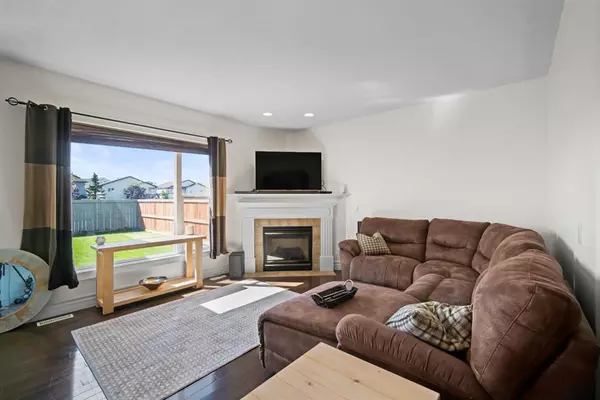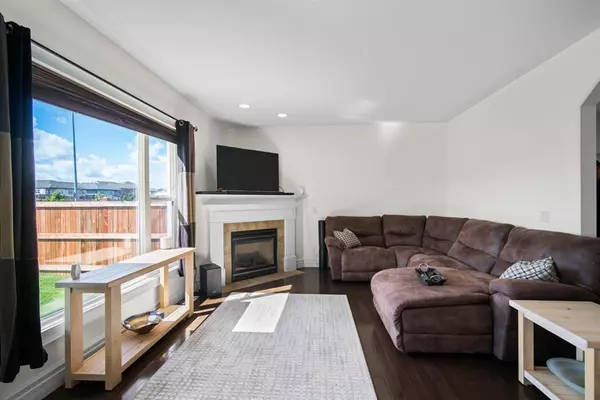$500,000
$540,000
7.4%For more information regarding the value of a property, please contact us for a free consultation.
4 Beds
4 Baths
1,799 SqFt
SOLD DATE : 12/08/2023
Key Details
Sold Price $500,000
Property Type Single Family Home
Sub Type Detached
Listing Status Sold
Purchase Type For Sale
Square Footage 1,799 sqft
Price per Sqft $277
Subdivision Timberlea
MLS® Listing ID A2085944
Sold Date 12/08/23
Style 2 Storey
Bedrooms 4
Full Baths 3
Half Baths 1
Originating Board Fort McMurray
Year Built 2007
Annual Tax Amount $2,884
Tax Year 2023
Lot Size 4,616 Sqft
Acres 0.11
Property Sub-Type Detached
Property Description
Beautiful Curb Appeal! BONUS ROOM! Landscaped yard! Great Value. Welcome to 156 Pitcher Crescent. This 1799 sq ft, 4 bed, 3 & 1/2 bath 2 Storey home is sitting on a beautifully landscaped 4616 Sq ft lot in the established neighbourhood of Timberlea. This home has been recently upgraded with an all new stainless steel appliances, engineered hardwood flooring on upper level and new carpet flooring on the lower level! Enjoy a spacious and open entryway with ceramic tile floors & tall ceilings. The main level of this well maintained home features an open concept living space that includes a laundry room with built in shelving, updated kitchen with stainless steel appliances and convenient back door to access to the backyard. There are several large windows that allow plenty of natural light providing a bright and vibrant feel to the main floor living space. The updated kitchen offers white cabinets, corner pantry, tile backsplash, centre island with breakfast bar, and plenty of cabinet and counter space. The cozy living room is finished with hardwood floors and a gas fireplace. The second storey of this property features an oversized Bonus Room, 3 bedrooms and a full 4 piece bathroom. The primary bedroom includes a spacious walk in closet and a large ensuite bath with dual sinks, soaker tub and stand up shower! The basement features carpet floors, wet bar, 4th bedroom, 4 piece bathroom and a recreation and games room. The backyard has been fully landscaped and provides a perfect place to enjoy a fresh cup of coffee! If that is not enough, this home is complete with A/C, hot water on demand and forced air heat in the double attached garage. Call now to schedule your private viewing on this beautiful family home!
Location
Province AB
County Wood Buffalo
Area Fm Northwest
Zoning R1
Direction SW
Rooms
Other Rooms 1
Basement Finished, Full
Interior
Interior Features Kitchen Island
Heating Forced Air, Natural Gas
Cooling Central Air
Flooring Carpet, Ceramic Tile, Hardwood
Fireplaces Number 1
Fireplaces Type Gas
Appliance Built-In Refrigerator, Central Air Conditioner, Dishwasher, Electric Stove, Instant Hot Water, Microwave, Washer/Dryer
Laundry Main Level
Exterior
Parking Features Double Garage Attached
Garage Spaces 2.0
Garage Description Double Garage Attached
Fence Fenced
Community Features Playground, Schools Nearby
Roof Type Asphalt Shingle
Porch Deck
Total Parking Spaces 4
Building
Lot Description Landscaped
Foundation Poured Concrete
Architectural Style 2 Storey
Level or Stories Two
Structure Type Vinyl Siding,Wood Frame
Others
Restrictions None Known
Tax ID 83285695
Ownership Private
Read Less Info
Want to know what your home might be worth? Contact us for a FREE valuation!

Our team is ready to help you sell your home for the highest possible price ASAP

