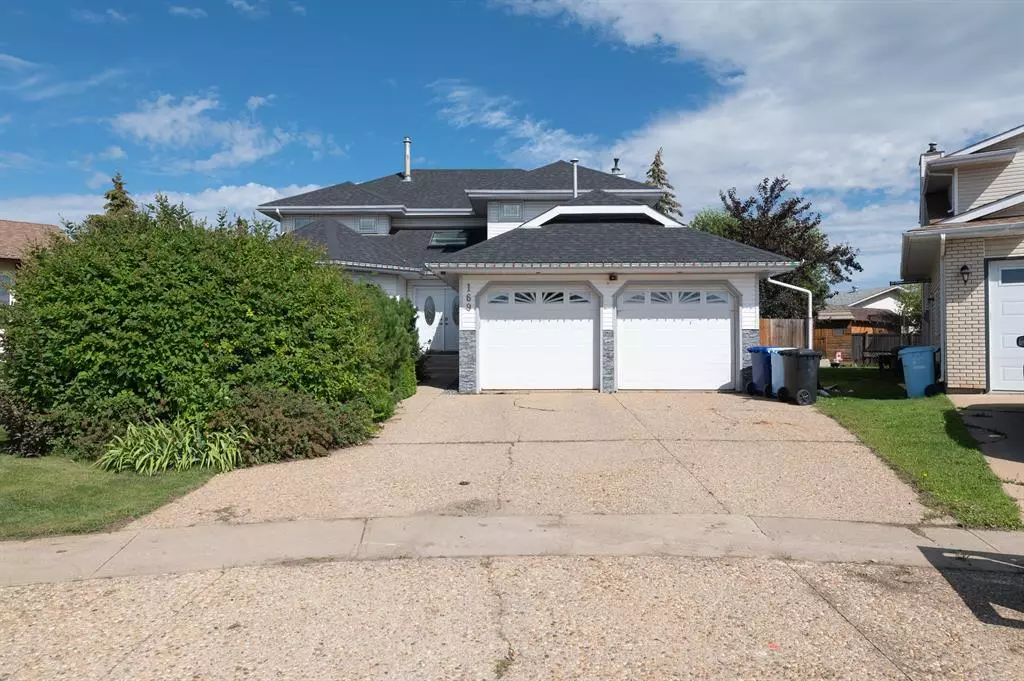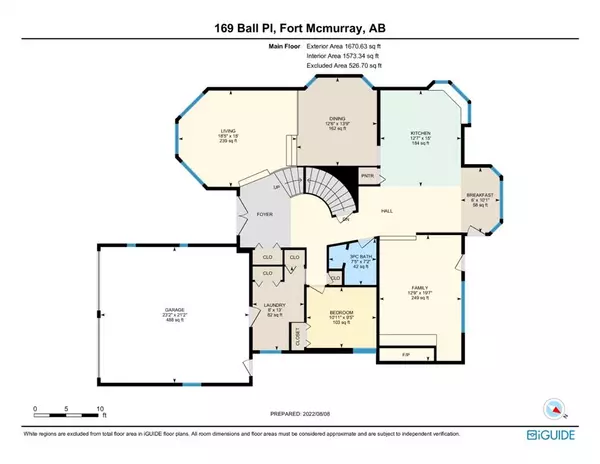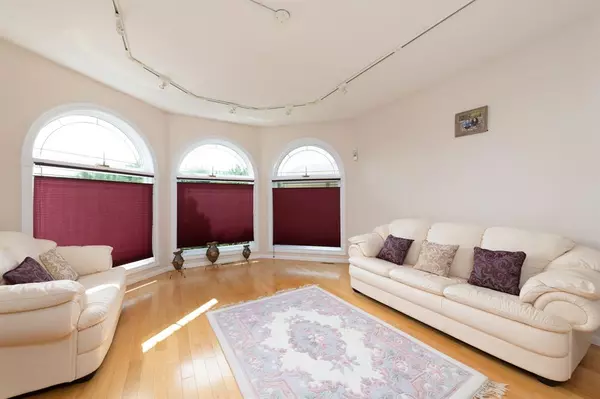$550,000
$599,900
8.3%For more information regarding the value of a property, please contact us for a free consultation.
5 Beds
4 Baths
2,940 SqFt
SOLD DATE : 12/06/2023
Key Details
Sold Price $550,000
Property Type Single Family Home
Sub Type Detached
Listing Status Sold
Purchase Type For Sale
Square Footage 2,940 sqft
Price per Sqft $187
Subdivision Timberlea
MLS® Listing ID A2081712
Sold Date 12/06/23
Style 2 Storey
Bedrooms 5
Full Baths 4
Originating Board Fort McMurray
Year Built 1988
Annual Tax Amount $3,439
Tax Year 2023
Lot Size 9,869 Sqft
Acres 0.23
Property Sub-Type Detached
Property Description
SO MUCH room to move and you'll LOVE the SPACE this place has to offer! Situated on almost a 10,000 Square foot lot, 169 Ball Place offers over 4,000 square feet of TOTAL living space!! Located in a well sought after neighborhood, no neighbors behind and is fully fenced with a private backyard. This can be your FOREVER home and is the optimal family home for existing or growing families. You will be thrilled with how much it has to offer and its character is pleasing to the tasteful buyer. Offering 5 GENEROUS size bedrooms and 4 bathrooms and the second floor is equipped with a fun laundry chute to toss your laundry down to the main level. Ready to have some fun!? Head out to your backyard and hang on the deck with a coffee while watching the kids play or head on down to the MASSIVE recreation area in the basement that is ideal for family gatherings and entertainment! STORAGE GALORE exists here too and we can all use extra storage space! Am I right? Who wants upgrades? In the last 5 years, this home has received several, including: NEW ROOF, FENCE, 2 FURNACES, FRONT BRICKS, A/C, WINDOWS AND DECK!!. This incredible home will not last long and is ready for it's new, loving family. Act NOW and Call today to book your private tour!
Location
Province AB
County Wood Buffalo
Area Fm Northwest
Zoning R1
Direction SW
Rooms
Other Rooms 1
Basement Finished, Full
Interior
Interior Features Bar, Breakfast Bar, Central Vacuum, High Ceilings, Jetted Tub, Kitchen Island, Pantry, Storage, Walk-In Closet(s)
Heating Fireplace(s), Forced Air, Natural Gas
Cooling Central Air
Flooring Carpet, Hardwood, Tile
Fireplaces Number 1
Fireplaces Type Gas, Living Room
Appliance Bar Fridge, Built-In Oven, Dishwasher, Dryer, Electric Cooktop, Garburator, Microwave, Refrigerator, Washer, Window Coverings
Laundry Main Level
Exterior
Parking Features Concrete Driveway, Double Garage Attached, Garage Door Opener, Off Street
Garage Spaces 2.0
Garage Description Concrete Driveway, Double Garage Attached, Garage Door Opener, Off Street
Fence Fenced
Community Features Playground, Schools Nearby, Shopping Nearby, Sidewalks
Roof Type Asphalt Shingle
Porch Deck
Exposure SW
Total Parking Spaces 4
Building
Lot Description Back Yard, Corner Lot, Lawn, No Neighbours Behind, Irregular Lot, Many Trees, Private, Treed
Foundation Poured Concrete
Architectural Style 2 Storey
Level or Stories Two
Structure Type Vinyl Siding
Others
Restrictions None Known
Tax ID 83293576
Ownership Private
Read Less Info
Want to know what your home might be worth? Contact us for a FREE valuation!

Our team is ready to help you sell your home for the highest possible price ASAP






