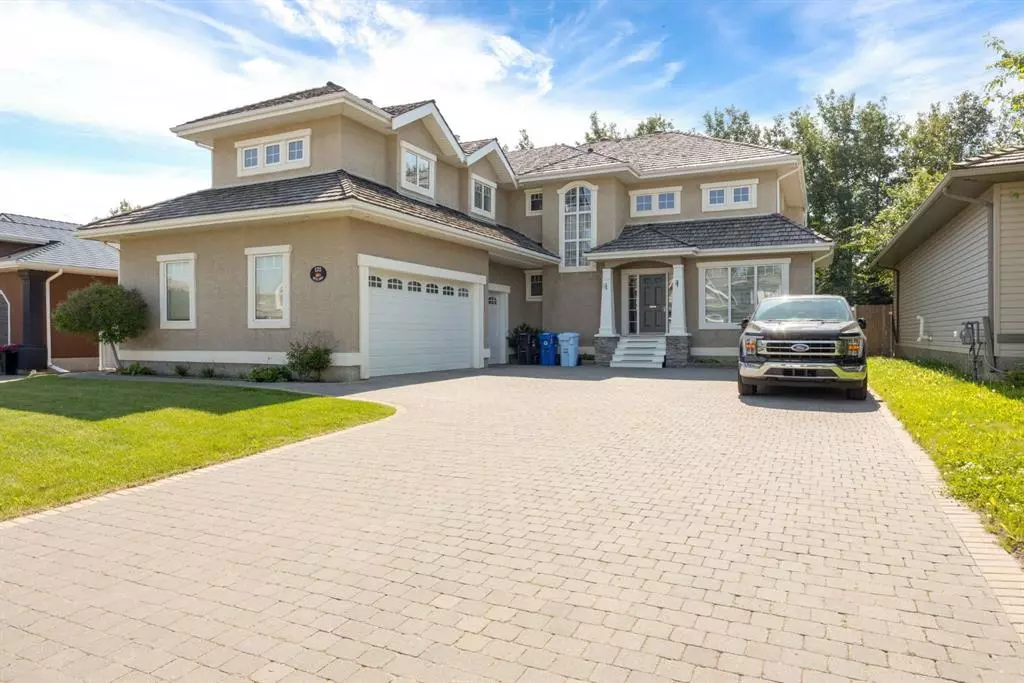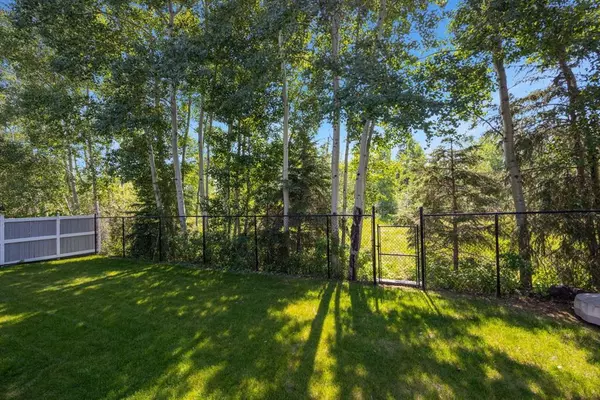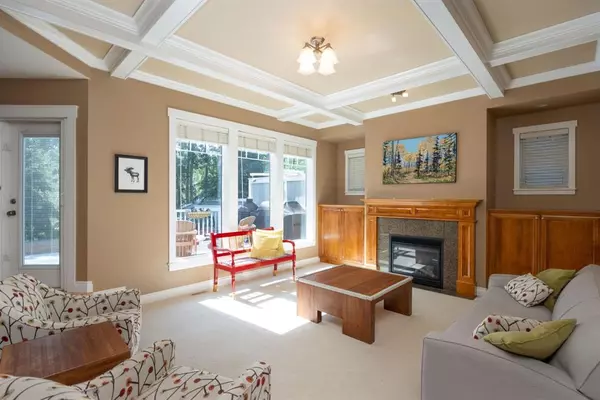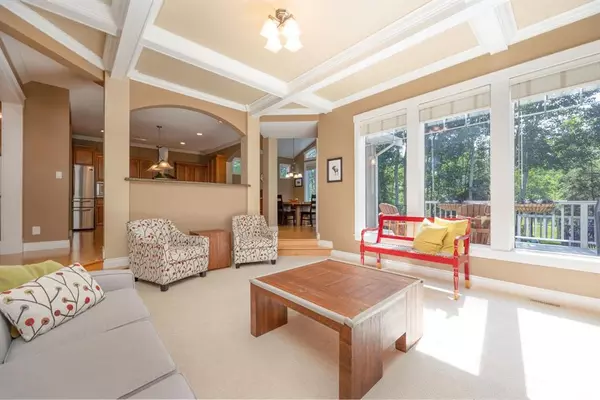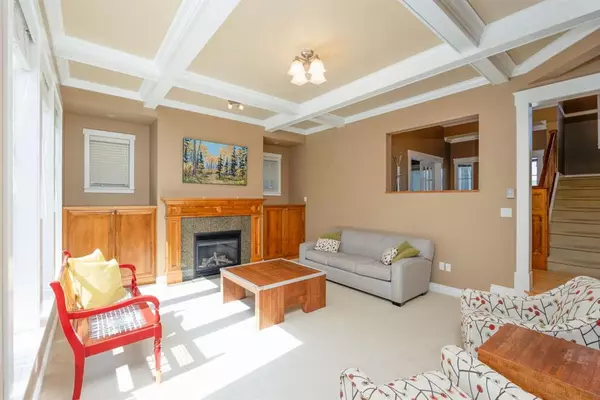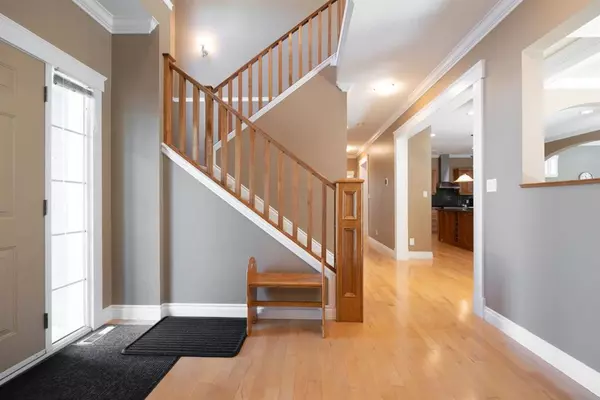$813,000
$869,900
6.5%For more information regarding the value of a property, please contact us for a free consultation.
5 Beds
3 Baths
3,288 SqFt
SOLD DATE : 12/04/2023
Key Details
Sold Price $813,000
Property Type Single Family Home
Sub Type Detached
Listing Status Sold
Purchase Type For Sale
Square Footage 3,288 sqft
Price per Sqft $247
Subdivision Timberlea
MLS® Listing ID A2090601
Sold Date 12/04/23
Style 2 Storey
Bedrooms 5
Full Baths 3
Originating Board Fort McMurray
Year Built 2002
Annual Tax Amount $4,335
Tax Year 2023
Lot Size 7,031 Sqft
Acres 0.16
Property Sub-Type Detached
Property Description
Welcome to your executive dream home nestled in the heart of the highly sought-after 'B's' neighborhood! This property is the epitome of grand living with an exciting family layout that will leave you in awe. Featuring 2 staircases, 4 BEDROOMS UPSTAIRS, a main floor office, a main floor guest bedrooms and a BONUS ROOM. From the moment you arrive, the STUCCO exterior, TRIPLE CAR GARAGE and expansive driveway create an immediate sense of prestige. Prepare to be captivated by the curb appeal that sets the tone for the elegance that lies within. As you step through the front door, a main floor office with wainscoting walls welcomes you to the right and ahead you will find the sunken living room, adorned with coffered ceilings and built-in storage flanking the fireplace, invites you to unwind and entertain in style. Culinary enthusiasts will be thrilled by the gourmet kitchen boasting granite countertops, a newer commercial-grade gas stove, built-in microwave, a pantry wall, and an expansive island with storage on all sides. Just off the kitchen is the bright dining room boasting vaulted ceilings and grants access to the back deck, seamlessly blending indoor and outdoor living. Picture-perfect mornings await on the 2-tiered deck, drenched in the golden morning sunlight. Also on the main level is a guest bedroom, a 3 PC bathroom and a convenient laundry room which leads to the mud room and attached heated TRIPLE CAR GARAGE. The second level reveals a BONUS ROOM and 4 generously sized bedrooms. Even the main bathroom was designed with a large family in mind, featuring dual sinks and plenty of room for multiple children to get ready in the morning. The primary bedroom is a sanctuary with a cozy gas fireplace, trayed ceilings and a window bench overlooking the greenbelt. The walk-in closet boasts built-in organizers, and the ensuite bathroom is a spa-like retreat with dual sinks, a large soaker tub, and a walk-in shower. Functionality meets convenience with a separate entrance from the garage leading to the basement, making potential future development a breeze. One of the property's most enchanting features is its backing onto the Birchwood trails. A truly special experience awaits where the lush forest becomes an extension of your backyard where you can enjoy year long activities such as cross country skiing, biking and hiking. The fenced yard offers privacy, allowing you to bask in the tranquility of nature just beyond your back fence. A new hot water tank (1 year old), shingles (7 years old) and a new fridge and stove (5 years old) complete this exceptional property. Don't miss the opportunity to make this executive retreat your forever home. With its unique family layout, premium millwork finishes, and unbeatable location, this property promises an extraordinary lifestyle beyond compare. Schedule your showing today and step into the grandeur of upscale living!
Location
Province AB
County Wood Buffalo
Area Fm Northwest
Zoning R1
Direction W
Rooms
Other Rooms 1
Basement Separate/Exterior Entry, Full, Unfinished
Interior
Interior Features Bookcases, Closet Organizers, Granite Counters, Jetted Tub, Kitchen Island, See Remarks, Separate Entrance, Sump Pump(s), Vaulted Ceiling(s), Vinyl Windows, Walk-In Closet(s)
Heating Forced Air
Cooling Central Air
Flooring Carpet, Ceramic Tile, Hardwood
Fireplaces Number 2
Fireplaces Type Gas
Appliance Central Air Conditioner, Dishwasher, Dryer, Microwave, Range Hood, Refrigerator, See Remarks, Stove(s), Washer, Window Coverings
Laundry Main Level
Exterior
Parking Features Double Garage Attached, Off Street, Parking Pad, Triple Garage Attached
Garage Spaces 3.0
Garage Description Double Garage Attached, Off Street, Parking Pad, Triple Garage Attached
Fence Fenced
Community Features Playground, Schools Nearby, Shopping Nearby, Sidewalks, Street Lights
Roof Type Cedar Shake
Porch Deck
Lot Frontage 60.7
Total Parking Spaces 9
Building
Lot Description Backs on to Park/Green Space, Lawn, Greenbelt, Landscaped
Foundation Poured Concrete
Architectural Style 2 Storey
Level or Stories Two
Structure Type Concrete,Stucco,Wood Frame
Others
Restrictions None Known
Tax ID 83294003
Ownership Private
Read Less Info
Want to know what your home might be worth? Contact us for a FREE valuation!

Our team is ready to help you sell your home for the highest possible price ASAP

