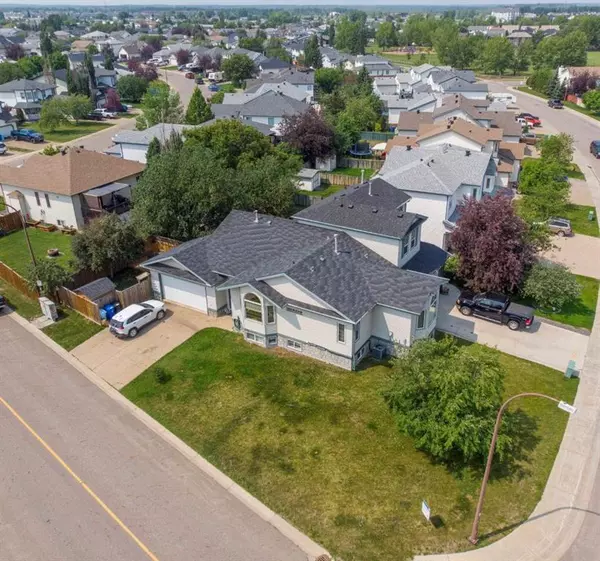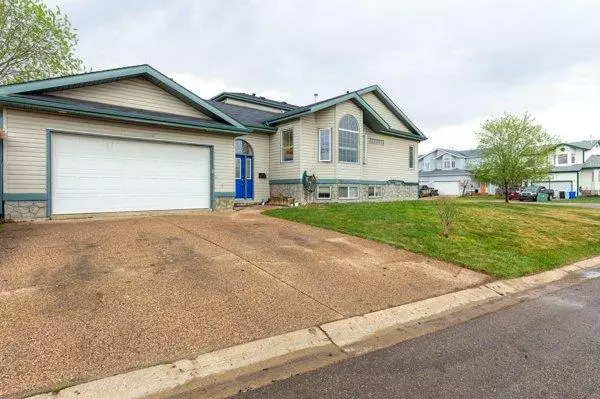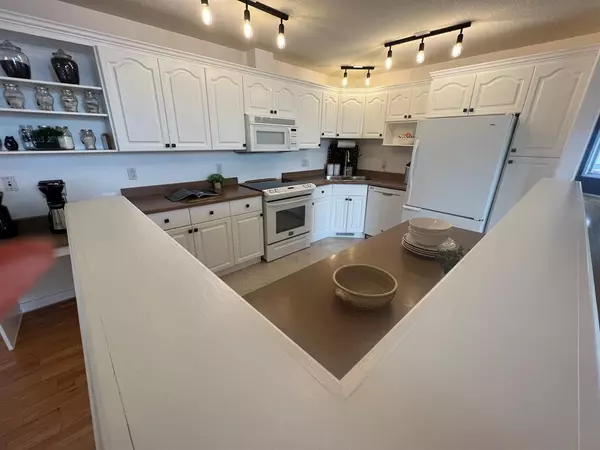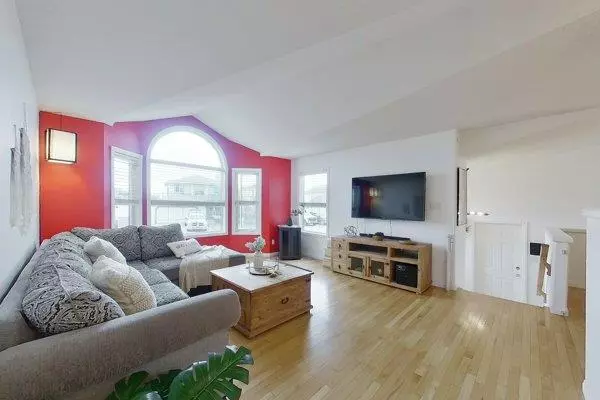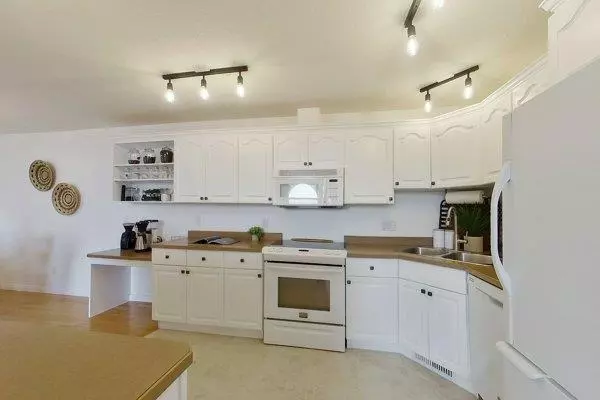$354,000
$359,900
1.6%For more information regarding the value of a property, please contact us for a free consultation.
3 Beds
3 Baths
1,125 SqFt
SOLD DATE : 12/01/2023
Key Details
Sold Price $354,000
Property Type Single Family Home
Sub Type Semi Detached (Half Duplex)
Listing Status Sold
Purchase Type For Sale
Square Footage 1,125 sqft
Price per Sqft $314
Subdivision Timberlea
MLS® Listing ID A2047965
Sold Date 12/01/23
Style Bi-Level,Side by Side
Bedrooms 3
Full Baths 3
Originating Board Fort McMurray
Year Built 1997
Annual Tax Amount $2,147
Tax Year 2022
Lot Size 4,322 Sqft
Acres 0.1
Property Sub-Type Semi Detached (Half Duplex)
Property Description
HOT DIGGITY!! A place in the B's for a great price! Welcome to 156 BARBER DRIVE! A well known, established sought out location for upscale, family friendly living in TIMBERLEA! This 3 bedroom 3 bath duplex is situated on a corner lot with a side profile layout optimizing on ALLL the yard space! It's HUGE! There is an attached heated double garage with an appointed storage room inside! There is plenty of room for the toys, work and play! The oversized double driveway will make parking a breeze! The yard is well laid out with an additional storage shed, pressure treated deck, and fully fenced. There is a man gate from the driveway for an access or an entry from the garage. On the other side of the garage you can enter the main porch where you'll find a good sized entry way with closet dividing the two sets of stairs leading to basement or upper floor. The upper floor has been FRESHLY PAINTED, and kitchen/baths cabinets have been refinished WHITE. You'll find hardwood flooring and loads of beautiful large windows throughout the home letting in all the natural light. The living room, dining and kitchen are open concept and perfect for entertaining at the raised breakfast bar! The kitchen has loads of cabinet/counter space, a nicely displayed coffee bar on one end makes great use right next to the dining! Down the hall you will find a full bath, nice sized guest bedroom with large double closets. Just outside this bedroom you're kids will be pleased with the full black chaulk painted wall, excellent for the artisits, or the adults in the home who are organizers and like making all the "honey-do lists." You will find the HUGE primary bedroom steps down the hall. It featues a 4 piece ensuite bath with jetted tub, and stand alone shower. This bedroom has two large double closets, and can easily take a king sized bed with oversized furniture. The large windows here are also a real treat to enjoy and cozy up to with your favorite book or morning coffee. (currenlty a seating area to give you an idea). The basement is another massive space where you will find a large rec room, dining room, office and workout area. There is a kitchenette, addtitional bedroom and another 4 piece bath. This kitchenette is great income potential or perfect for those with larger families or the in-laws/nanny suite. There is plenty of room in the basement to add a bedroom or perhaps two if you wanted. OTHER MENTIONABLES- 2016- new hot water tank replaced, 2018- central a/c, 2012-shingles, 2023-updated main floor light fixtures, FRESH SOD is going in when temperatures allow. Sellers say the neighbours are AMAZING!!! Book your showing today!!!
Location
Province AB
County Wood Buffalo
Area Fm Northwest
Zoning R2
Direction E
Rooms
Other Rooms 1
Basement Finished, Full
Interior
Interior Features Ceiling Fan(s), High Ceilings, Jetted Tub, Kitchen Island, Laminate Counters, Open Floorplan
Heating Forced Air, Natural Gas
Cooling Central Air
Flooring Carpet, Hardwood, Linoleum
Appliance Central Air Conditioner, Dishwasher, Electric Stove, Microwave, Microwave Hood Fan, Refrigerator, Washer/Dryer
Laundry In Basement
Exterior
Parking Features Double Garage Attached, Driveway
Garage Spaces 2.0
Garage Description Double Garage Attached, Driveway
Fence Fenced
Community Features Park, Playground, Schools Nearby, Shopping Nearby, Sidewalks, Street Lights
Roof Type Asphalt Shingle
Porch Deck
Exposure E
Total Parking Spaces 4
Building
Lot Description Corner Lot
Foundation Poured Concrete
Architectural Style Bi-Level, Side by Side
Level or Stories One
Structure Type Concrete,Mixed,Vinyl Siding
Others
Restrictions Restrictive Covenant
Tax ID 76156664
Ownership Private
Read Less Info
Want to know what your home might be worth? Contact us for a FREE valuation!

Our team is ready to help you sell your home for the highest possible price ASAP


