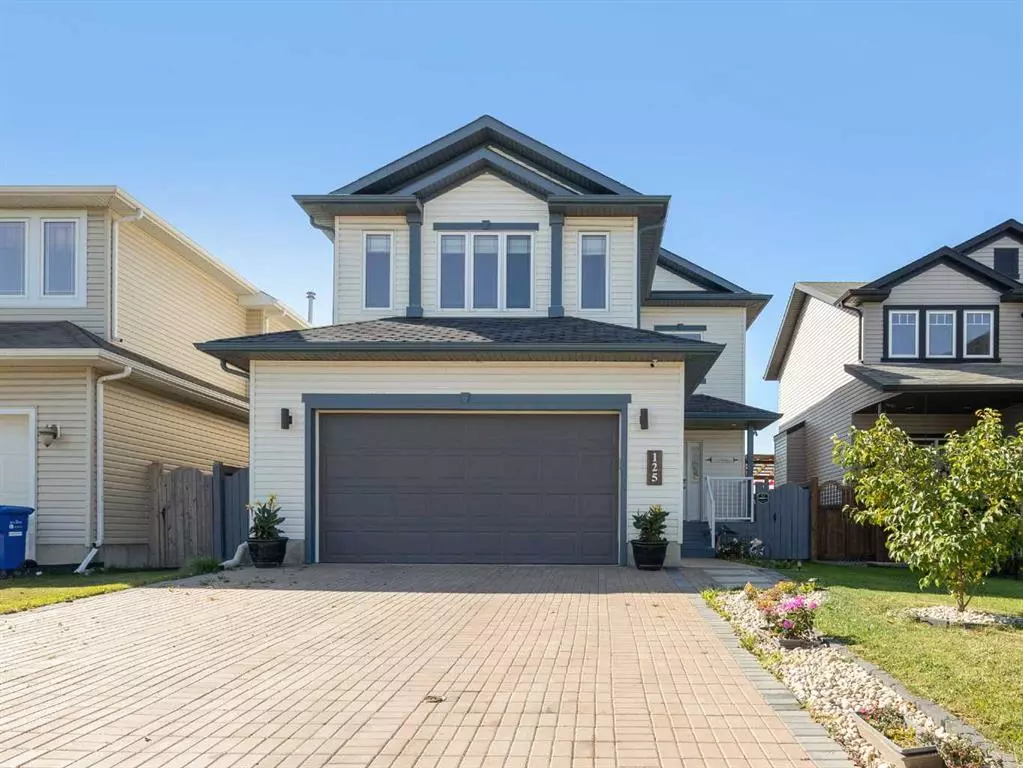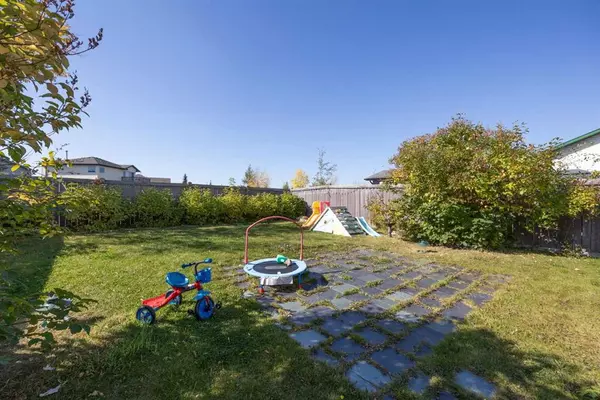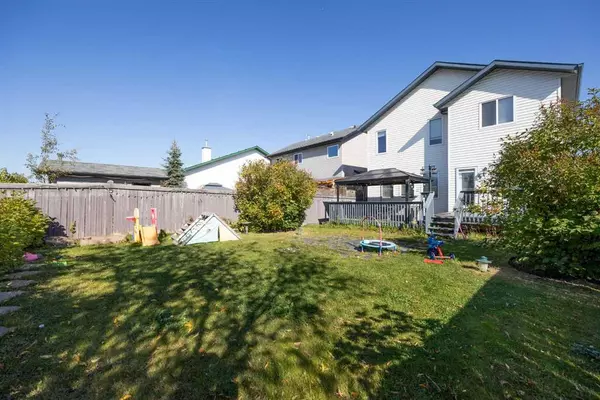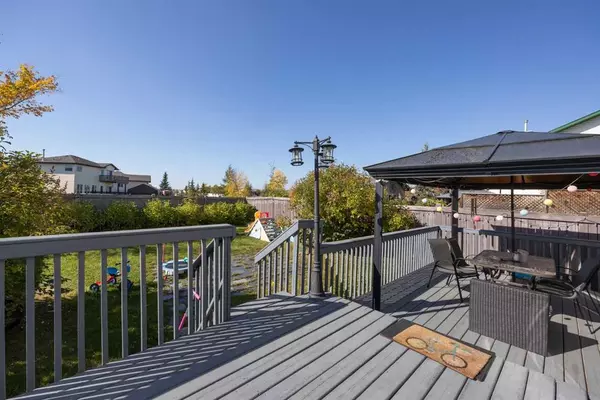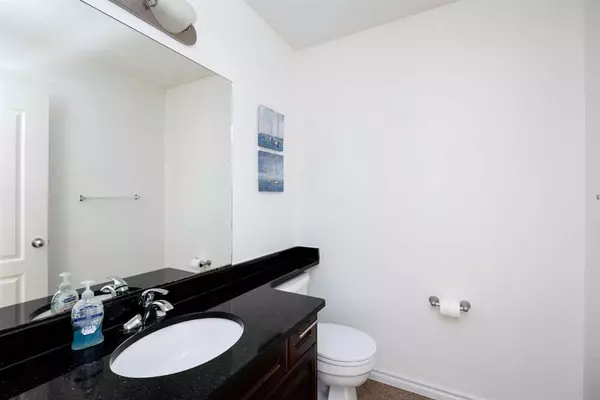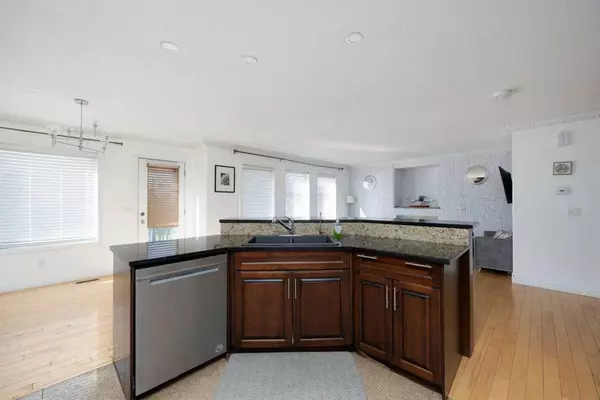$500,000
$539,900
7.4%For more information regarding the value of a property, please contact us for a free consultation.
4 Beds
4 Baths
1,920 SqFt
SOLD DATE : 11/30/2023
Key Details
Sold Price $500,000
Property Type Single Family Home
Sub Type Detached
Listing Status Sold
Purchase Type For Sale
Square Footage 1,920 sqft
Price per Sqft $260
Subdivision Timberlea
MLS® Listing ID A2081374
Sold Date 11/30/23
Style 2 Storey
Bedrooms 4
Full Baths 3
Half Baths 1
Originating Board Fort McMurray
Year Built 2006
Annual Tax Amount $2,711
Tax Year 2023
Lot Size 4,987 Sqft
Acres 0.11
Property Sub-Type Detached
Property Description
WOW! VALUE PACKED HOME! This 1920 SF 2 STOREY HOME that features an OPEN CONCEPT SPACIOUS floor plan boasts the beautiful midnight granite countertops, hardwood floor and granite tiles. The Double Attached HEATED Garage has direct access to the main part of the home, which is convenient for those winter days! The laundry is located on the main floor and secondary laundry hookups in the basement. There are 2 gas fireplaces, one in the basement and one in the great room, and if that hasn't got you sold how about the MASSIVE BONUS Room on the 2nd floor with 3 good size bedrooms, with the Primary bedroom boasting its private ensuite and big walk in closet. The basement has Bedroom, DEN, KITCHENETTE, and own laundry and a BIG family room. If you are looking for a S-W-E-E-T place to call H-O-M-E then you FOUND IT! Priced to SELL this beautiful home won't last long so ACT FAST! Here are some BONUS' the seller has done (2021) mudjacking driveway restoration with bricks and boarders, added front yard landscaping with stones and brick, installed central air conditioning and small humidifier, replaced dishwasher, and stove which has an airfyer feature (too cool), basement has newer vinyl plank flooring, stackable washer/dryer in basement were replaced, all window blinds are newer. The house was painted throughout (2021) and lights upgraded to LED Lighting in most places (2021/2022). CALL NOW TO VIEW.
Location
Province AB
County Wood Buffalo
Area Fm Northwest
Zoning R1S
Direction SW
Rooms
Other Rooms 1
Basement Separate/Exterior Entry, Full, Suite
Interior
Interior Features Bidet, Granite Counters, High Ceilings, Kitchen Island
Heating Floor Furnace, Natural Gas
Cooling Central Air
Flooring Carpet, Hardwood, Stone, Vinyl Plank
Fireplaces Number 1
Fireplaces Type Gas
Appliance See Remarks
Laundry Laundry Room
Exterior
Parking Features Double Garage Attached, Garage Faces Front, Heated Garage, Interlocking Driveway
Garage Spaces 2.0
Garage Description Double Garage Attached, Garage Faces Front, Heated Garage, Interlocking Driveway
Fence Fenced
Community Features Playground, Schools Nearby, Shopping Nearby
Roof Type Asphalt Shingle
Porch Deck
Total Parking Spaces 2
Building
Lot Description See Remarks
Foundation Poured Concrete
Architectural Style 2 Storey
Level or Stories Two
Structure Type See Remarks
Others
Restrictions None Known
Tax ID 83291187
Ownership Private
Read Less Info
Want to know what your home might be worth? Contact us for a FREE valuation!

Our team is ready to help you sell your home for the highest possible price ASAP

