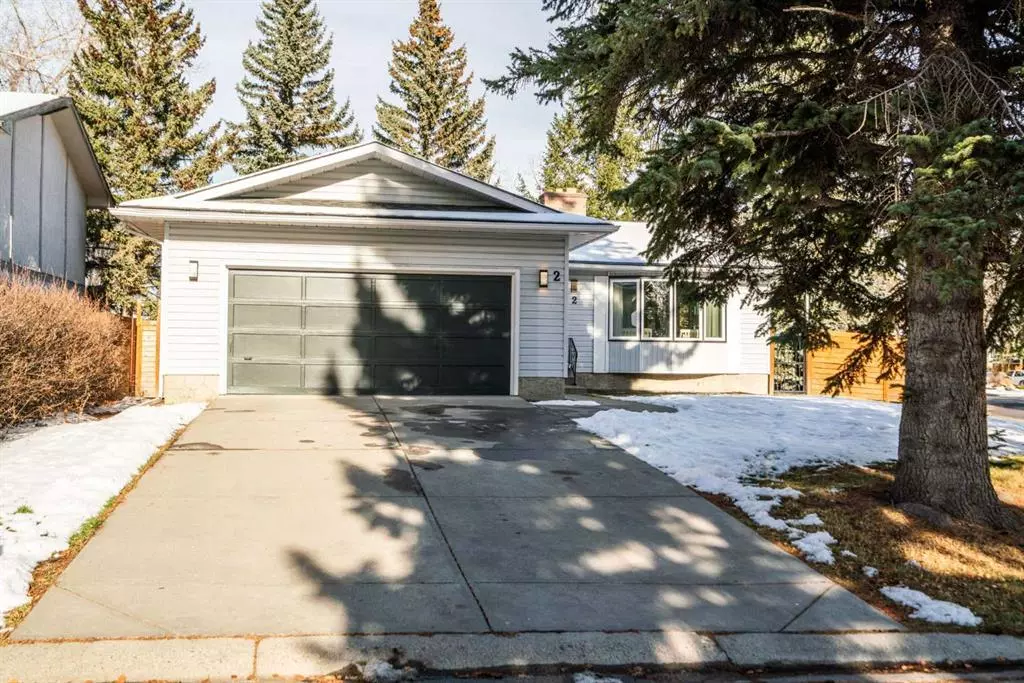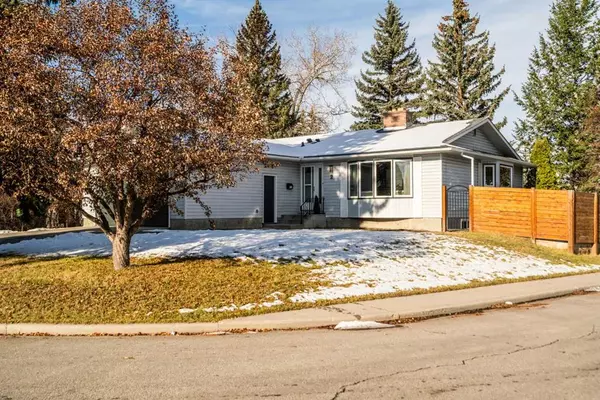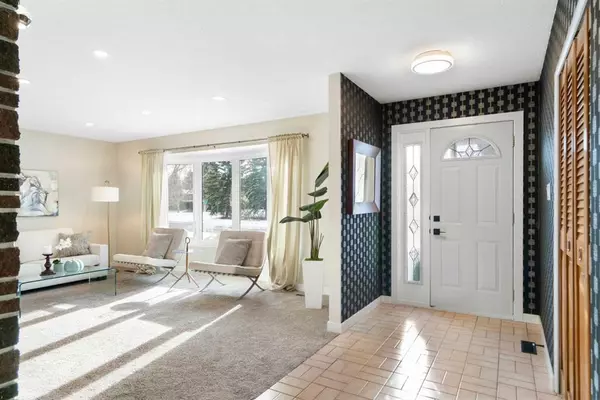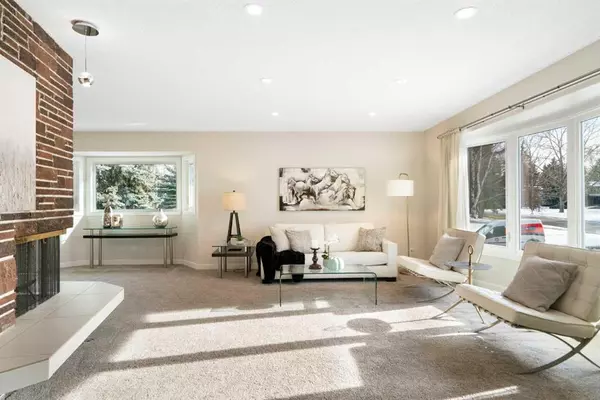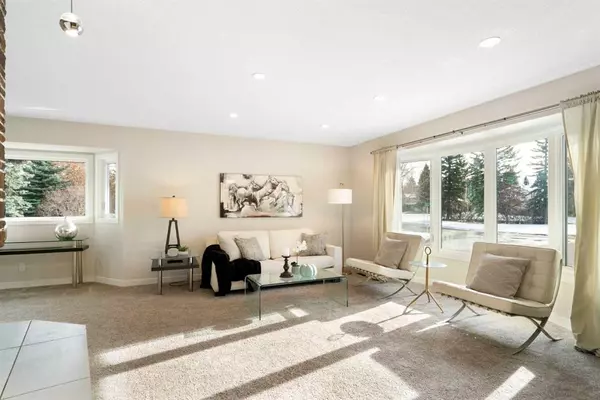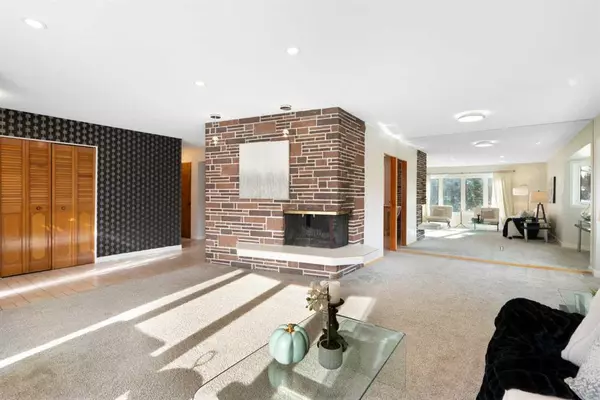$777,500
$829,900
6.3%For more information regarding the value of a property, please contact us for a free consultation.
5 Beds
3 Baths
1,549 SqFt
SOLD DATE : 11/30/2023
Key Details
Sold Price $777,500
Property Type Single Family Home
Sub Type Detached
Listing Status Sold
Purchase Type For Sale
Square Footage 1,549 sqft
Price per Sqft $501
Subdivision Varsity
MLS® Listing ID A2089422
Sold Date 11/30/23
Style Bungalow
Bedrooms 5
Full Baths 3
Originating Board Calgary
Year Built 1968
Annual Tax Amount $4,955
Tax Year 2023
Lot Size 8,514 Sqft
Acres 0.2
Lot Dimensions 12.04m x 6.72m x 30.53m x 6.26m x 19.83m x 39.62m
Property Sub-Type Detached
Property Description
HELLO GORGEOUS!! Bright and sunny 1550 sq ft bungalow located in the heart of Varsity, one of Calgary's most sought-after communities!! Large corner lot on a quiet cul de sac, across the street from a green space, this charming bungalow is waiting for a new family to call it HOME. NEW windows, new shingles, fresh paint, updated flooring and 3 renovated bathrooms!! The main floor features an over sized living room/dining room area with wood burning fireplace, a great space for entertaining. The large primary bedroom boasts a 3 pc ensuite and walk in closet with loads of storage. There are 2 more good sized bedrooms on the main floor, both with walk in closets, plus a renovated 4pc bathroom, perfect for your growing family. Large kitchen with breakfast nook overlooking the treed backyard, just waiting for your personal design. The lower level has its own separate entrance which leads to another large rec area with electric fireplace, renovated wet bar, games area, plus it has a full updated bathroom, fourth bedroom, craft room and laundry. So many more upgrades, newer furnace and hot water tank. Don't wait, call today to make this your new home!!
Location
Province AB
County Calgary
Area Cal Zone Nw
Zoning R-C1
Direction S
Rooms
Other Rooms 1
Basement Finished, Full
Interior
Interior Features Bar, Closet Organizers, See Remarks, Walk-In Closet(s)
Heating Forced Air
Cooling None
Flooring Carpet, Ceramic Tile, Vinyl Plank
Fireplaces Number 2
Fireplaces Type Wood Burning
Appliance Bar Fridge, Dishwasher, Dryer, Electric Stove, Garage Control(s), Microwave Hood Fan, Refrigerator, Washer
Laundry In Basement
Exterior
Parking Features Double Garage Attached
Garage Spaces 2.0
Garage Description Double Garage Attached
Fence Fenced
Community Features Park, Playground, Schools Nearby, Shopping Nearby
Roof Type Asphalt Shingle
Porch Patio
Lot Frontage 39.5
Total Parking Spaces 4
Building
Lot Description Back Yard, Corner Lot, Cul-De-Sac
Foundation Poured Concrete
Architectural Style Bungalow
Level or Stories One
Structure Type Vinyl Siding,Wood Frame
Others
Restrictions Encroachment,Restrictive Covenant,Utility Right Of Way
Tax ID 82832609
Ownership Private
Read Less Info
Want to know what your home might be worth? Contact us for a FREE valuation!

Our team is ready to help you sell your home for the highest possible price ASAP

