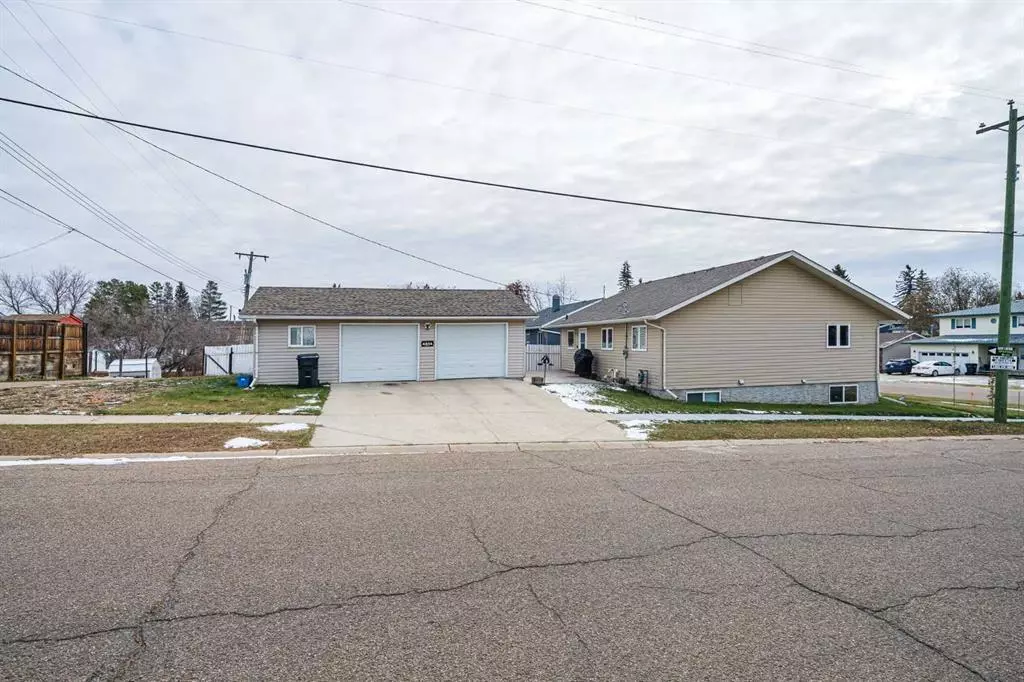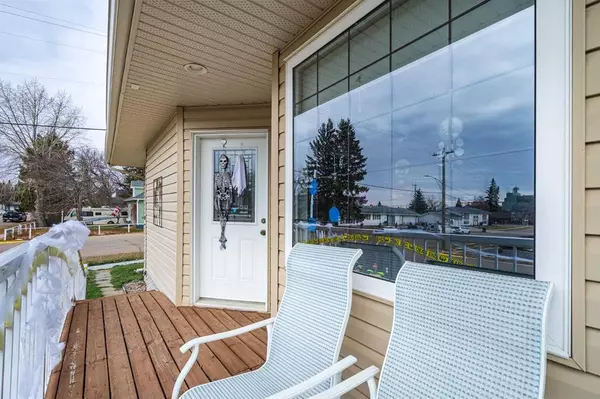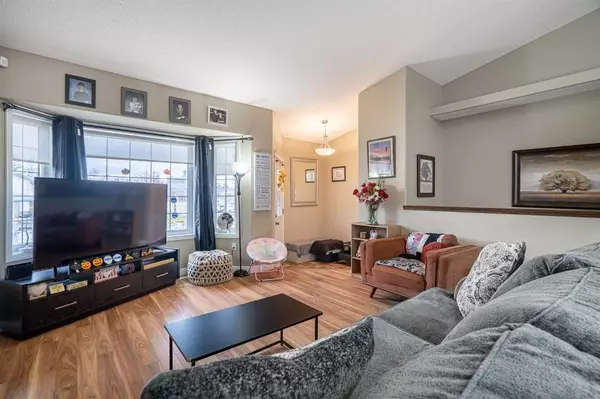$275,000
$289,900
5.1%For more information regarding the value of a property, please contact us for a free consultation.
5 Beds
3 Baths
1,162 SqFt
SOLD DATE : 11/29/2023
Key Details
Sold Price $275,000
Property Type Single Family Home
Sub Type Detached
Listing Status Sold
Purchase Type For Sale
Square Footage 1,162 sqft
Price per Sqft $236
Subdivision Kitscoty
MLS® Listing ID A2091094
Sold Date 11/29/23
Style Bungalow
Bedrooms 5
Full Baths 3
Originating Board Lloydminster
Year Built 2011
Annual Tax Amount $3,338
Tax Year 2023
Lot Size 6,000 Sqft
Acres 0.14
Property Sub-Type Detached
Property Description
NEWER 1162 SQUARE FOOT HOME IN KITSCOTY with triple wide garage with two overhead doors and a possible workshop on the side... This home is a pleasure to view with a large u-shaped kitchen overlooking the open concept living room/dining room. This home features 3+2 bedrooms and 2+1 bathrooms. All the room a growing family needs at a fraction of the price of a similar home located in Lloyd minster. The custom kitchen features rich and finishing throughout this home will impress the most discerning buyers.. a fully finished basement, hard surfaced floor, central air conditioning, heated garage plus so much more will greet you the moment you step foot in this home. Enjoy small town living while realizing greater value for your dollar. Kitscoty is a vibrant community with all the Amenities of small-town living.
Location
Province AB
County Vermilion River, County Of
Zoning Res
Direction S
Rooms
Basement Finished, Full
Interior
Interior Features Open Floorplan, Vaulted Ceiling(s)
Heating Forced Air, Natural Gas
Cooling Central Air
Flooring Carpet, Laminate, Linoleum, Vinyl
Appliance Central Air Conditioner, Dishwasher, Garage Control(s), Microwave Hood Fan, Refrigerator, Stove(s), Washer/Dryer
Laundry In Basement
Exterior
Parking Features Concrete Driveway, Heated Garage, Insulated, Triple Garage Attached
Garage Spaces 3.0
Garage Description Concrete Driveway, Heated Garage, Insulated, Triple Garage Attached
Fence Partial
Community Features None
Roof Type Asphalt Shingle
Porch Deck, Patio
Total Parking Spaces 6
Building
Lot Description Lawn, Rectangular Lot, Treed
Foundation ICF Block
Architectural Style Bungalow
Level or Stories One
Structure Type Vinyl Siding,Wood Frame
Others
Restrictions None Known
Tax ID 56984153
Ownership Private
Read Less Info
Want to know what your home might be worth? Contact us for a FREE valuation!

Our team is ready to help you sell your home for the highest possible price ASAP






