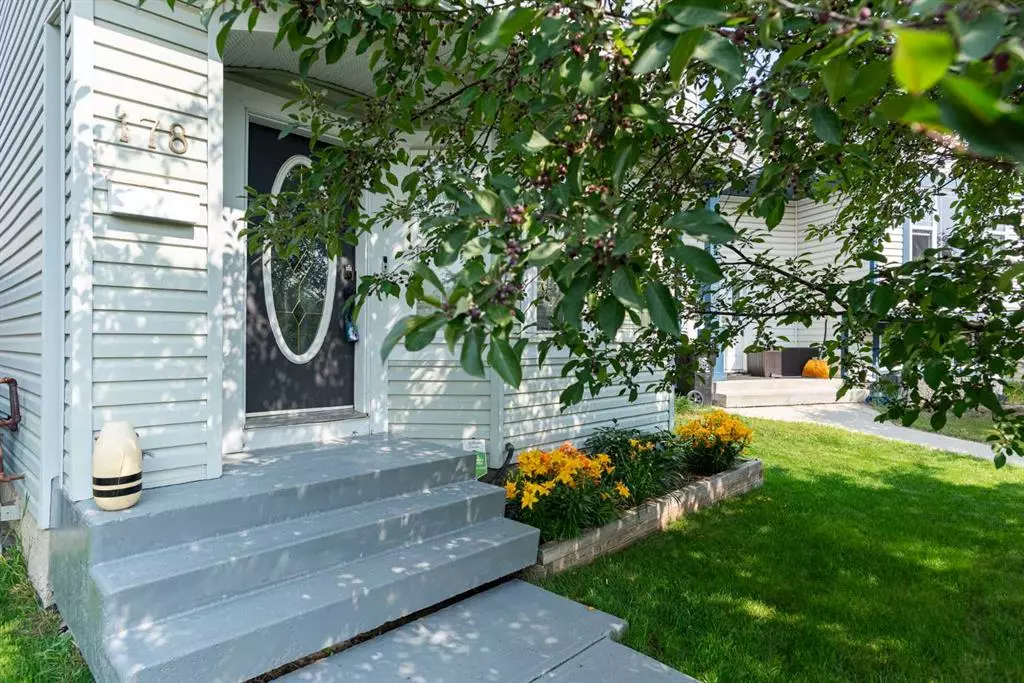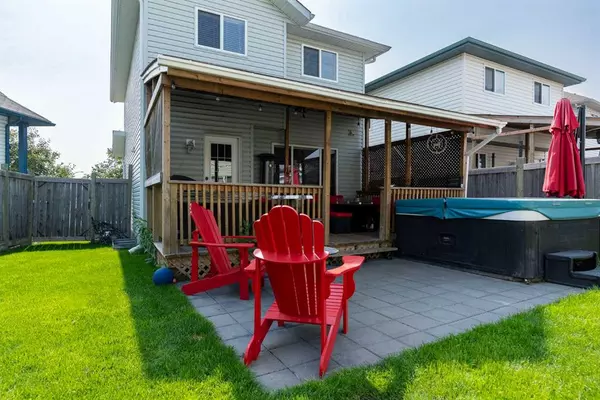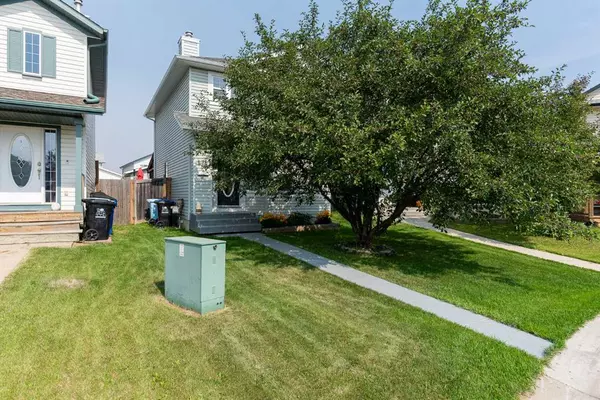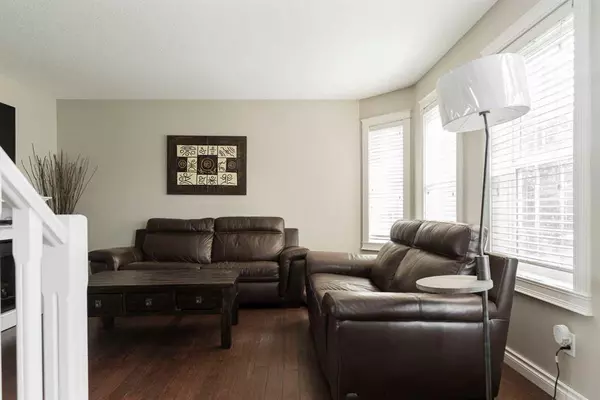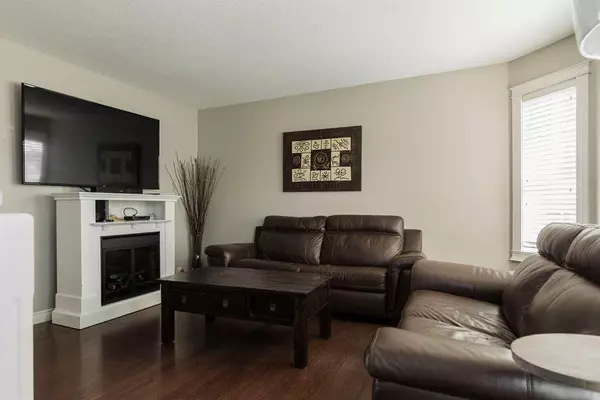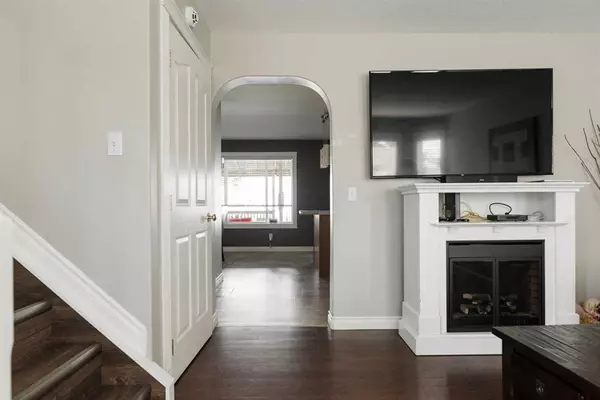$415,000
$424,900
2.3%For more information regarding the value of a property, please contact us for a free consultation.
3 Beds
2 Baths
1,248 SqFt
SOLD DATE : 11/28/2023
Key Details
Sold Price $415,000
Property Type Single Family Home
Sub Type Detached
Listing Status Sold
Purchase Type For Sale
Square Footage 1,248 sqft
Price per Sqft $332
Subdivision Timberlea
MLS® Listing ID A2065061
Sold Date 11/28/23
Style 2 Storey
Bedrooms 3
Full Baths 1
Half Baths 1
Originating Board Fort McMurray
Year Built 2002
Annual Tax Amount $1,989
Tax Year 2023
Lot Size 3,727 Sqft
Acres 0.09
Property Sub-Type Detached
Property Description
YOU FOUND IT! OVERSIZED DETACHED HEATED GARAGE, HIGH CEILINGS, AMAZING YARD WITH COVERED DECK, and A BEAUTIFULLY RENOVATED KITCHEN. This home located in Timberlea offers NEW SHINGLES(2 years), UPDATED HOT WATER TANK(2018), CENTRAL A/C, AND MORE. On the home's exterior, you will be pleasantly greeted by a front yard with mature trees and a freshly painted wall way leading you to the interior. Step inside this NO CARPET home that offers a front bright front living room with bay window, then a totally renovated and reconfigured kitchen featuring a large island and eat-up breakfast bar, beautiful solid wood cabinets, newer Black stainless appliances, and tiled backsplash. The kitchen overlooks the dining room and offers a garden door leading to your amazing yard for entertaining. The upper level offers 3 Bedrooms, Primary bedroom features a large WALK-IN CLOSET with a window and direct access to your upper level 4 pc bathroom. The lower level of the home is partially developed and framed for a bedroom, bathroom and family room. Many of the supplies to complete have been purchased and will stay with home for the new owner. The exterior of the home offers a FULLY FENCED AND LANDSCAPED YARD WITH HOT TUB, COVERED DECK, GATED ACCESS FOR TRAILER PARKING AND A OVERSIZED DETACHED HEATED GARAGE. This home is perfectly located in Timberlea and within walk-in distance to schools, parks, shopping, and site and city bus stops. Call today for your personal tour.
Location
Province AB
County Wood Buffalo
Area Fm Northwest
Zoning R1S
Direction SE
Rooms
Basement Full, Partially Finished
Interior
Interior Features Breakfast Bar, Closet Organizers, Crown Molding, Kitchen Island, Pantry, Sump Pump(s), Vinyl Windows, Walk-In Closet(s)
Heating Forced Air, Natural Gas
Cooling Central Air
Flooring Ceramic Tile, Laminate, Linoleum
Appliance Central Air Conditioner, Dishwasher, Garage Control(s), Microwave, Refrigerator, Stove(s)
Laundry In Basement
Exterior
Parking Features Double Garage Detached, Heated Garage, Insulated
Garage Spaces 2.0
Garage Description Double Garage Detached, Heated Garage, Insulated
Fence Fenced
Community Features Schools Nearby, Shopping Nearby, Sidewalks, Street Lights, Walking/Bike Paths
Roof Type Asphalt Shingle
Porch Deck
Lot Frontage 47.74
Total Parking Spaces 2
Building
Lot Description Back Yard, Fruit Trees/Shrub(s), Gazebo, Front Yard, Landscaped
Foundation Poured Concrete
Architectural Style 2 Storey
Level or Stories Two
Structure Type Vinyl Siding
Others
Restrictions Condo/Strata Approval
Tax ID 83301026
Ownership Private
Read Less Info
Want to know what your home might be worth? Contact us for a FREE valuation!

Our team is ready to help you sell your home for the highest possible price ASAP

