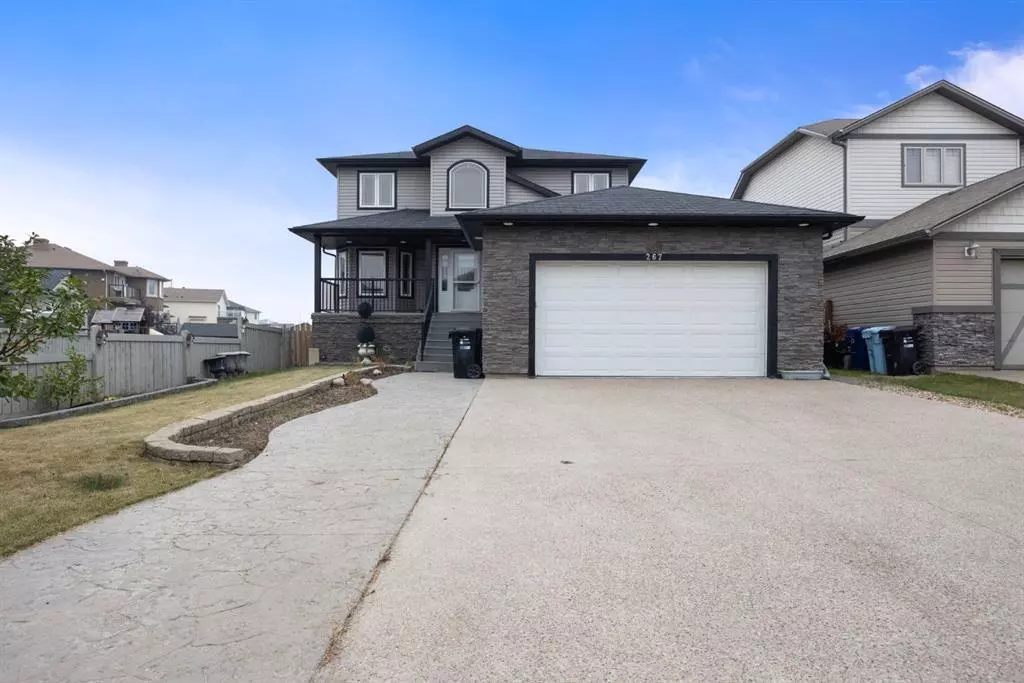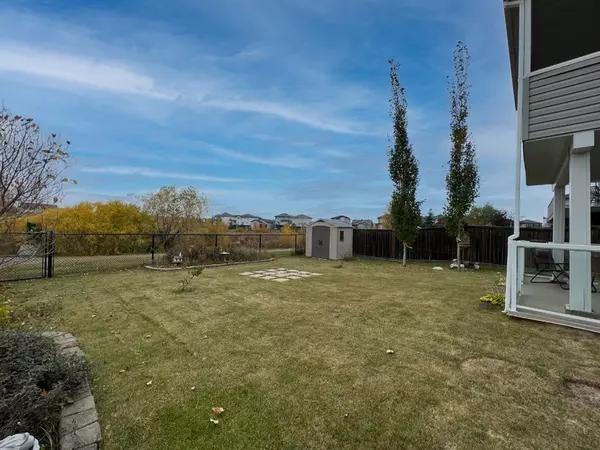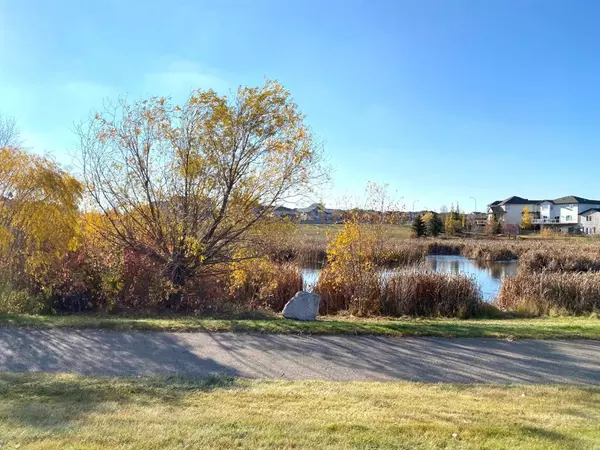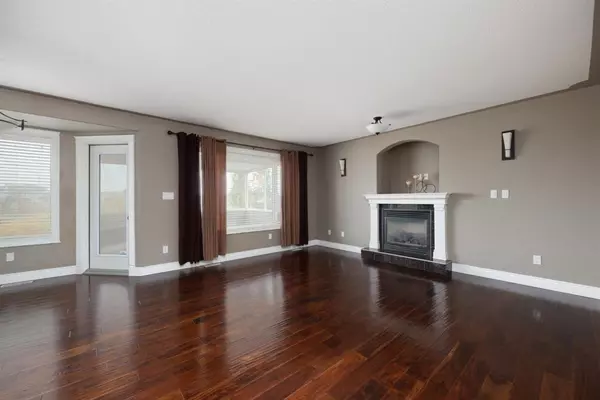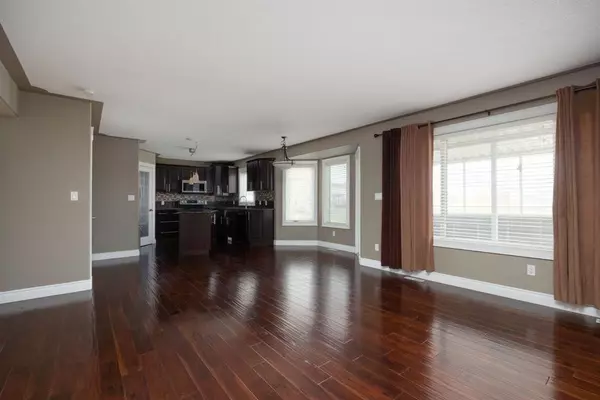$660,000
$675,000
2.2%For more information regarding the value of a property, please contact us for a free consultation.
4 Beds
4 Baths
2,121 SqFt
SOLD DATE : 11/24/2023
Key Details
Sold Price $660,000
Property Type Single Family Home
Sub Type Detached
Listing Status Sold
Purchase Type For Sale
Square Footage 2,121 sqft
Price per Sqft $311
Subdivision Timberlea
MLS® Listing ID A2083309
Sold Date 11/24/23
Style 2 Storey
Bedrooms 4
Full Baths 3
Half Baths 1
Originating Board Fort McMurray
Year Built 2007
Annual Tax Amount $3,359
Tax Year 2023
Lot Size 6,440 Sqft
Acres 0.15
Property Sub-Type Detached
Property Description
LOCATION, LOCATION, LOCATION! Nestled on one of the city's most desirable streets, this remarkable property has a location that is simply unbeatable. You will love the serene beauty of a backyard that seamlessly blends with a picturesque pond and walking path on the back and side of the property. Upon entering, you'll be greeted by a spacious main floor designed to accommodate every facet of your lifestyle. The formal living and dining areas at the front exude elegance, setting the stage for memorable gatherings. Meanwhile, at the heart of the home, an open-concept kitchen, dining nook, and family room create a warm and inviting space where everyday life will unfold. The kitchen itself is beautiful, boasting dark and rich cabinetry accented by GRANITE countertops. Equipped with s/s appliances, including a double oven and a convenient corner pantry, this kitchen is a haven for aspiring chefs. And for those who appreciate a touch of nature, step into the enclosed 3-season room located just off the dining nook, where you can relish in the pond's peacefulviews while escaping the heat and mosquitoes. On the main floor, you'll also discover an adaptable OFFICE/DEN that could easily serve as a fourth bedroom, catering to your unique needs. On the second floor, two spacious children's rooms await, and a strategically placed laundry room adds convenience, while double doors open uo to the primary bedroom. The primary bedroom is its own sanctuary with large windows framing captivating pond views. A generous walk-in closet awaits your wardrobe, while the ensuite bath features a long vanity, a jet tub, a walk-in shower, and an abundance of natural light. The fully finished WALKOUT BASEMENT defies traditional expectations. A generous ONE BEDROOM INLAW SUITE awaits, bathed in natural light and designed to feel nothing like a typical basement space. Here, you'll find a full kitchen, separate laundry, a 4-piece bathroom, a cozy gas fireplace, a separate entrance and a ground-level patio that leads to the backyard. This executive residence is not just a house; it's a meticulously maintained and updated home. Fresh paint, new carpeting, and gleaming hardwood floors offer a sense of newness, making it the perfect home for those seeking top-quality living on a peaceful and quiet street. The oversized 28' x 22' attached double-car garage, has hot and cold water and a gas line ready for a future heater. In the front, a triple-car driveway welcomes ample parking. The outdoor space is equally exciting, with a sunny backyard that faces SW and backs onto the pond, making it a private oasis for relaxation. Don't miss this rare opportunity to own a piece of Fort McMurray's finest, where luxury, convenience, and natural beauty converge into the ultimate home!
Location
Province AB
County Wood Buffalo
Area Fm Northwest
Zoning R1
Direction N
Rooms
Other Rooms 1
Basement Separate/Exterior Entry, Finished, Suite, Walk-Out To Grade
Interior
Interior Features Granite Counters, Pantry, Quartz Counters, See Remarks, Separate Entrance, Sump Pump(s), Vinyl Windows, Walk-In Closet(s)
Heating Forced Air
Cooling Central Air
Flooring Carpet, Ceramic Tile, Hardwood
Fireplaces Number 2
Fireplaces Type Gas
Appliance Central Air Conditioner, Dishwasher, Dryer, Garage Control(s), Microwave Hood Fan, Refrigerator, See Remarks, Stove(s), Washer, Washer/Dryer, Window Coverings
Laundry In Basement, Sink, Upper Level
Exterior
Parking Features Double Garage Attached, Off Street, Parking Pad
Garage Spaces 2.0
Garage Description Double Garage Attached, Off Street, Parking Pad
Fence Fenced
Community Features Park, Playground, Schools Nearby, Shopping Nearby, Sidewalks, Street Lights, Walking/Bike Paths
Roof Type Asphalt Shingle
Porch Balcony(s), Deck, Enclosed, Screened
Lot Frontage 51.02
Total Parking Spaces 5
Building
Lot Description Back Yard, Backs on to Park/Green Space, Lawn, Landscaped
Foundation Poured Concrete
Architectural Style 2 Storey
Level or Stories Two
Structure Type Concrete,Vinyl Siding
Others
Restrictions None Known
Tax ID 83285354
Ownership Private
Read Less Info
Want to know what your home might be worth? Contact us for a FREE valuation!

Our team is ready to help you sell your home for the highest possible price ASAP

