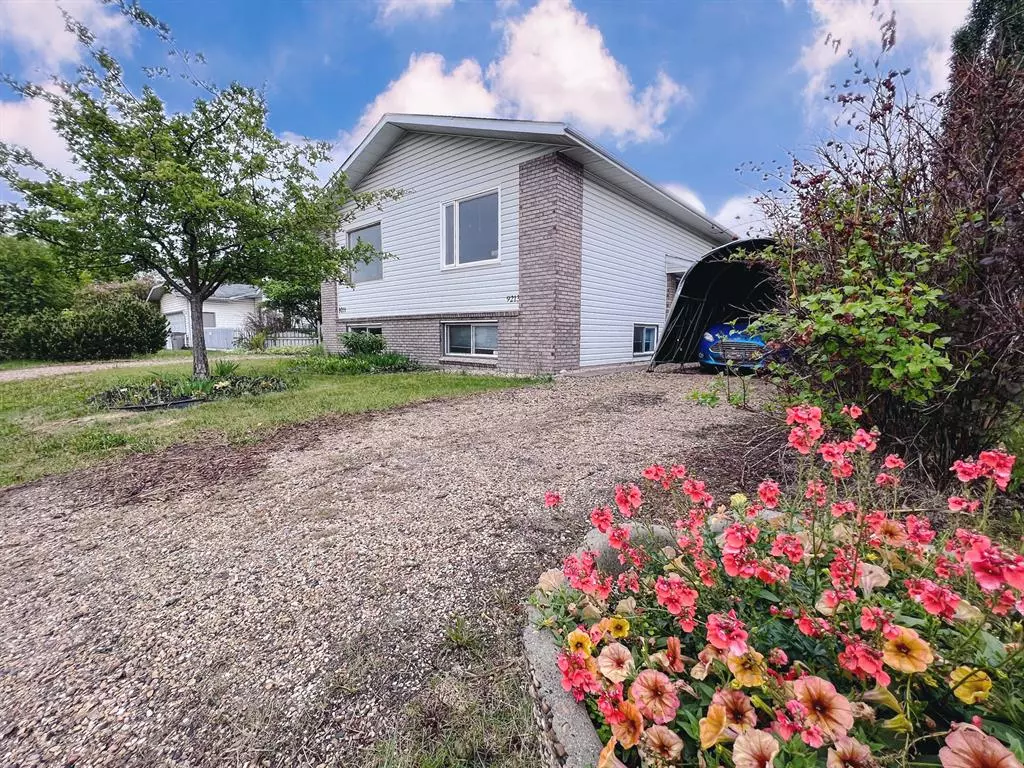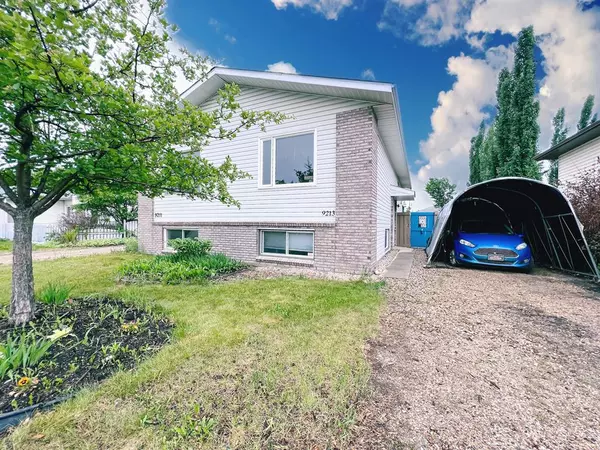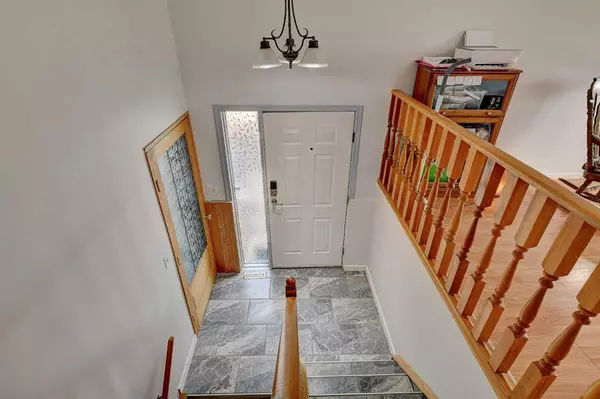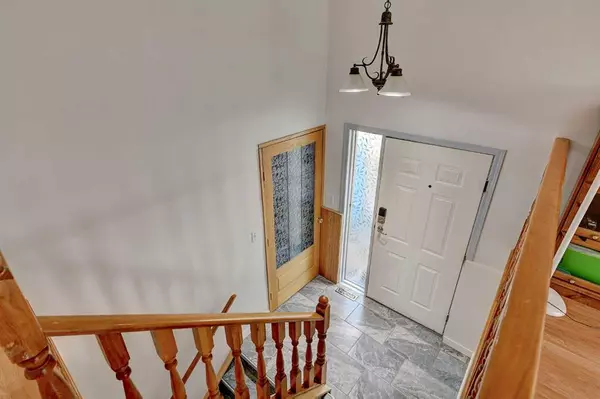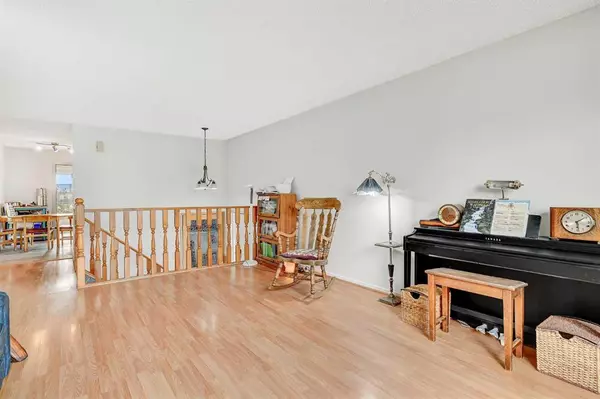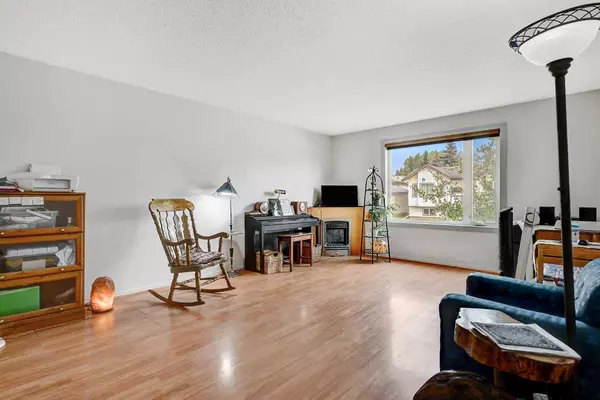$186,000
$192,900
3.6%For more information regarding the value of a property, please contact us for a free consultation.
2 Beds
2 Baths
663 SqFt
SOLD DATE : 11/23/2023
Key Details
Sold Price $186,000
Property Type Single Family Home
Sub Type Semi Detached (Half Duplex)
Listing Status Sold
Purchase Type For Sale
Square Footage 663 sqft
Price per Sqft $280
Subdivision Smith
MLS® Listing ID A2073868
Sold Date 11/23/23
Style Bi-Level,Side by Side
Bedrooms 2
Full Baths 1
Half Baths 1
Originating Board Grande Prairie
Year Built 1992
Annual Tax Amount $2,245
Tax Year 2023
Lot Size 3,562 Sqft
Acres 0.08
Property Sub-Type Semi Detached (Half Duplex)
Property Description
Welcome to your future home, nestled in the heart of Grande Prairie, surrounded by conveniences and nature's beauty.
This delightful fully finished half-duplex offers you 2 spacious bedrooms and 1.5 bathrooms, with a stunning main bath remodel in 2014. The larger bedroom could also be used as a studio or second living room!
Upgrades abound, including a new hot water tank in 2017, modern gas stove and fridge (only 5-6 years old), plus newer tile and vinyl flooring. Let the natural light and fresh air flood in through the large front window, replaced in 2012.
Step outside to your private 12'x14' deck, overlooking a mesmerizing low-maintenance yard and serenity garden. Follow the unique stone pathway, admiring your plum, maple, elm, and oak trees.
More recent improvements include brand-new 40-year shingles installed in 2022 and fresh fencing to enhance your privacy.
This home carries the warmth of care and awaits its next cherished owners. Are you ready to make it your own? Arrange a private tour today! Contact your favourite agent today to book your viewing.
Location
Province AB
County Grande Prairie
Zoning RG
Direction N
Rooms
Basement Finished, Full
Interior
Interior Features Laminate Counters, See Remarks
Heating Forced Air
Cooling None
Flooring Laminate, Tile, Vinyl Plank
Fireplaces Number 1
Fireplaces Type Electric
Appliance Dishwasher, Microwave, Range, Range Hood, Refrigerator, Washer/Dryer, Window Coverings
Laundry Main Level
Exterior
Parking Features Off Street, Parking Pad
Garage Description Off Street, Parking Pad
Fence Fenced
Community Features Park, Playground, Schools Nearby, Shopping Nearby, Sidewalks, Street Lights
Roof Type Asphalt Shingle
Porch Deck
Lot Frontage 33.14
Exposure N
Total Parking Spaces 2
Building
Lot Description Back Yard, City Lot, Fruit Trees/Shrub(s), Few Trees, Landscaped, Street Lighting, Rectangular Lot
Foundation Poured Concrete
Architectural Style Bi-Level, Side by Side
Level or Stories Bi-Level
Structure Type Brick,Vinyl Siding,Wood Frame
Others
Restrictions None Known
Tax ID 83523418
Ownership Private
Read Less Info
Want to know what your home might be worth? Contact us for a FREE valuation!

Our team is ready to help you sell your home for the highest possible price ASAP

