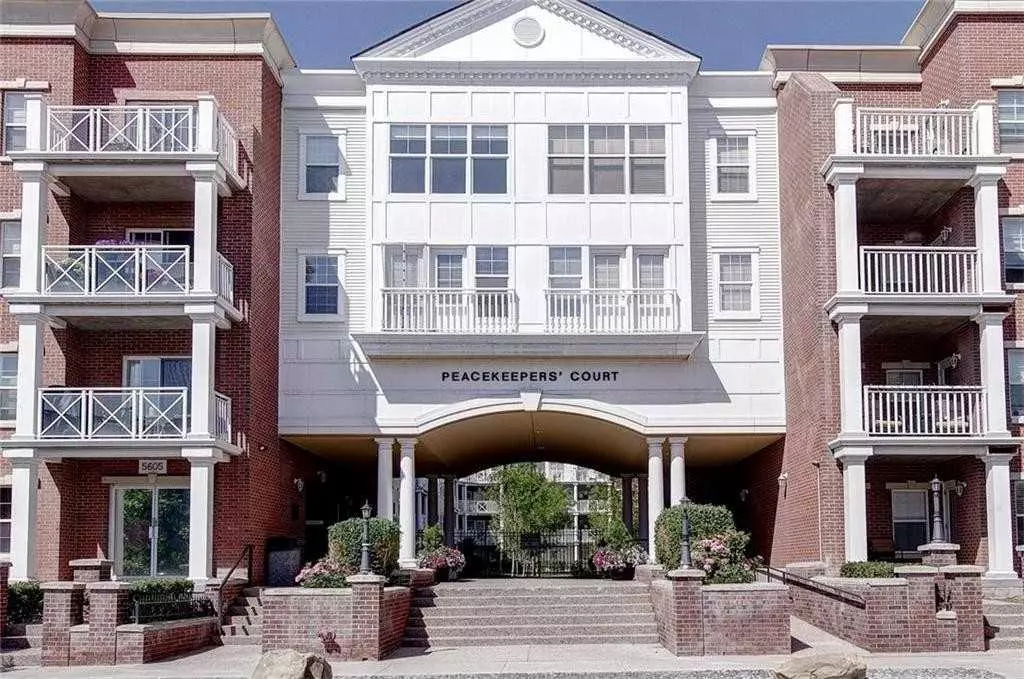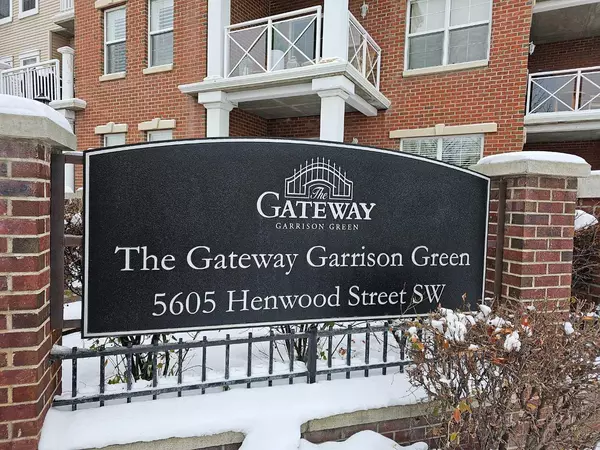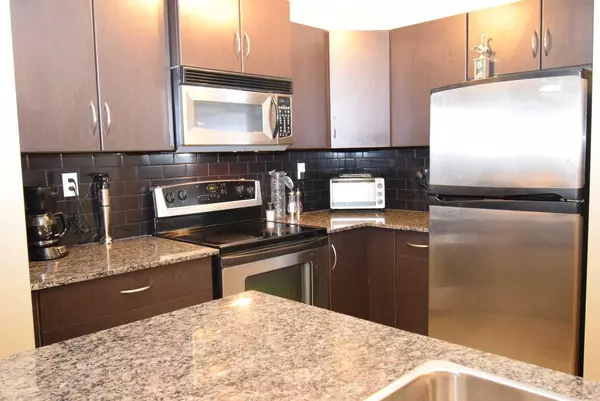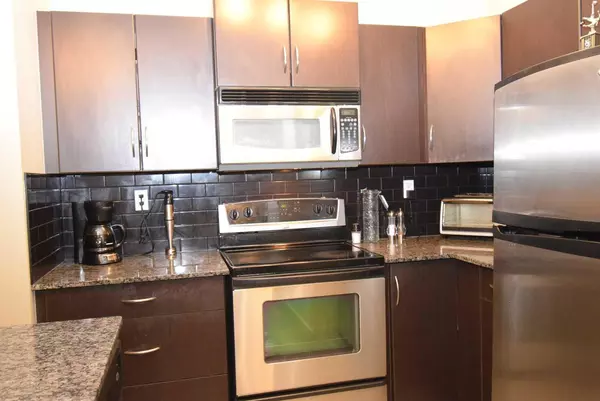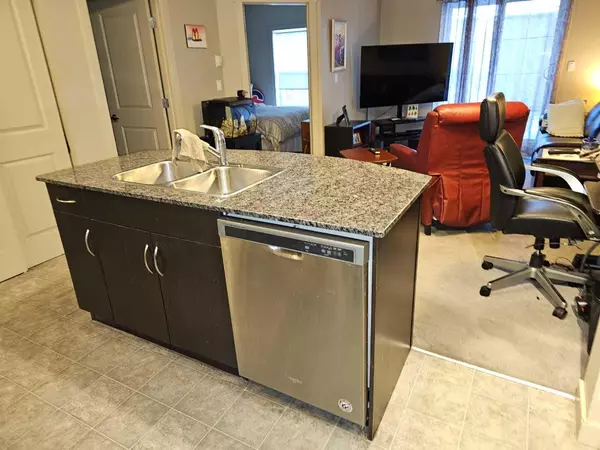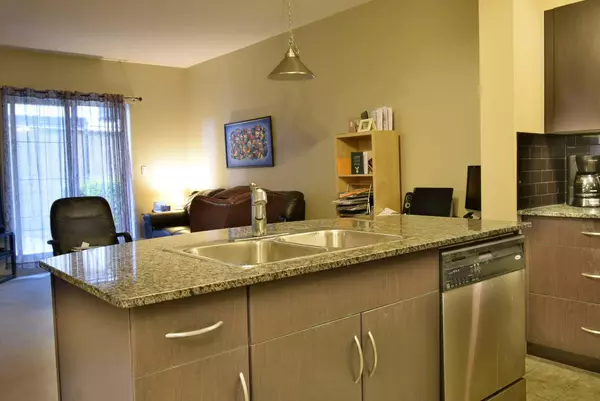$215,000
$225,000
4.4%For more information regarding the value of a property, please contact us for a free consultation.
1 Bed
1 Bath
577 SqFt
SOLD DATE : 11/22/2023
Key Details
Sold Price $215,000
Property Type Condo
Sub Type Apartment
Listing Status Sold
Purchase Type For Sale
Square Footage 577 sqft
Price per Sqft $372
Subdivision Garrison Green
MLS® Listing ID A2090380
Sold Date 11/22/23
Style Apartment
Bedrooms 1
Full Baths 1
Condo Fees $471/mo
Originating Board Calgary
Year Built 2006
Annual Tax Amount $1,153
Tax Year 2023
Property Sub-Type Apartment
Property Description
1 BEDROOM + DEN | UNDERGROUND PARKING + CUSTOM STORAGE LOCKER | CONCRETE BUILDING | CLOSE TO AMENITIES | ON SITE PROPERTY MANAGER | uTILITES INCLUDED IN CONDO FEES. Lovingly maintained complex with one of the most beautiful lobbies in the city! Located in the desirable community of Garrison Green: Steps away from the New ATCO Park Complex and Mount Royal University. Also close to parks (North Glenmore, Sandy Beach, River Park (off-leash area), Richmond Green Golf Course) and schools (Glamorgan TLC, Rutland Park (all boys'), French Immersion schools - just to name a few... This apartment home comes with titled underground parking and a storage cage. The parking stall is close to the elevator for easy access. This spacious 1-bedroom apartment comes with a den and a laundry set. This Main floor Unit is in great condition, with a patio door that allows you direct acces to the grass outisde. The complex also features 2 guest suites and guest parking, so you family and friends can visit any time with comfort! Also note a large lounge with fireplace, bar, large screen TV, as well as weight room and yoga room. All this at an amazing value in a great inner-city location within a well-managed complex. Book your private showing today!
Location
Province AB
County Calgary
Area Cal Zone W
Zoning M-C2
Direction E
Rooms
Basement None, Unfinished
Interior
Interior Features Granite Counters, Kitchen Island, No Animal Home
Heating In Floor, Natural Gas
Cooling None
Flooring Carpet, Linoleum
Appliance Dishwasher, Garage Control(s), Microwave Hood Fan, Refrigerator, Stove(s), Washer/Dryer Stacked, Window Coverings
Laundry In Unit, Laundry Room
Exterior
Parking Features Heated Garage, Parkade, Stall, Titled, Underground
Garage Description Heated Garage, Parkade, Stall, Titled, Underground
Fence Fenced
Community Features Schools Nearby, Shopping Nearby, Sidewalks, Street Lights, Walking/Bike Paths
Amenities Available Elevator(s), Fitness Center, Gazebo, Guest Suite, Parking, Party Room, Storage, Visitor Parking
Roof Type Rubber
Accessibility Accessible Entrance
Porch Deck
Exposure N
Total Parking Spaces 1
Building
Story 4
Foundation Poured Concrete
Architectural Style Apartment
Level or Stories Single Level Unit
Structure Type Brick,Concrete,Vinyl Siding
Others
HOA Fee Include Common Area Maintenance,Electricity,Gas,Heat,Insurance,Maintenance Grounds,Professional Management,Reserve Fund Contributions,Residential Manager,Sewer,Snow Removal,Water
Restrictions None Known,Pet Restrictions or Board approval Required
Ownership Private
Pets Allowed Restrictions
Read Less Info
Want to know what your home might be worth? Contact us for a FREE valuation!

Our team is ready to help you sell your home for the highest possible price ASAP

